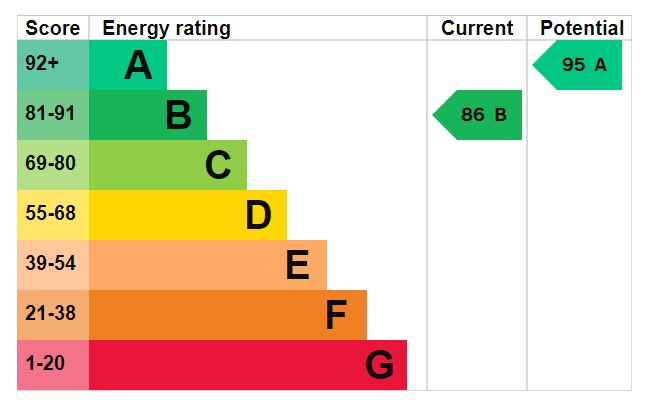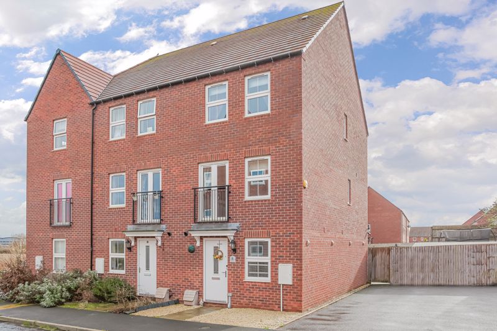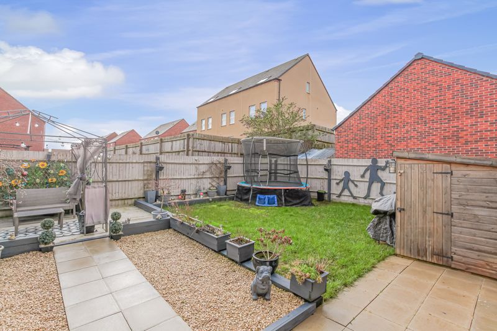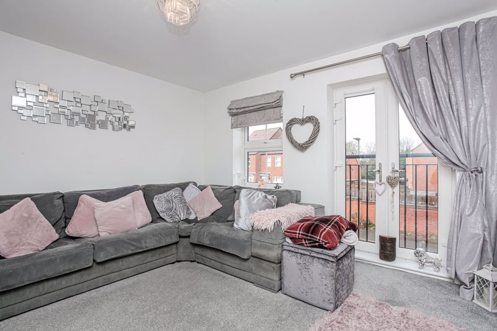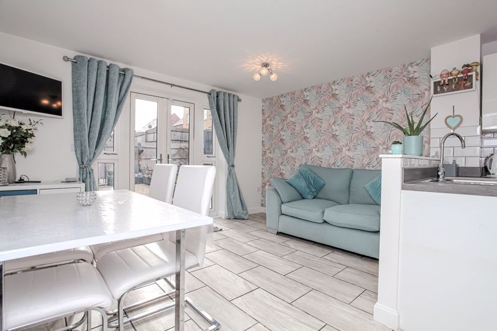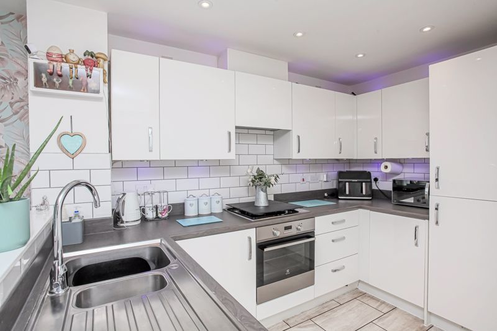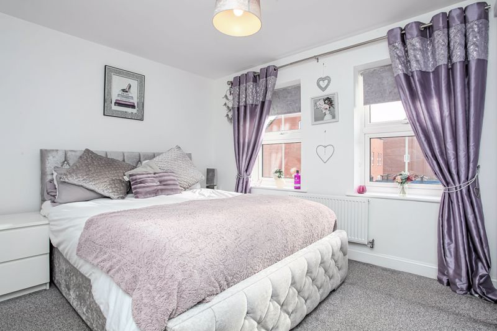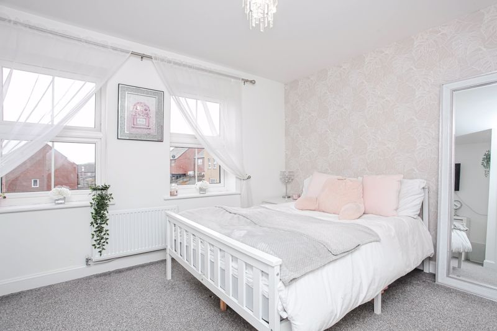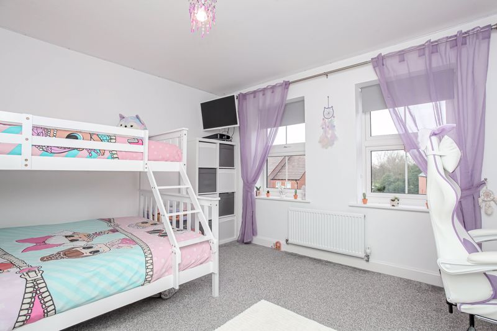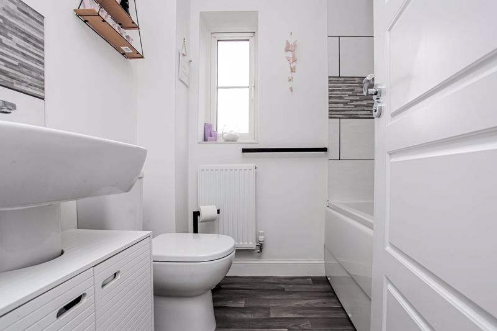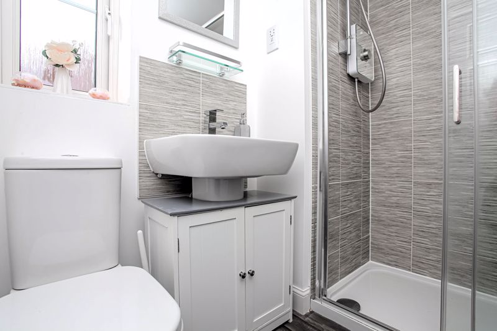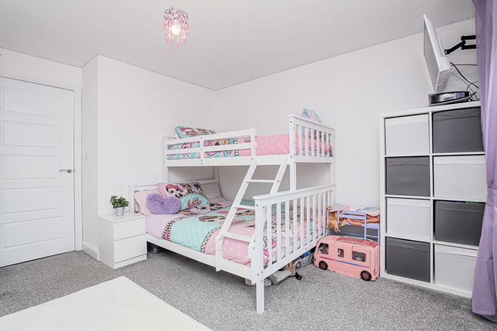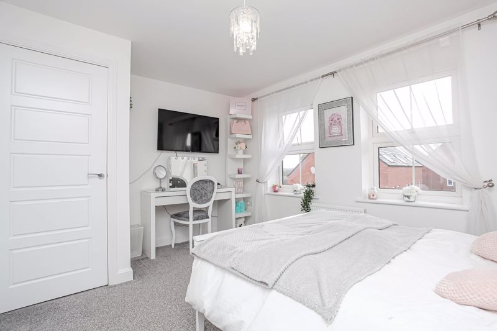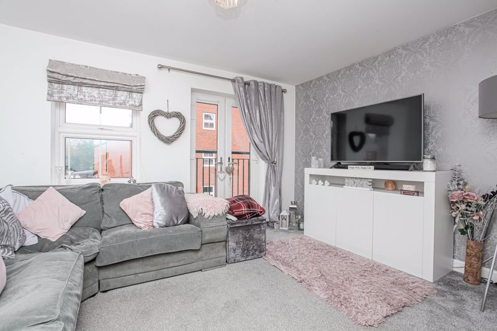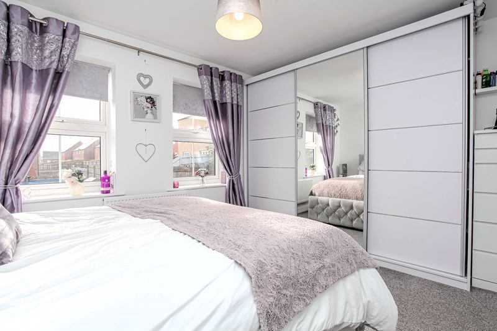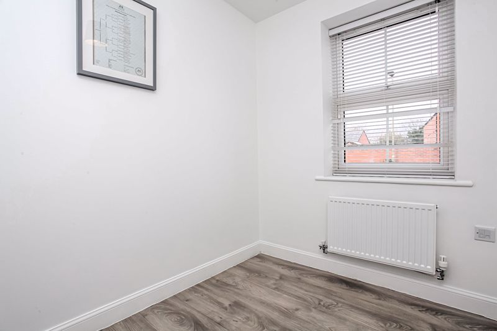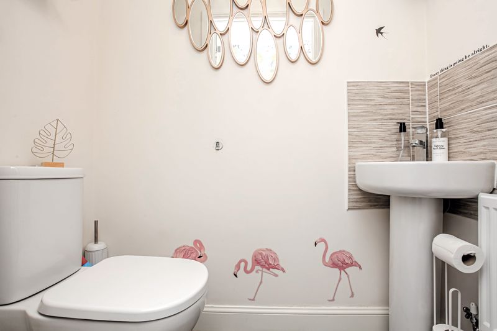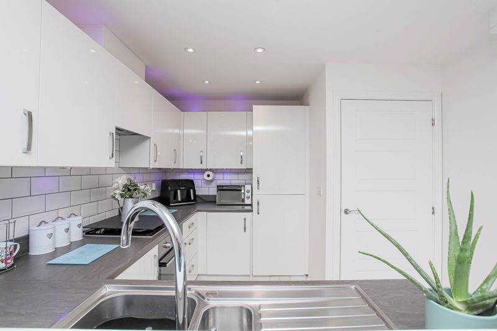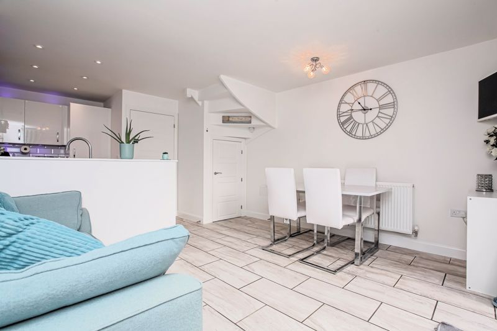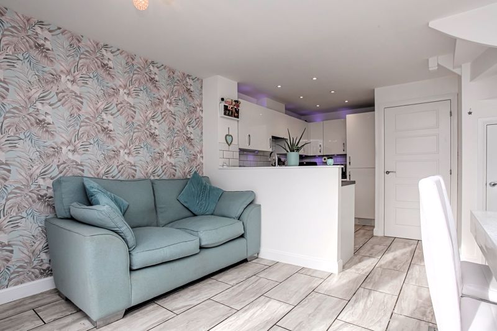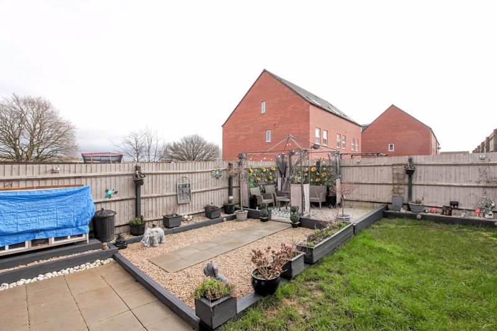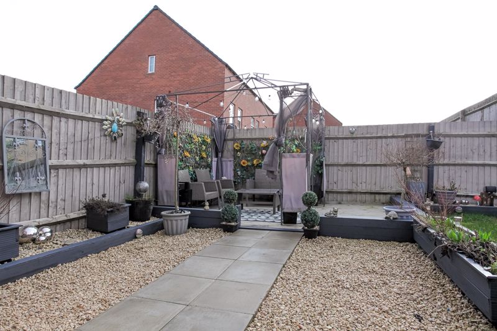Cawse Street, Banbury £380,000
- SPACIOUS TOWN HOUSE
- FOUR BEDROOMS (ONE OF WHICH IS ON THE GROUND FLOOR)
- OPEN PLAN KITCHEN DINER
- LARGE GARDEN
- DRIVEWAY PARKING FOR AT LEAST TWO VEHICLES
- MAIN BEDROOM WITH EN-SUITE
- TWO LARGE DOUBLE BEDROOMS ON THE TOP FLOOR
- GROUND FLOOR W.C
- CLOSE TO LOCAL SCHOOLING AND AMENITIES
- WALKING DISTANCE TO THE TRAIN STATION AND TOWN CENTRE
A very well presented Barratts built three bedroom family home with a larger than average rear garden and located on the popular Longford Park phase four development, next to the Oxford canal.
Banbury OX16 9FH
The Property
6 Cawse Street, Banbury is a Barratts built family home which was constructed in 2019. The property is located within the popular, Phase 4 Longford Park development and is within easy walking distance to the train station and town centre. The development is situated alongside the Oxford canal and there are pleasant countryside views and walks on the doorstep. The property has around 5 years remaining on the NHBC warranty and offers very versatile living accommodation throughout and has a larger than average rear garden. The living accommodation is arranged over three floors and is well laid out. On the ground floor there is a hallway, W.C, bedroom four/study and there is a spacious kitchen diner. On the first floor there is a main bedroom with en-suite and a sitting room and on the second floor there are two large bedrooms and a bathroom. Outside there is a larger than average, south east facing, lawned garden with a wooden workshop and there is driveway parking for at least two vehicles to the side.
Entrance Hallway
Doors leading to all the ground floor accommodation and stairs rising to the first floor. Tiled flooring throughout and a large built-in storage cupboard which houses the Ideal gas fired combination boiler.
Bedroom Four/Study
A versatile room which could be used as a fourth bedroom or study with a window to the front aspect.
W.C
Fitted with a white suite comprising a toilet and hand basin with attractive tiled splash backs and wood effect vinyl flooring throughout.
Kitchen/Diner
A spacious, open plan family area. The kitchen is fitted with a range of white gloss cabinets with worktops over and white tiled splash backs and there are a range of integrated appliances including; a fridge freezer, a dishwasher, a washing machine, an electric oven and a four ring gas hob with extractor hood above. There is an inset one and a half bowl sink with drainer and tiled flooring throughout. The kitchen continues through to the spacious dining area where there is space for a table and chairs and also a sofa and there are double doors leading into the garden. The tiled flooring continues and there is a useful under stairs storage cupboard.
First Floor Landing
Stairs rising to the second floor with doors leading into the sitting room and main double bedroom.
Sitting Room
A pleasant sitting room which could also be used as a double bedroom with a window and double doors with a Juliet balcony to the front aspect.
Bedroom One
A good sized main bedroom with two windows to the rear aspect and a door leading into the en-suite. The en-suite is fitted with a white suite comprising a large shower cubicle, a toilet and a wash basin. There are attractive tiled splash backs and there is a window to the side aspect, a heated towel rail and there is wood effect vinyl flooring throughout.
Second Floor Landing
Doors leading to the second floor rooms and a loft hatch to the roof space.
Bedroom Two
A very large double bedroom with two windows to the front aspect and a built-in storage cupboard.
Bedroom Three
A spacious double bedroom with two windows to the rear aspect and a built-in storage cupboard.
Family Bathroom
Fitted with a white suite comprising a panelled bath with a rainfall and mixer shower over, a toilet and a wash basin. There is a window to the side aspect and wood effect vinyl flooring throughout.
Outside
To the rear of the property there is a much larger than average, lawned garden with a paved patio adjoining the house and further sleeper edged, gravelled section leading to a decked seating area. There are outside power points and lighting throughout the garden and an outside tap is fitted. There is a large wooden shed/workshop with power and lighting and gated access to the front of the property and driveway to the side. The driveway provides parking for at least two vehicles and to the front of the property there is a low maintenance gravelled garden with a pathway to the front door.
Banbury OX16 9FH
Click to enlarge
