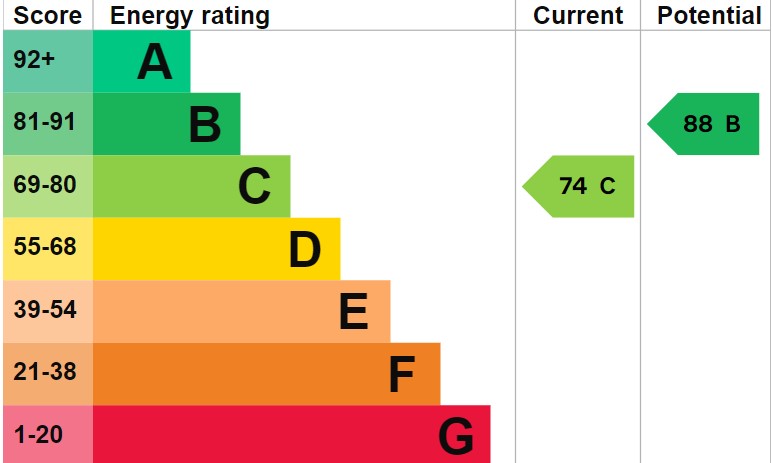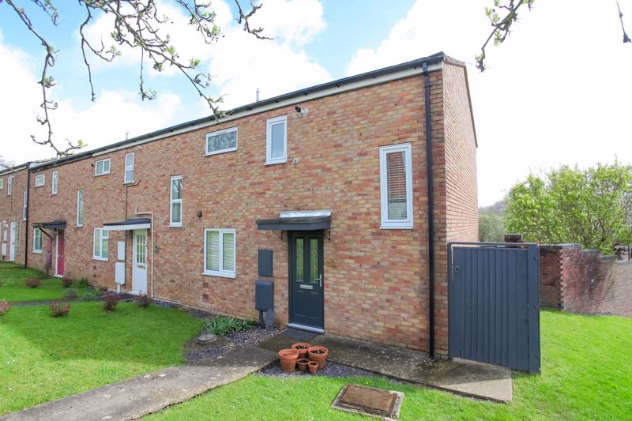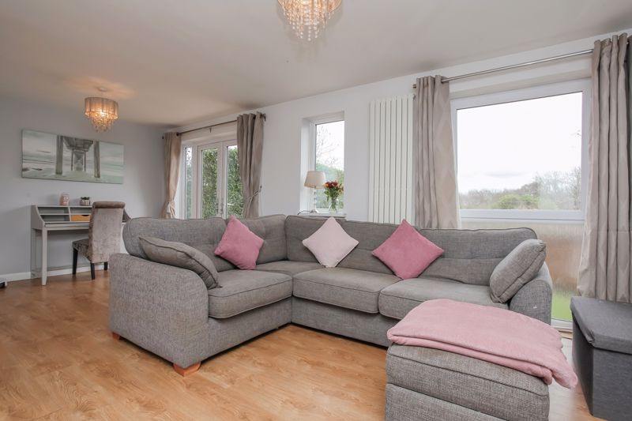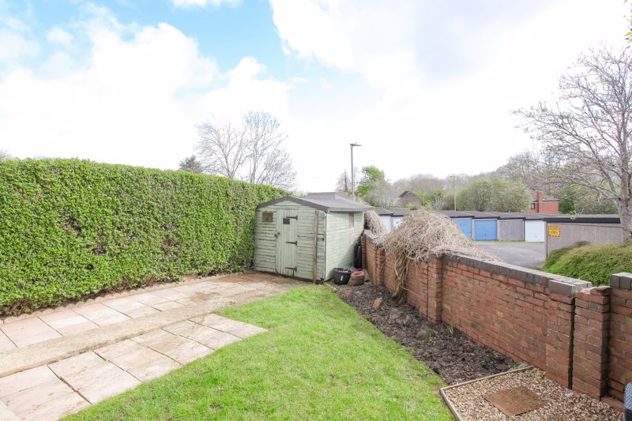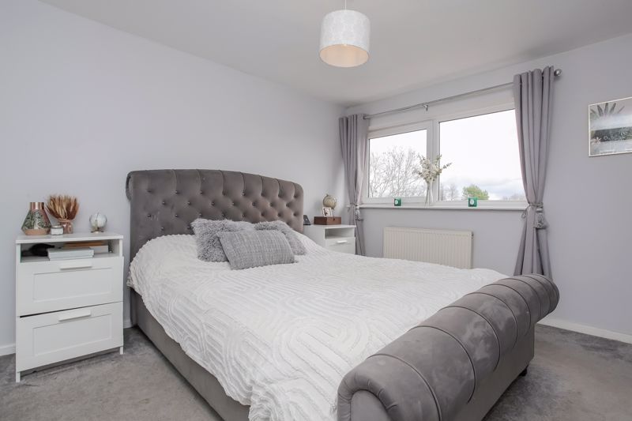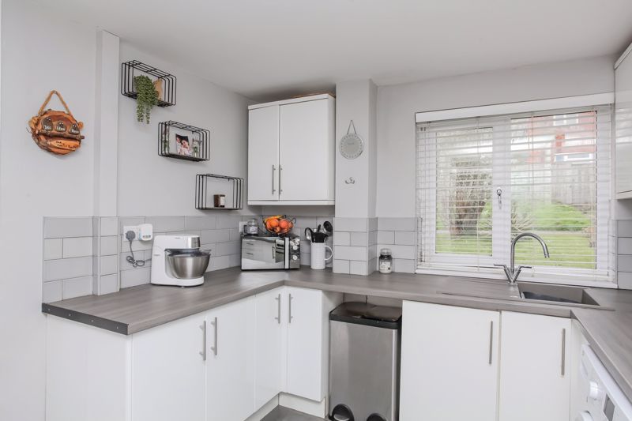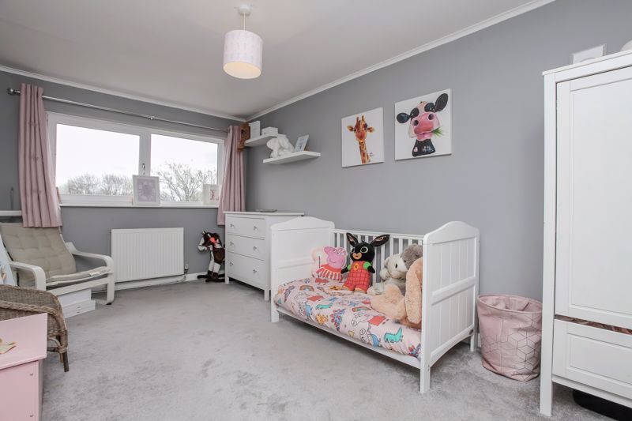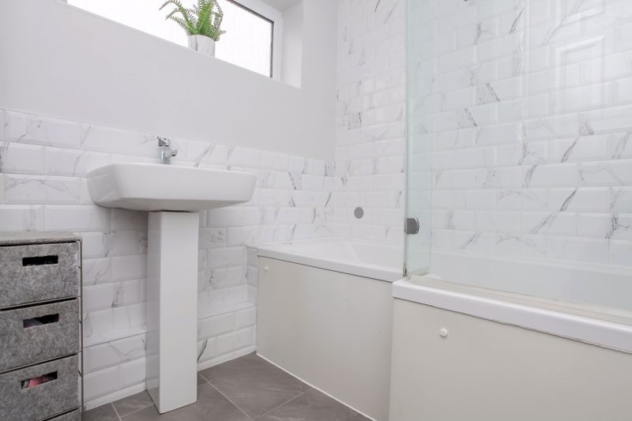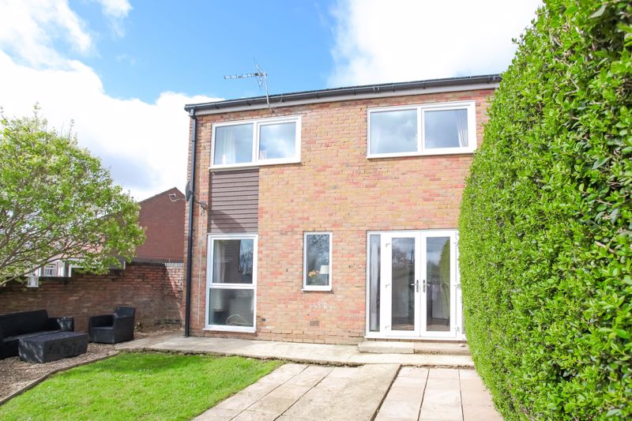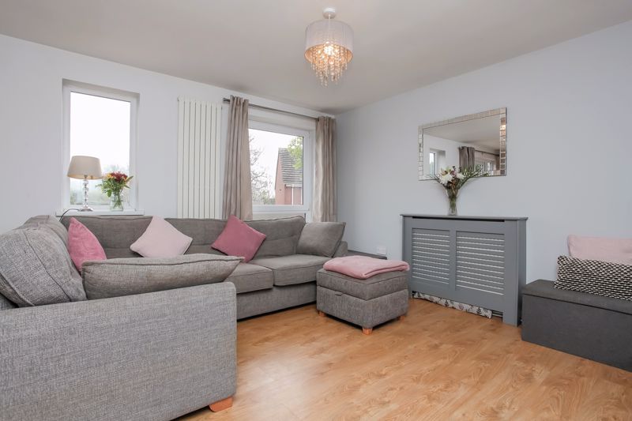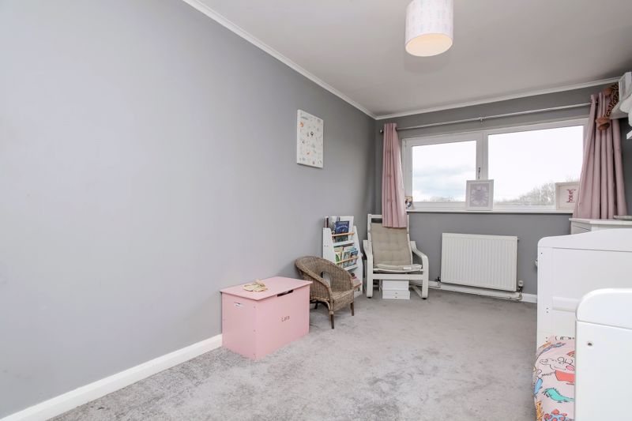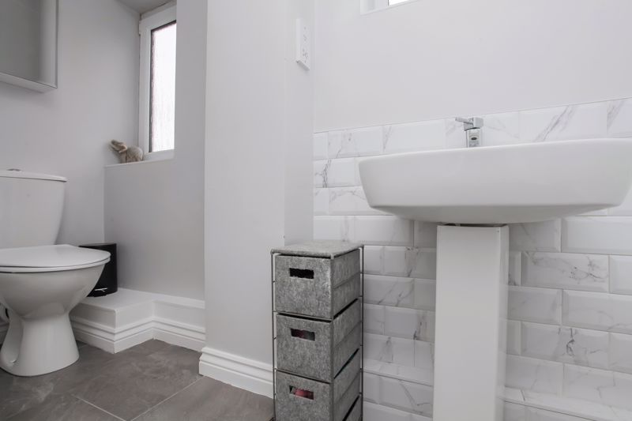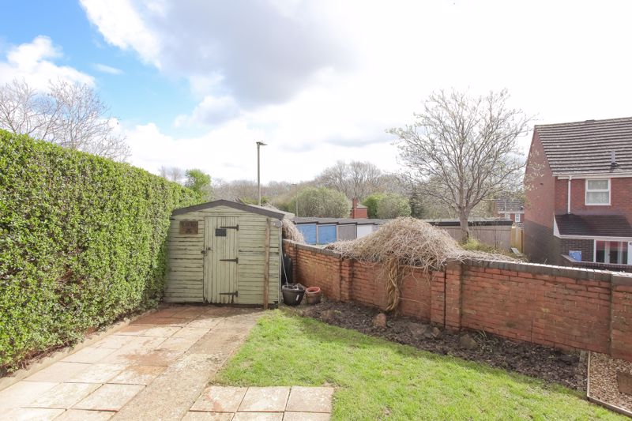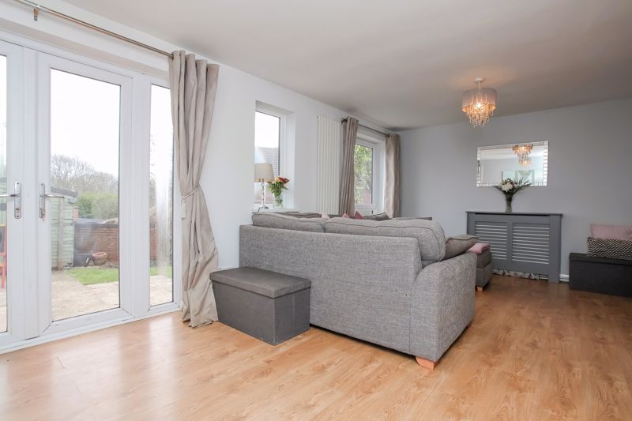Hearthway, Banbury £250,000
Please enter your starting address in the form input below.
Please refresh the page if trying an alernate address.
- SPACIOUS AND WELL LAID OUT ACCOMMODATION
- TWO LARGE DOUBLE BEDROOMS
- PRIVATE REAR GARDEN
- DOUBLE GLAZING
- GAS CENTRAL HEATING
- RECENTELY RE-FITTED FAMILY BATHROOM
- OPEN PLAN SITTING/DINING ROOM
- CLOSE TO A WIDE RANGE OF AMENTITIES
- CLOSE TO LOCAL SCHOOLING
A superb and well presented two bedroom house with spacious accommodation located on the northern side of town close to all daily amenities.
Banbury OX16 1QL
The Property
11 Hearthway, Banbury is an incredibly spacious and very well presented two bedroom house. The property is located on the northern outskirts of Banbury and is ideally placed with all daily amenities close by including a wide range of local shops and both primary and secondary schools. On the ground floor the hallway leads onto a smart modern kitchen and a large open plan sitting/dining room at the rear. On the first floor there are two large double bedrooms and modern family bathroom which has been refitted in recent years by the current owners. With some clever planning it may be possible to reconfigure the first floor layout to create a third bedroom. A floorplan has been prepared to how the room sizes and layout. Some of the main features include:
Entrance Hallway
A spacious hallway with a large store cupboard, understairs storage cupboard and stairs rising the first floor with a window to the front aspect.
Kitchen
Fitted with a range of cabinets and base units and drawers with work surfaces over, inset sink and draining board and modern tiled splashbacks. There is space and plumbing for a washing machine, fridge/freezer, free standing oven with extractor hood above. There is a window to the front aspect and doors to the entrance hallway and sitting room.
Sitting/Dining Room
A very spacious and light room located to the rear with double doors and two windows to the garden.
First Floor Landing
With a hatch to the loft space, airing cupboard which houses the boiler and doors to all first floor accommodation.
Bedroom One
A spacious double room with a window to the rear aspect.
Bedroom Two
A double bedroom with a fitted double wardrobe, with ample space for furniture and a window to the rear.
Family Bathroom
A modern bathroom which has been re-fitted by the current owners in recent years. The white suite comprises a P shape bath with mixer shower and rainfall shower over, a W.C and a wash hand basin. There are two windows to the front aspect and attractive tiled splashbacks.
Outside
To the front there is a lawned garden with a pathway leading to the front door. It may be possible to create off road parking at the front by dropping the curb. Approval form the local authority would need to be granted. At the rear there is a private garden with a patio and gravelled seating are with a small lawn. Within the garden there is a large shed and there gated access to the side.
Banbury OX16 1QL
Click to enlarge
| Name | Location | Type | Distance |
|---|---|---|---|
