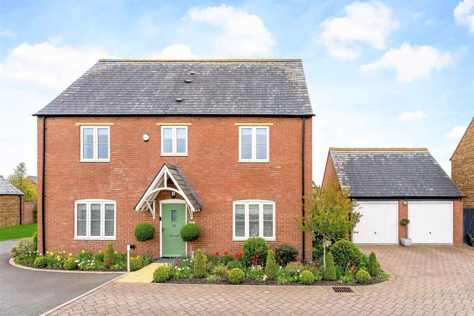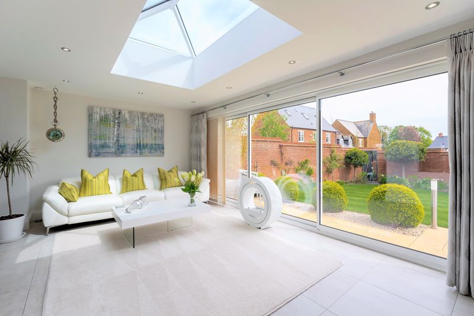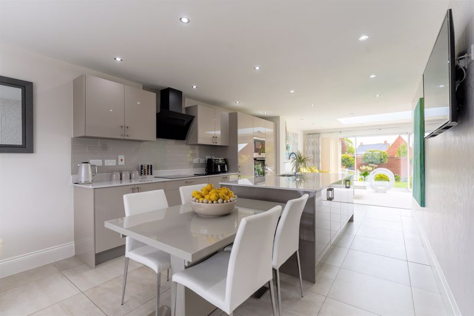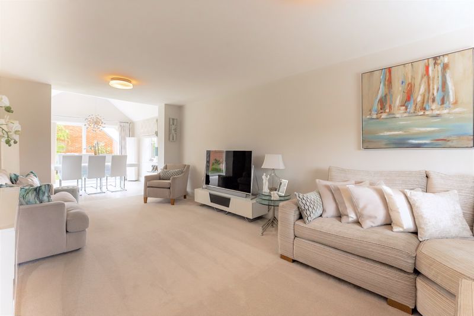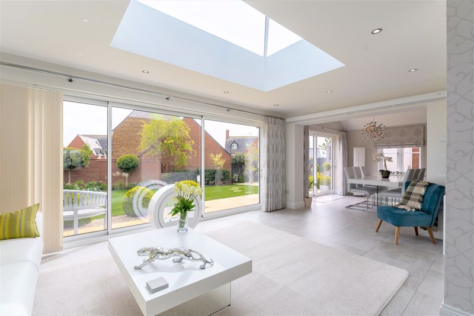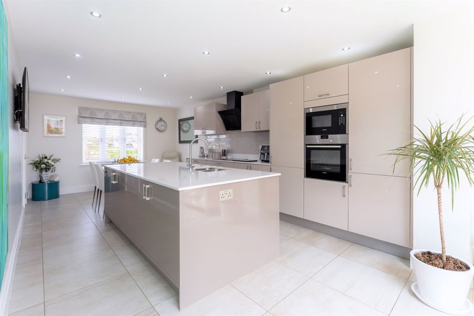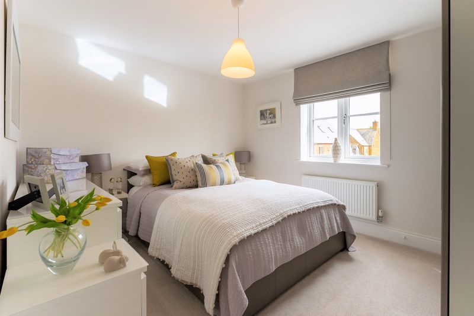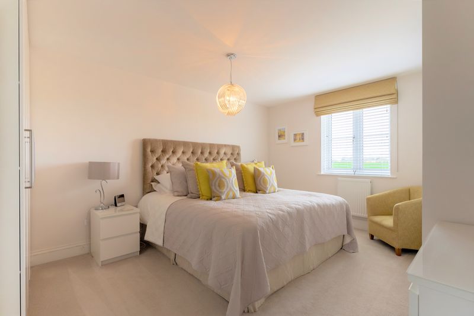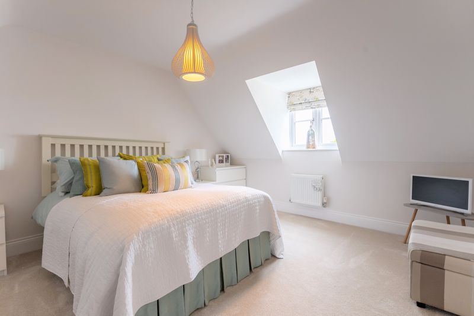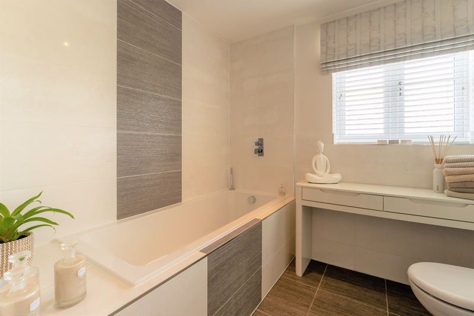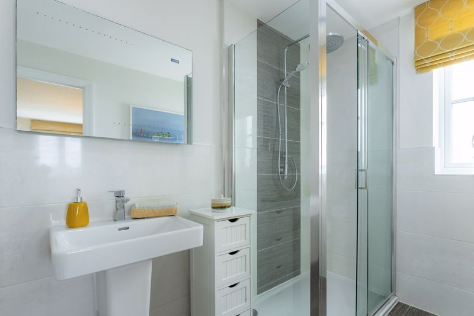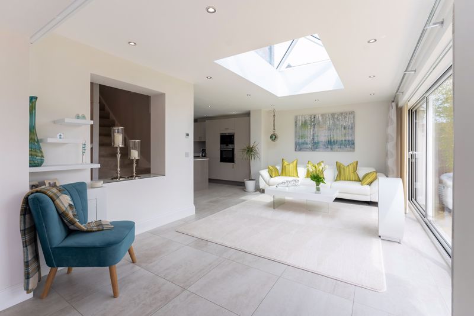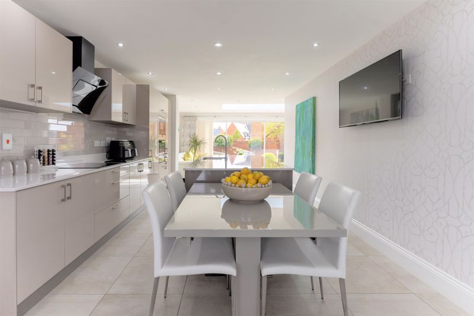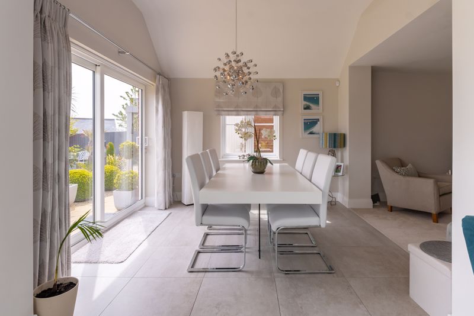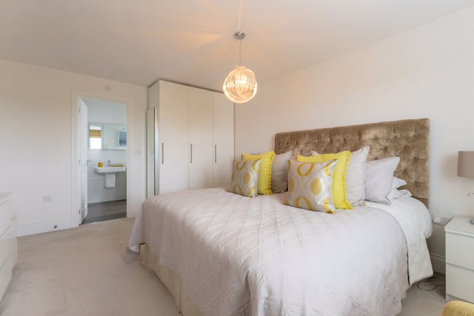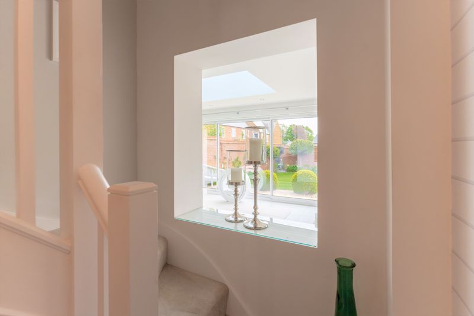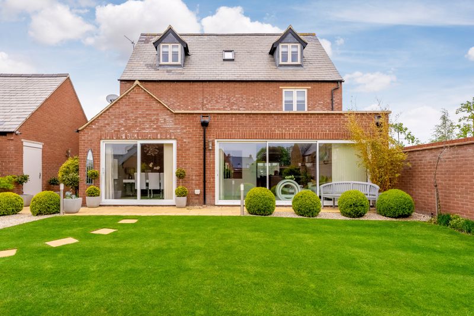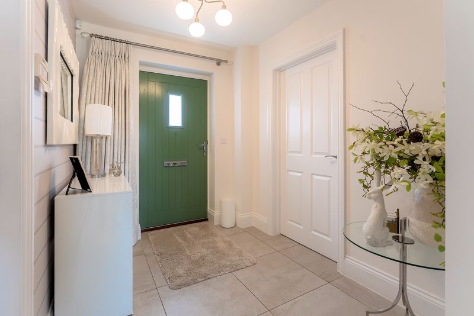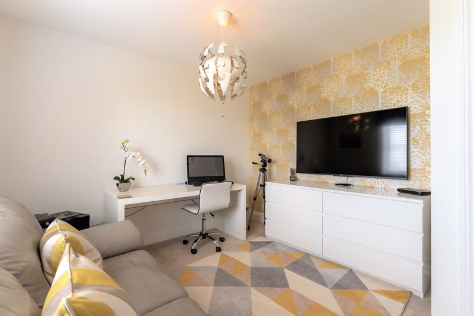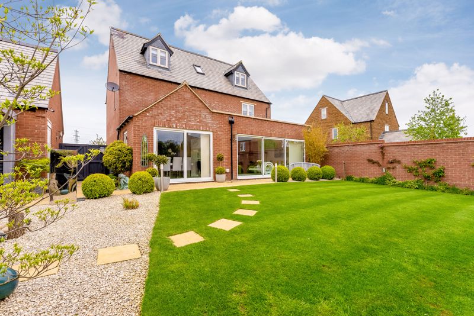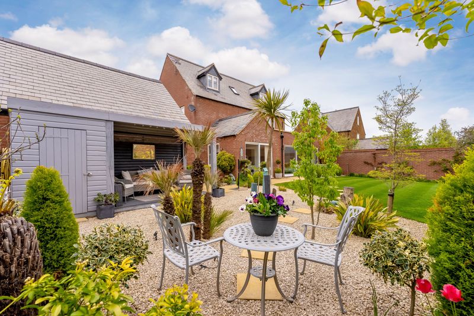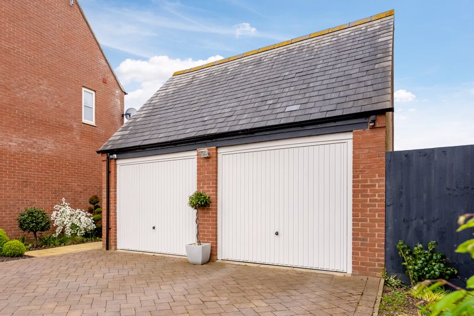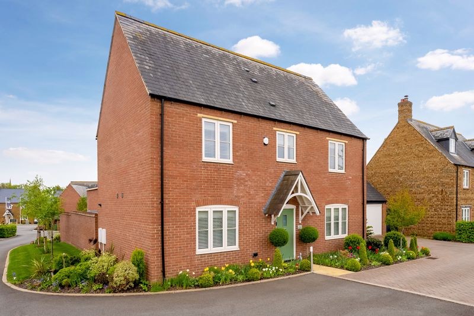Draysons Close Middleton Cheney, Banbury Offers in the Region Of £650,000
Please enter your starting address in the form input below.
Please refresh the page if trying an alernate address.
- BEAUTIFULLY PRESNTED, EXTENDED DETACHED FAMILY HOUSE
- HIGHLY REGADRED DEVELOPMENT WITHIN WELL SERVED VILLAGE
- EXCELLENT OPEN PLAN LIVING ACCOMMODATION
- SHORT ONWARD CHAIN OF JUST ONE PROPERTY IN PLACE
- SUPERB MODERN KITCHEN/BREAKFAST ROOM
- FIVE BEDROOMS, THREE BATHROOMS
- SITTING ROOM, DINING ROOM, FAMILY ROOM
- BEAUTIFULLY LANDSCAPED REAR GARDEN
- DRIVEWAY PARKING, DOUBLE GARAGE WITH BOARDED ATTIC SPACE
- GROUND FLOOR UNDERFLOOR HEATING
A greatly extended five bedroom detached family house with extensive and beautifully presented accommodation, a double garage and a large landscaped garden located within this highly regarded and well served village. Short onward chain of just one property in place.
Banbury OX17 2FF
The Property
3 Draysons Close, Middleton Cheney is a superb family house which is pleasantly located on the edge of this sought after development within this very well served and highly regarded village. The property has been extended and reconfigured on the ground floor to create fantastic open plan living accommodation which is finished and presented to a high standard. The ground floor, which has underfloor heating throughout, comprises a large entrance hallway, a cloakroom, a beautifully fitted kitchen/breakfast room which opens on to the dining/family room with sliding doors to the garden. The sitting room also opens on to the dining/family room and has a window to the front. On the first floor there is an impressive master bedroom with large en-suite, two further double bedrooms and a family bathroom. On the second floor there are two further double bedrooms and a modern shower room. To the front of the property there is a landscaped garden area with a path to the front door and to the side there is a driveway and double garage. To the rear there is a large garden which is beautifully landscaped with a large lawn, well stocked flower and plant borders, a covered seating area and patio. We have prepared a floorplan to show the rooms sizes and layout. Some of the main features include:
Situation
Middleton Cheney is one of the larger villages in the area and is by-passed by the A422 Banbury to Brackley Road. Facilities within the village include doctors surgery, chemist, three churches, library, bus service, village store, newsagents, post office, and a choice of public houses. The village also provides both primary and secondary schooling. More comprehensive facilities can be found in the nearby market town of Banbury including the Castle Quay Shopping Centre, and the Spiceball Leisure Centre. There is access to the M40 at Jct 11, and a mainline railway station provides a service to London Marylebone.
Entrance Hallway
A spacious hallway with tiled flooring, stairs to the first floor and an internal feature window to the dining/family room.
Cloakroom
Wash hand basin and W.C.
Sitting Room
A large and light reception room with ample space for furniture, a window to the front and a large opening to the dining/family room.
Kitchen/Breakfast Room
The kitchen/breakfast room is a particular feature of the property. Well fitted with a range of eye and base level units and large central island with quartz work surface. Integral appliances include a fridge freezer, microwave, washing machine and dishwasher. There is an oven and microwave and a four ring induction hob. The kitchen opens onto the dining/family room to the rear which is ideal for entertaining.
Dining/Family Room
A superb open plan room with a part vaulted ceiling and a roof lantern, tiled flooring, ample space for a range of furniture and sliding doors opening directly to the rear garden.
Master Bedroom
A large double bedroom with a window to the front and a large en-suite shower room.
Bedroom Two
A double room with a window to the rear.
Bedroom Three
A double room with a window to the front.
Family Bathroom
Beautifully fitted with a modern white suite comprising a tiled bath, a wash hand basin an WC. Modern tiling, heated towel rail, window to the front.
Bedroom Four
Located on the second floor, a double room with a window to the rear.
Bedroom Five
Located on the second floor, a double room with a window to the rear.
Shower Room
Modern suite comprising single shower cubicle, WC and wash hand basin.
Outside
To the front of the property there are deep filled perennial borders to either side of a pathway leading to the front door. The parking and double garage are located to the side. The rear garden has been carefully planned and landscaped to create secluded seating area with a pergola and private spaces to enjoy the sunlight throughout the day. There are deep filled borders with a range of established planting which include topiary, ferns and hydrangea. The main garden is laid to lawn with a sun terrace and further shingled seating area, ideal for entertaining.
Garage
A double garage with power and light connected and a boarded loft space.
Additional Information
Services All mains services connected. Gas fired central heating. Local Authority South Northants Council. Council Tax Band F. Viewing Arrangements By prior appointment with Round & Jackson.
Banbury OX17 2FF
Click to enlarge
| Name | Location | Type | Distance |
|---|---|---|---|

























































