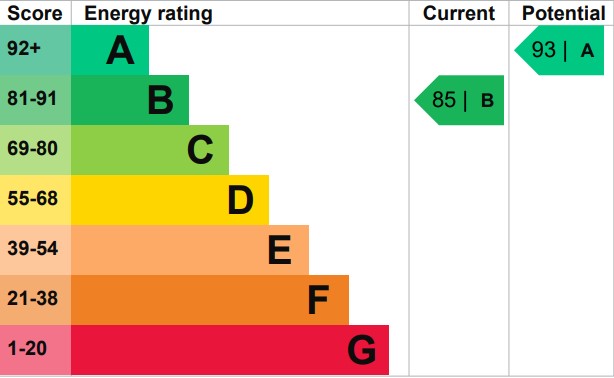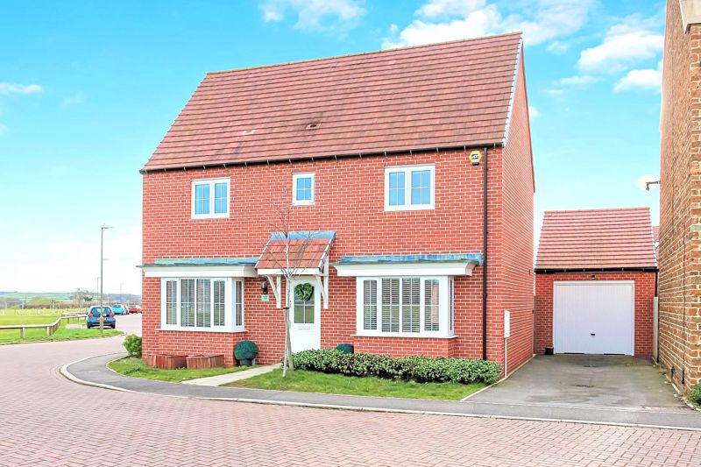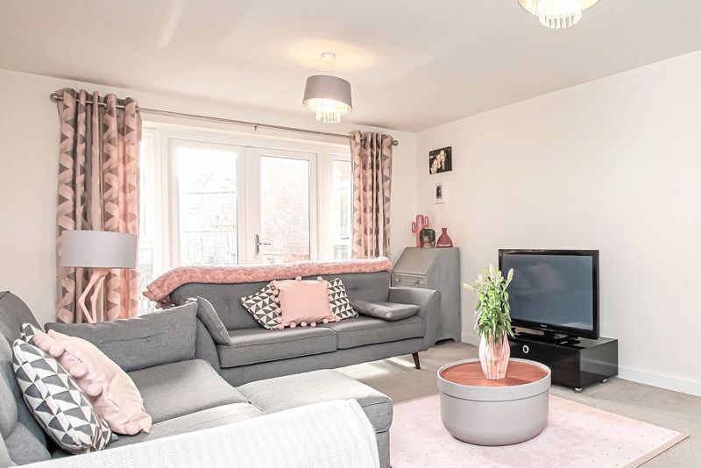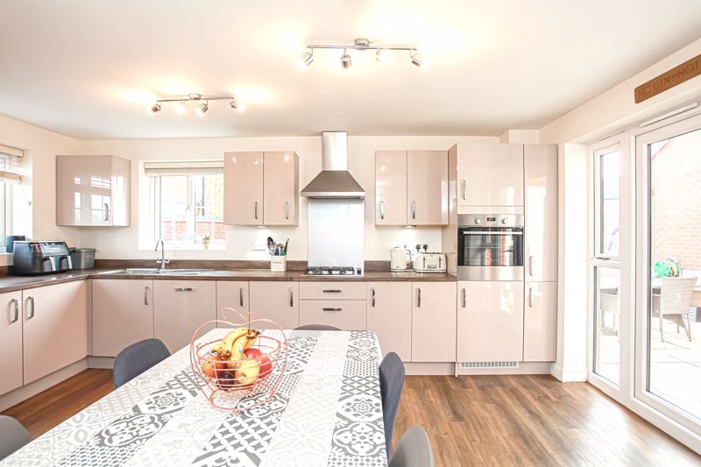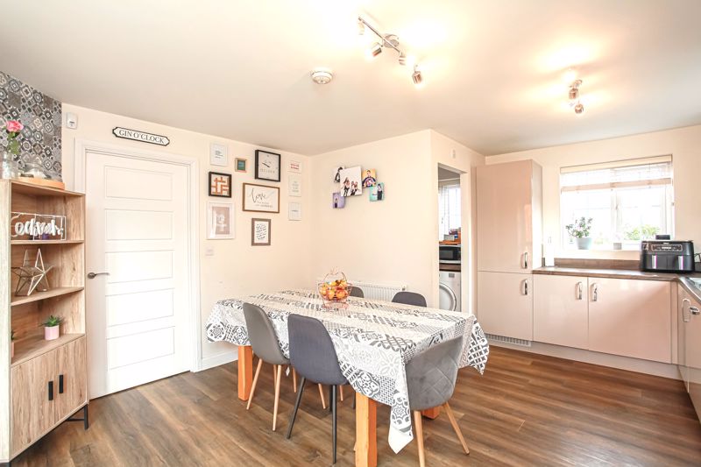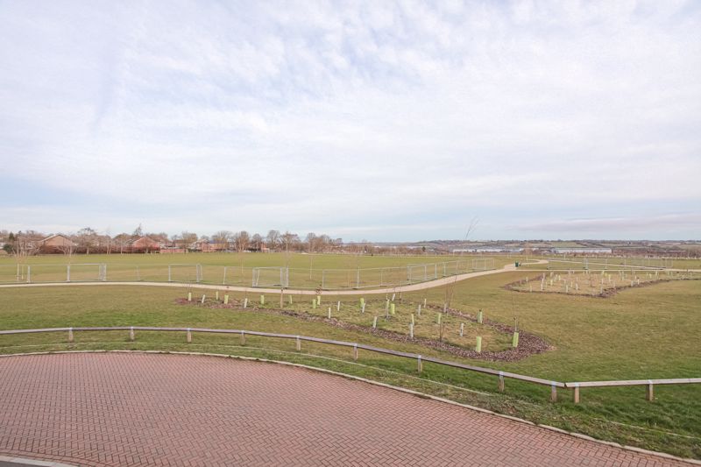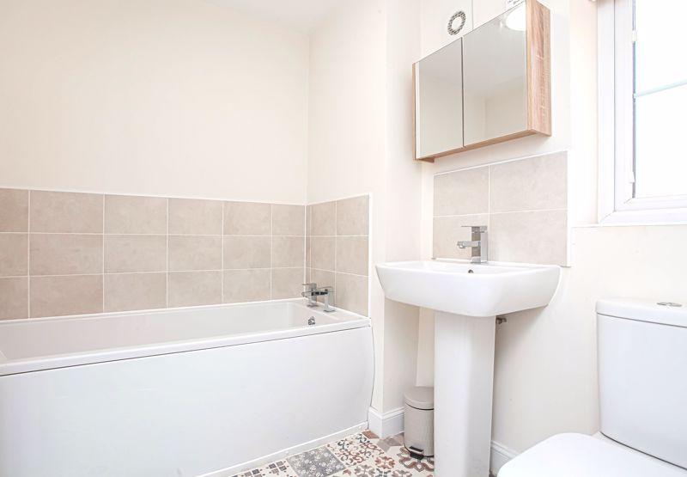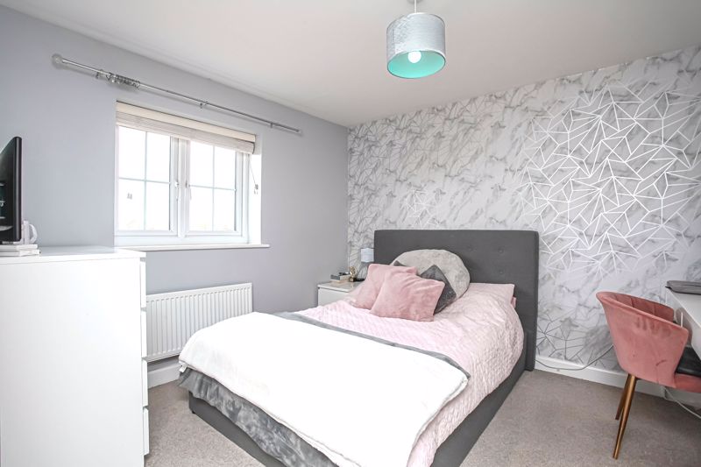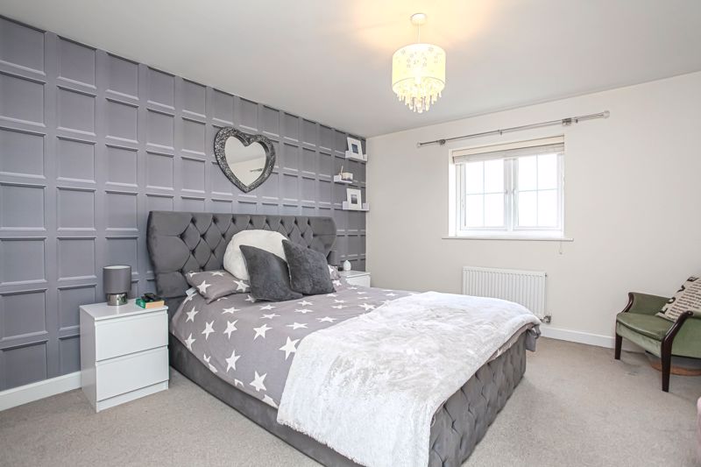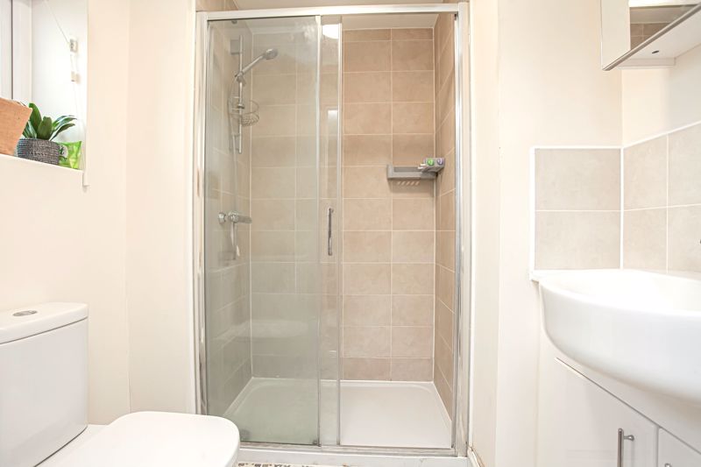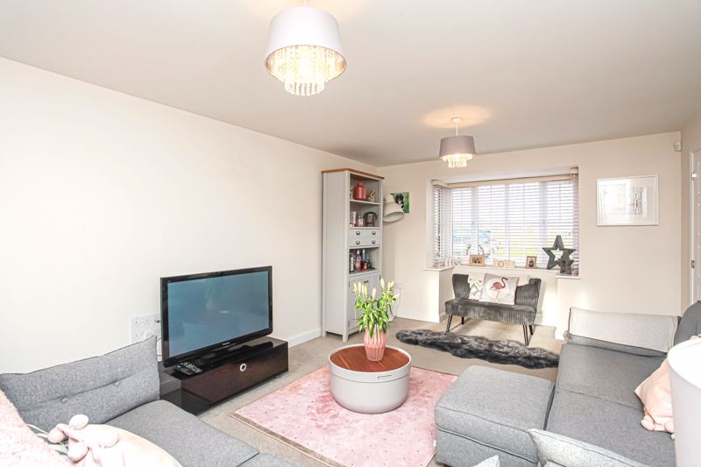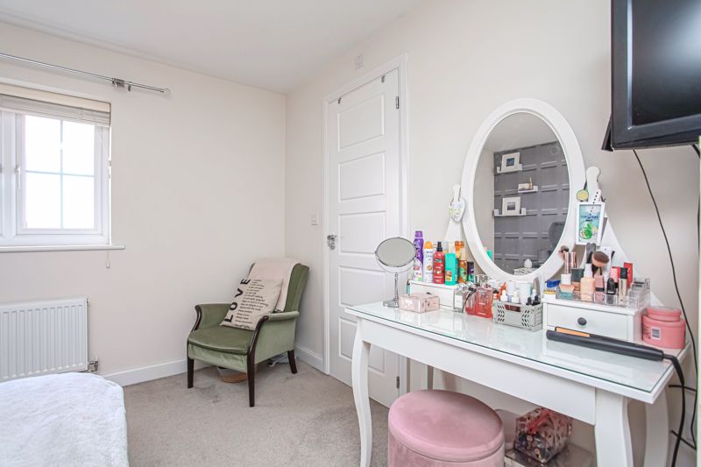Foxtail Crescent Bodicote, Banbury £500,000
Please enter your starting address in the form input below.
Please refresh the page if trying an alernate address.
- NO ONWARD CHAIN
- HIGHLY SOUGHT AFTER DEVELOPMENT
- FAR REACHING PARKLAND VIEWS
- BEAUTIFULLY PRESENTED DETACHED HOUSE
- KITCHEN/DINING ROOM, UTILITY ROOM
- FOUR BEDROOMS
- TWO BATHROOMS
- OFF ROAD PARKING AND GARAGE
- REAR GARDEN
- GAS CENTRAL HEATING, DOUBLE GLAZING
A beautifully presented, four bedroom detached family house which is pleasantly located on the edge of this highly regarded development with far reaching parkland views. Available for sale with no onward chain.
Banbury OX15 4SP
Entrance Hallway
A spacious central hallway with stairs to the first floor and doors to all ground floor accommodation.
Cloakroom
Wash hand basin and W.C.
Dining Room
Ample space for a table and chairs, bay window to the front and a window to the side.
Study
A useful room for those working form home or possible TV room with a window to the side.
Kitchen/Dining Room
Located to the rear with double doors to the garden and an attractive wood effect floor. Modern eye level cabinets and base units and drawers with work surfaces over and a sink and draining board. Other features include a gas hob with extractor over, oven, dishwasher and fridge/freezer. Door to utility room.
Utility Room
Space and plumbing for a washing machine and tumble dryer. Wall mounted boiler.
First Floor Landing
A large landing with a hatch to loft space, an airing cupboard and doors to all first floor accommodation.
Master Bedroom
A large and impressive master bedroom suite with a separate dressing room, an en-suite shower room and windows with outlooks over the parkland.
Bedroom Two
A large double room with a window to the front.
Bedroom Three
A double room with a window
Bedroom Four
A good size room with a window to the side.
Family Bathroom
Fitted with a modern suite comprising a panelled bath, a W.C. and wash hand basin.
Outside
The property is located on the edge of the development and adjoins the country park. To the front there is a lawned garden with a pathway to the front door and at the side there is driveway and garage. The main area of garden is located to the rear and is predominantly laid to lawn with a wooden decked seating area and patio.
Garage
Up and over door to the front, personal door to the garden and power and light connected.
Banbury OX15 4SP
Click to enlarge
| Name | Location | Type | Distance |
|---|---|---|---|
