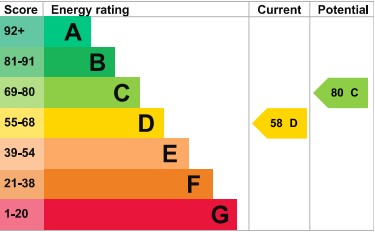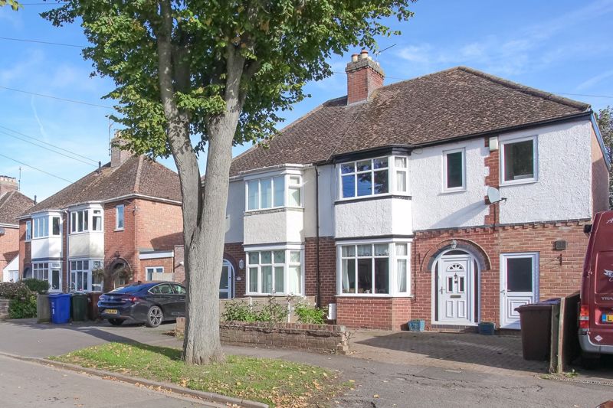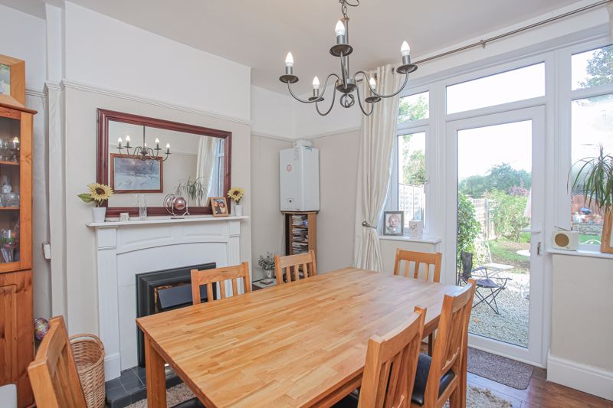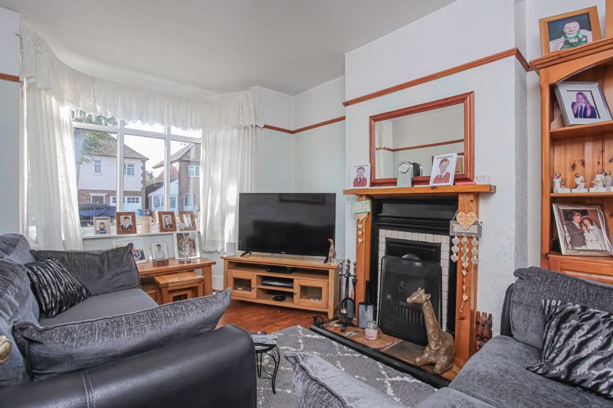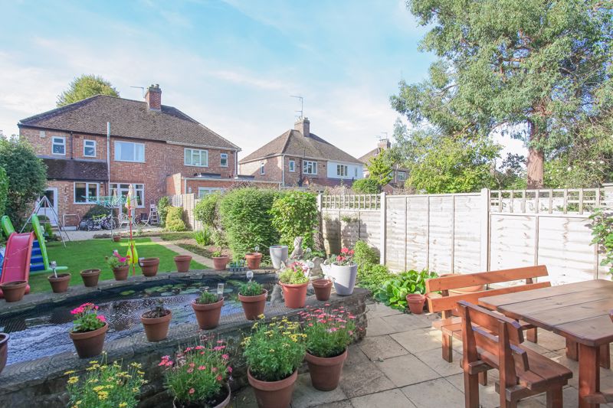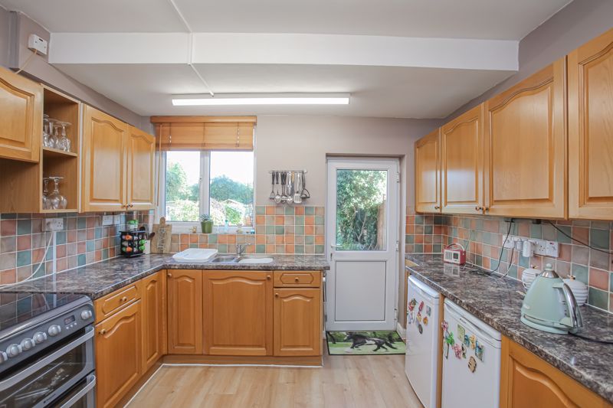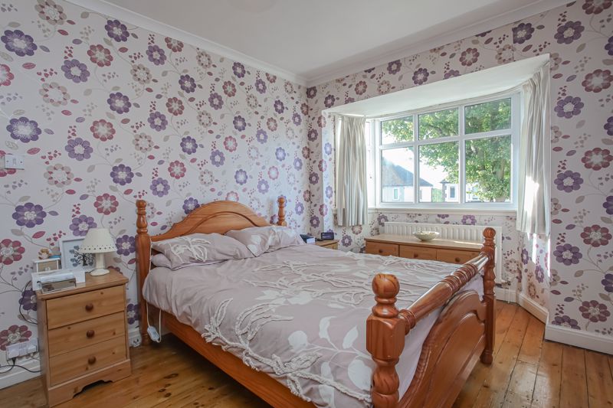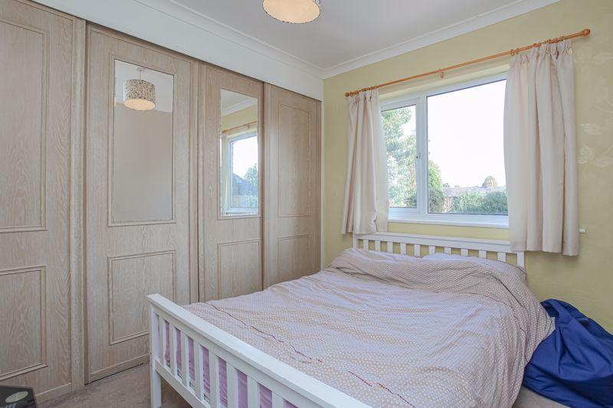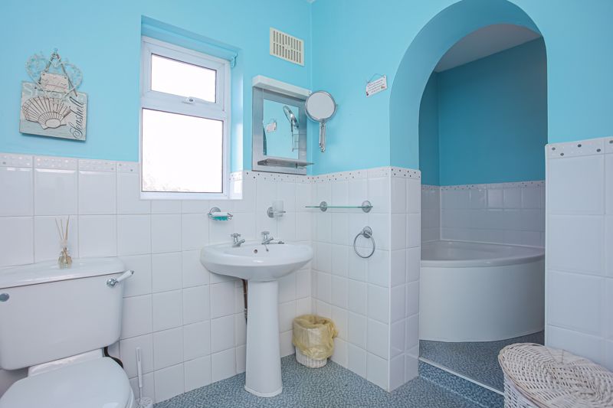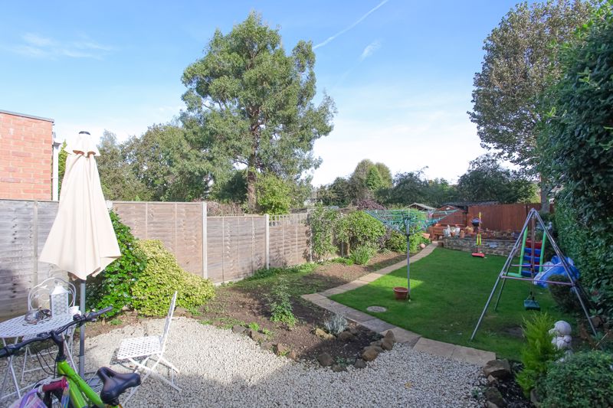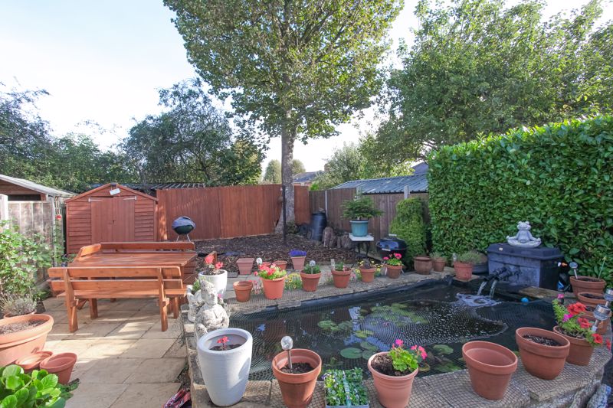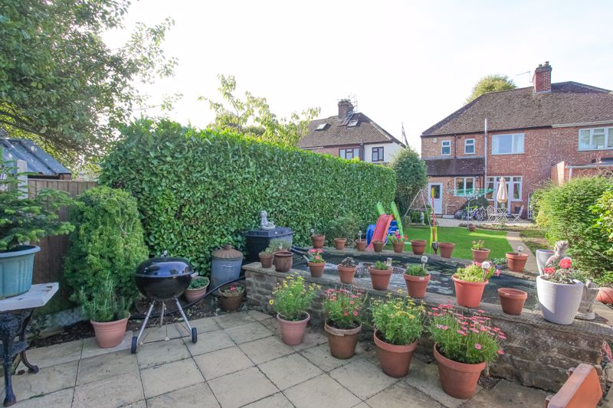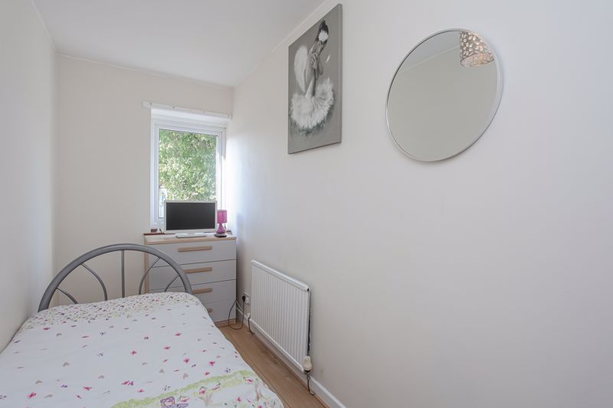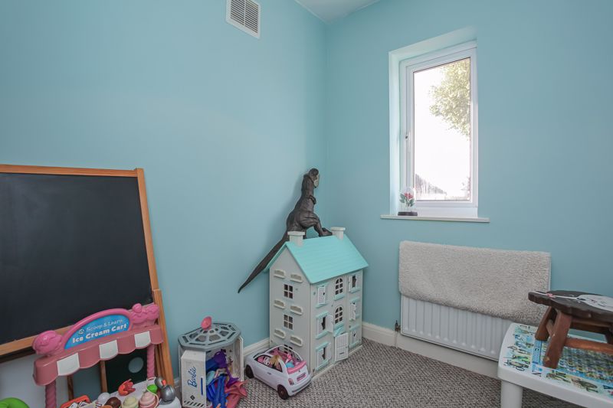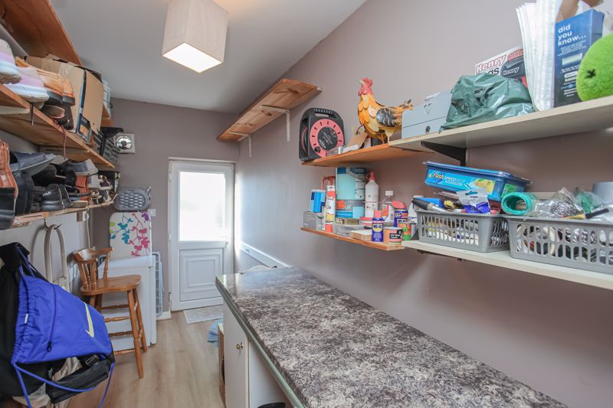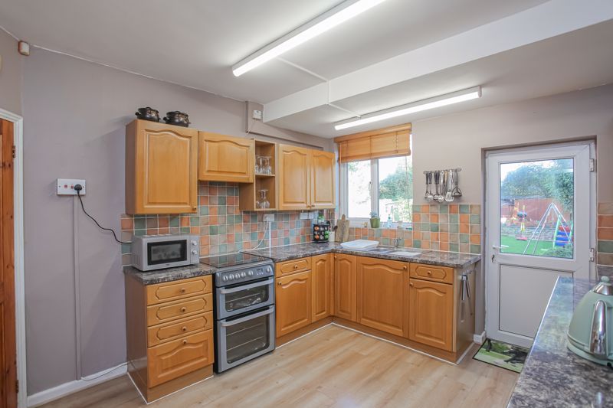Addison Road, Banbury £375,000
Please enter your starting address in the form input below.
Please refresh the page if trying an alernate address.
- POPULAR RESIDENTIAL AREA
- CLOSE TO SCHOOLS, SUPERMARKET AND HOSPITAL
- CHARACTER FEATURES
- EXTENDED ACCOMMODATION
- TWO RECEPTION ROOMS
- KITCHEN AND UTILITY ROOM
- FOUR BEDROOMS
- LARGE REAR GARDEN
- DRIVEWAY
- GAS CENTRAL HEATING AND DOUBLE GLAZING
An extended and well presented family home with a large garden, located in a sought after road close to local schools and amenities.
Banbury OX16 9DG
The Property
7 Addison Road is a superb home in a popular location. The property boasts character 1930's features along side modern fittings and an extension, creating an ideal family home. There is a lovely, large rear garden and a double driveway to the front. The accommodation comprises an entrance hall, a sitting room with a bay window and an open fireplace, a dining room looking out to the rear garden, a well appointed kitchen and a very useful utility room, a first floor landing, an extended family bathroom, two double bedrooms and two single bedrooms.
Entrance Hallway
Door to front, stairs to first floor, understairs storage cupboard, doors to;
Sitting Room
A characterful room with exposed floorboards, a bay window to the front, an open fireplace with a cast iron surround and tiled hearth, picture rails.
Dining Room
A second reception room with a door and windows to the rear garden, exposed floorboards, a feature fireplace with a gas fire inset and an Adams style surround, picture rails, wall mounted gas fired boiler.
Kitchen
Fitted with a range of oak effect fronted wall and floor cabinets with a one and half bowel sink and drainer unit, space for cooker with extractor unit over, space for appliances, window and door to the rear garden, wood laminate flooring, door to;
Utility Room
A spacious utility room with a door to the front, built in wall cabinet with worksurface and space and plumbing for laundry appliances, eye level shelving and wood laminate flooring.
Landing
Hatch to the loft, doors to;
Bedroom One
A large double bedroom with a bay window to the front, exposed floorboards.
Bedroom Two
A double bedroom with extensive fitted wardrobes and a window overlooking the rear garden.
Bedroom Three
A single bedroom forming part of the extension with a window to the front and a built in wardrobe/cupboard.
Bedroom Four
A single bedroom with a window to the front.
Family Bathroom
An extended bathroom comprising a modern white suite comprising a WC, wash basin, walk in shower and a large bath, tiled splashbacks, obscure glazed window to the rear.
Rear Garden
A large and very well maintained garden, mostly laid to lawn with a seating area accessed from the kitchen and dining room, flower and shrub beds, a raised pond and a patio, garden shed.
Driveway
A block paved driveway with space for two cars.
Banbury OX16 9DG
Click to enlarge
| Name | Location | Type | Distance |
|---|---|---|---|
