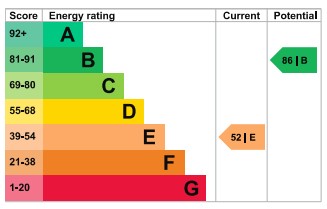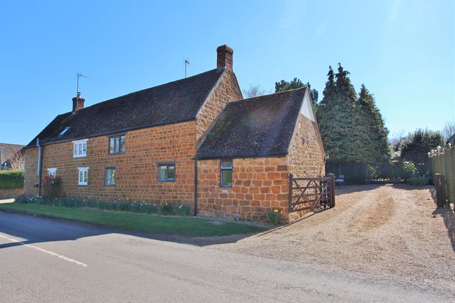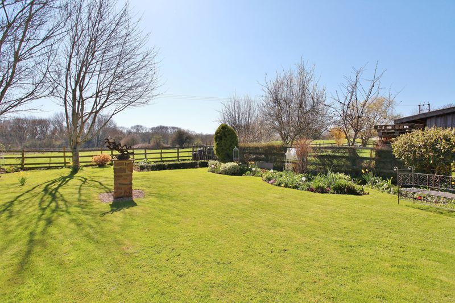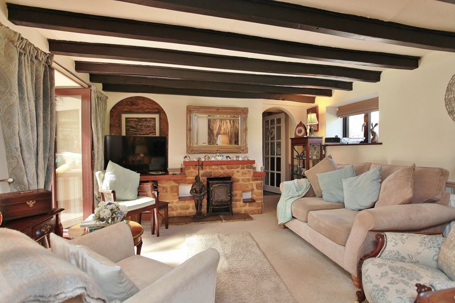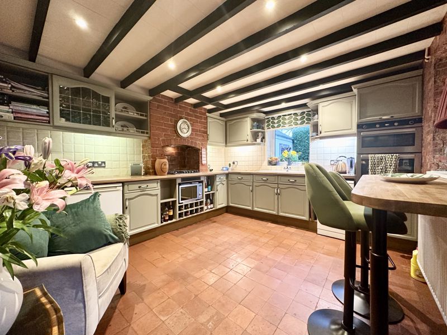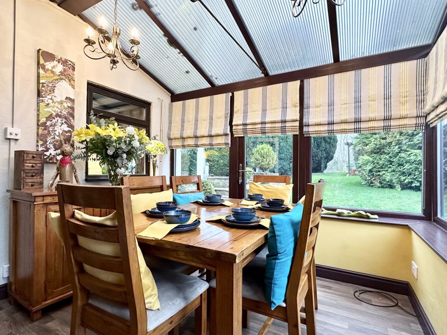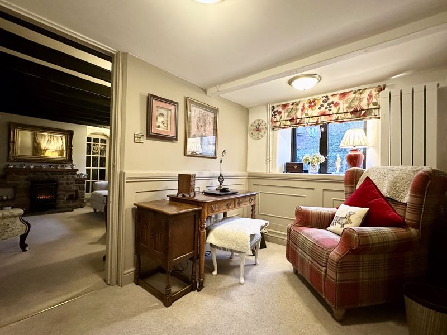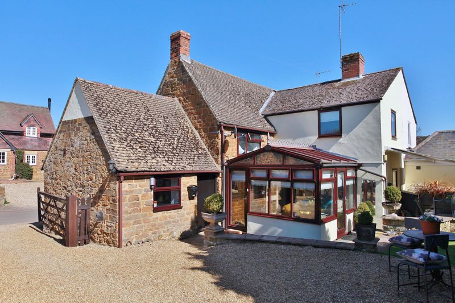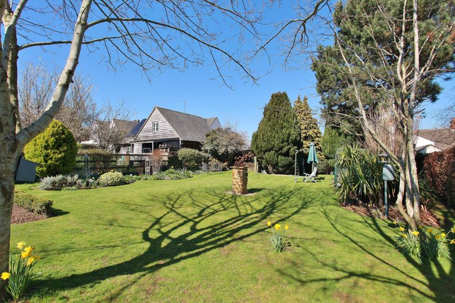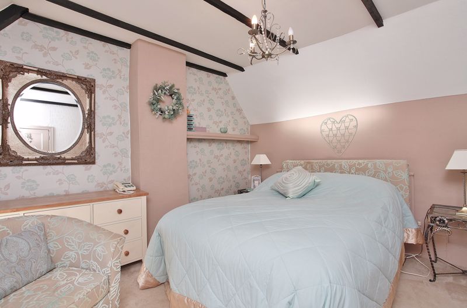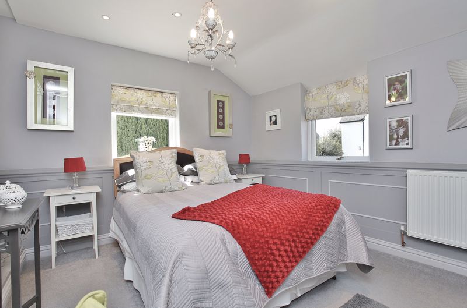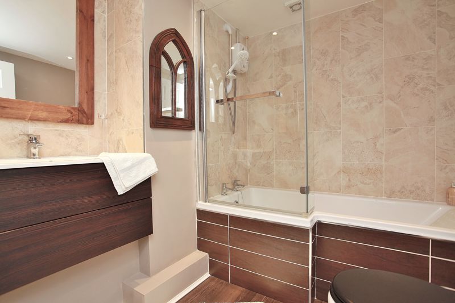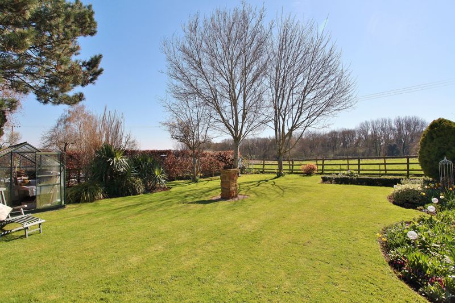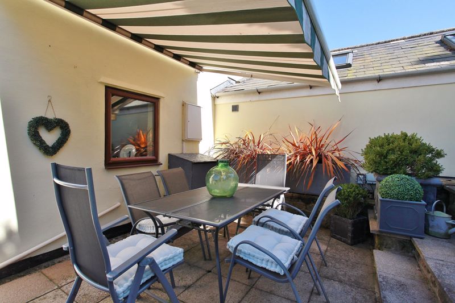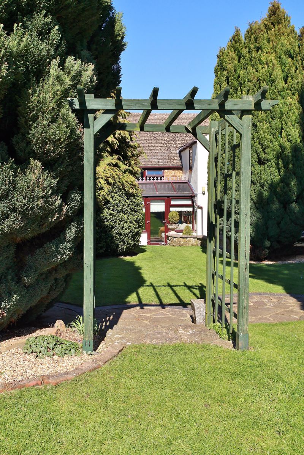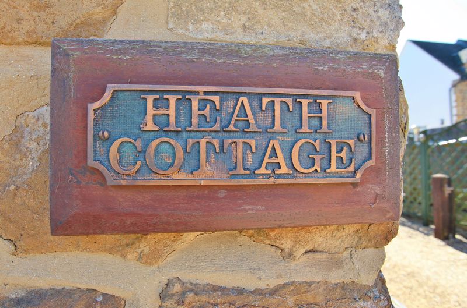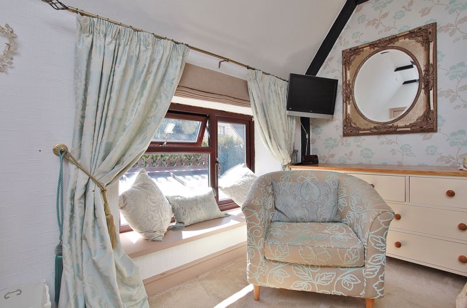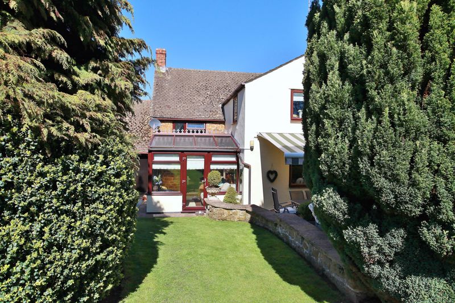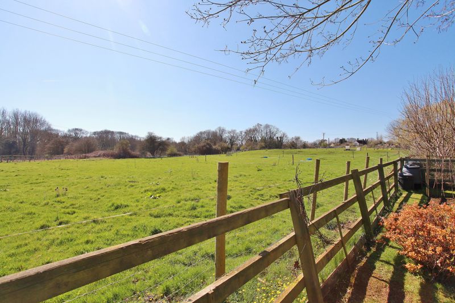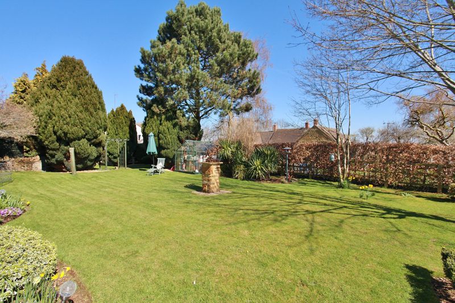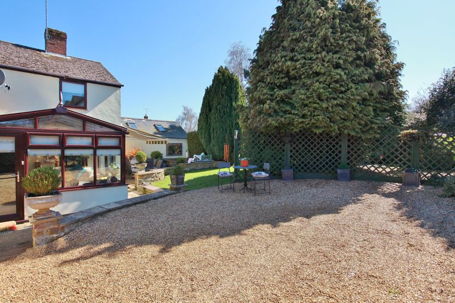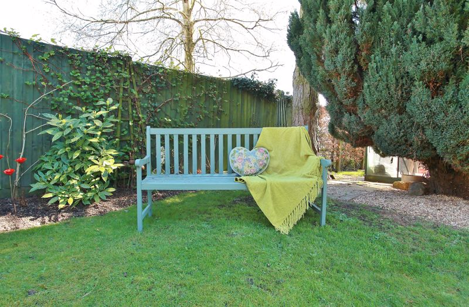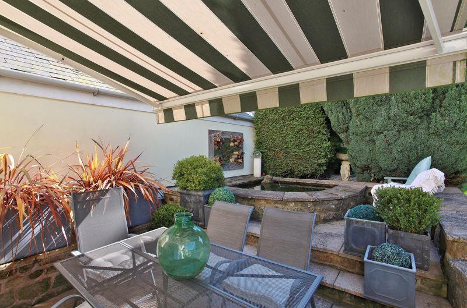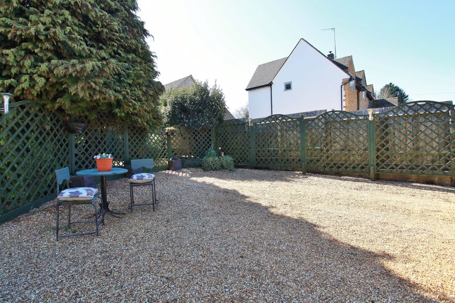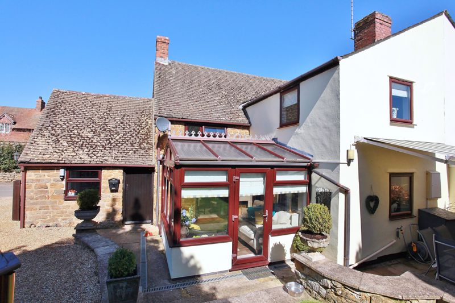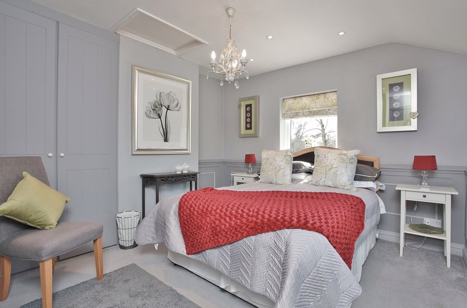Main Street Hanwell, Banbury Guide Price £525,000
Please enter your starting address in the form input below.
Please refresh the page if trying an alernate address.
- CHARACTERFUL COTTAGE
- VERY LARGE GARDEN
- STONE BUILT PROPERTY
- AMPLE OFF ROAD PARKING
- THREE BEDROOMS
- VERY BEAUTIFUL NORTH OXFORDSHIRE VILLAGE
- SMALL UPPER CHAIN IN PLACE
- LOTS OF POTENTIAL TO EXTEND (PLANNING AND BUILDING CONSENTS WOULD BE REQUIRED)
- CLOSE TO LOCAL SCHOOLS AND AMENITIES
- OPEN COUNTRYSIDE VIEWS TO THE REAR OF THE PROPERTY
A charming and very characterful three bedroom semi detached cottage which sits on a large plot with countryside views and located within the popular village of Hanwell which is a short drive from Banbury.
Banbury OX17 1HR
The Property
Heath Cottage, Hanwell is a charming and very well presented period property which offers a good amount of living space with potential to greatly extend in the future, subject the correct planning and building regulations. The property sits on a large plot with a beautiful rear garden overlooking open countryside and there is ample off road parking also. Hanwell village is a quaint, untouched village with many characterful properties and a quiet public house but you are only three miles away from the town of Banbury and all of it's amenities including a mainline train station and M40 motorway. The property is in very good order throughout and offers living accommodation over two floors. On the ground floor there is a sitting room, dining room, conservatory and kitchen with separate utility room with storage above and there is a good sized ground floor bathroom. On the first floor there are three good sized bedrooms. Outside there is a very large and private garden measuring around 100 feet with ample driveway parking.
Conservatory
A really useful addition to the property and a very pleasant place to be with views down the garden. There are doors leading into the garden and a further internal door leading into the kitchen with more double doors leading into the sitting room which creates a lovely open plan feel if required. Good quality wood effect flooring throughout and quality fitted blinds to the windows.
Kitchen/Breakfast Room
A nice sized kitchen which is fitted with a range of wooden fronted cabinets with worktops over and tiled splash backs. There is lovely quarry tiled flooring throughout and a window to the side and rear aspects. There is an integrated double electric oven and four ring LPG gas hob and there is space and plumbing for a fridge and dishwasher and a beautiful, inset ceramic one and a half bowl sink with drainer. From the kitchen there are doors leading into the sitting room and conservatory.
Utility Room
A really great separate utility area which is fitted with a sink and drainer and there are various cupboards with worktop space. There is space and plumbing for a washing machine, space for a free standing fridge freezer and there is a floor standing Worcester oil fired boiler for the heating system. There is a window overlooking the rear garden and there is a loft hatch which provides access to a large boarded storage area with lighting and a drop down ladder.
Sitting Room
A really pleasant sitting room with a window to the front aspect and double doors opening into the conservatory. There is a feature stone fireplace and exposed beams and doors leading into a small lobby, with built-in cupboard which houses the hot water tank with shelving, and the family bathroom. To the other side of the sitting room there is a further door leading into the dining room.
Ground Floor Family Bathroom
An immaculately presented family bathroom which is found on the ground floor. There is a modern white suite fitted which comprises a P shaped panelled bath, a toilet and wash basin with vanity storage unit beneath. There are attractive tiled splash backs and there is high quality wood effect flooring throughout with a window to the front aspect.
Dining Room
A compact dining room with a window to the front aspect and stairs rising to the first floor with useful storage cupboard beneath. There is space for a table and chairs, exposed beams and characterful exposed stonework with panelling to the walls.
First Floor Landing
Doors leading to the three first floor bedrooms.
Bedroom One
A beautifully decorated and very spacious double bedroom with dual aspect windows to the rear and overlooking the garden, quality fitted wardrobes and attractive panelled walls. There is a loft hatch providing access to the roof space.
Bedroom Two
A characterful and very spacious double bedroom with a window to the rear aspect and exposed beams.
Bedroom Three
A good sized single bedroom with a window to the front aspect and fitted mirror fronted wardrobes. Loft hatch providing access to the roof space.
Outside
To the front of the property there is a grass verge and a five bar gate that leads into a large gravelled driveway which provides off road parking for several vehicles. From here there is a pathway leading to the house which continues to a lovely and very secluded paved seating area with steps up to a brick built fish pond with further seating and entertaining options. The current owner has many well place pots and this whole area is a very pleasant place to sit and relax. From here there is a pathway leading through several conifer trees and into the main south facing garden. Behind one of the conifers there is a further paved area and large wooden shed and the oil tank is also located here and out of sight. The main garden measures around 100 feet from the house and is mainly laid to lawn with many well chosen trees and established shrub and plant borders and from here there are unspoilt countryside views beyond with excellent privacy levels throughout the garden.
Banbury OX17 1HR
Click to enlarge
| Name | Location | Type | Distance |
|---|---|---|---|
