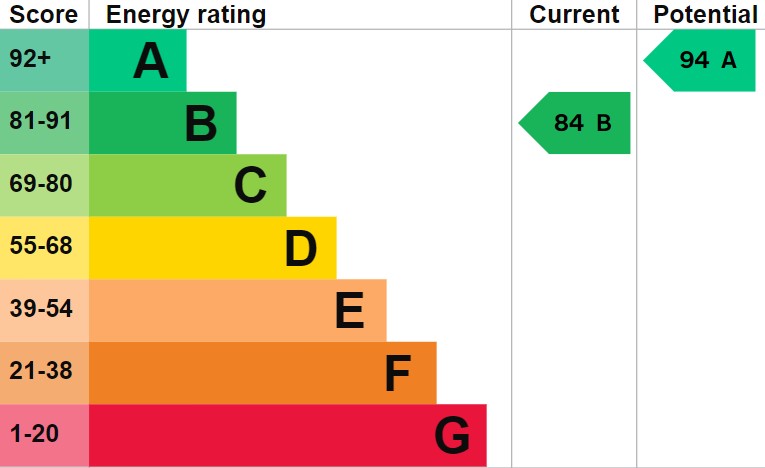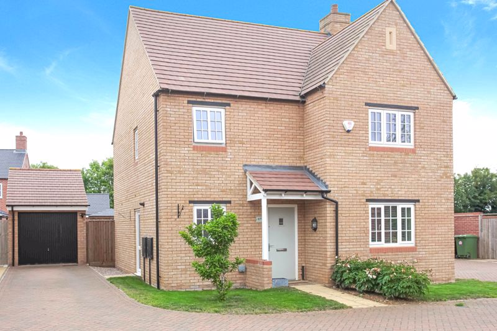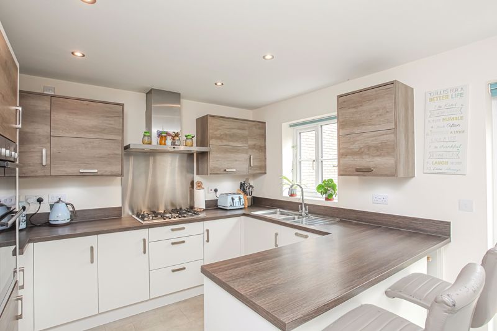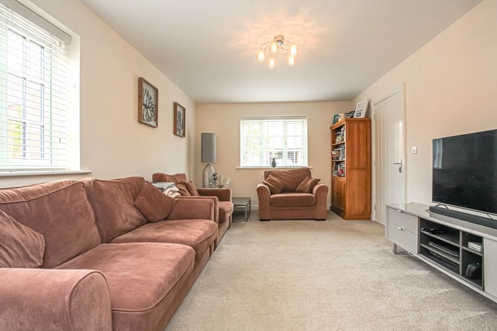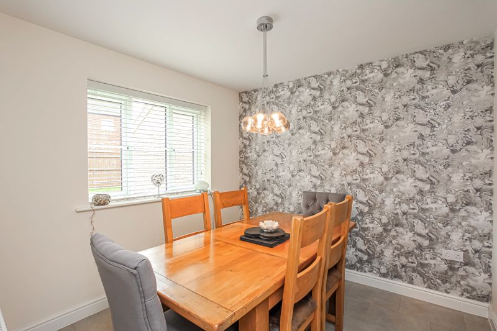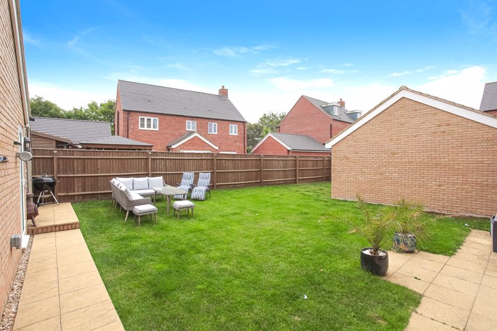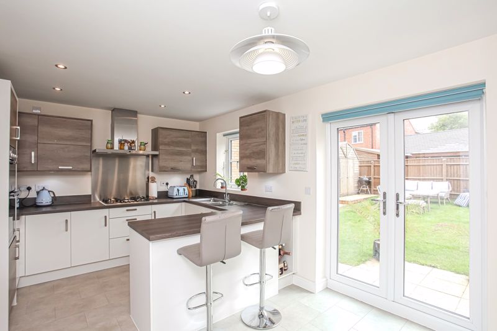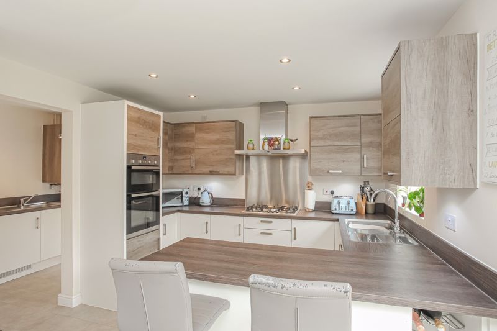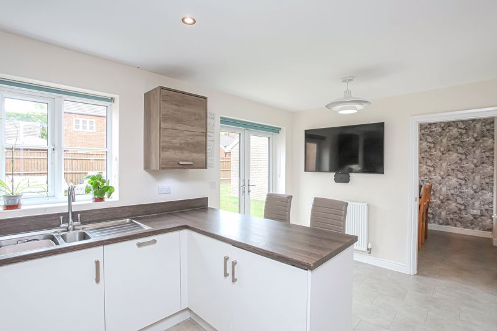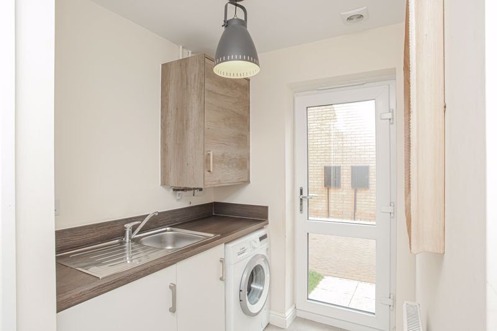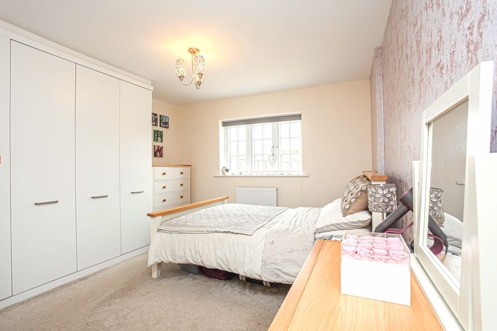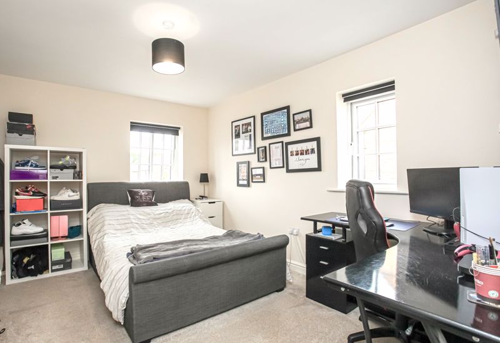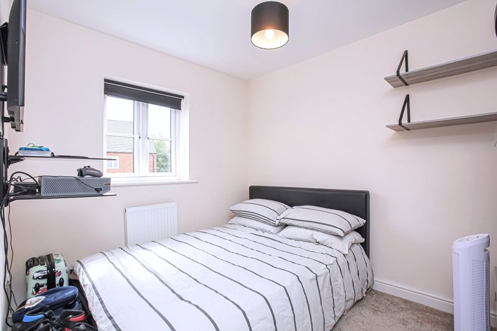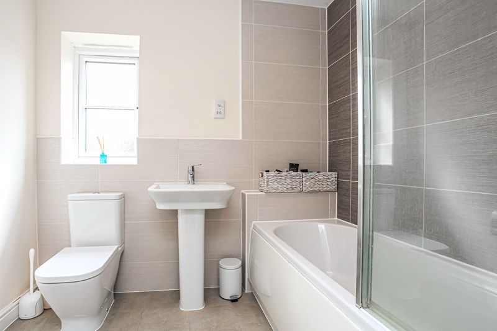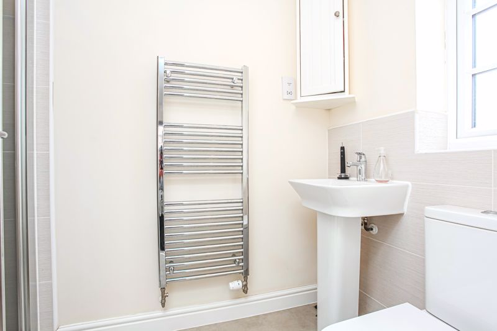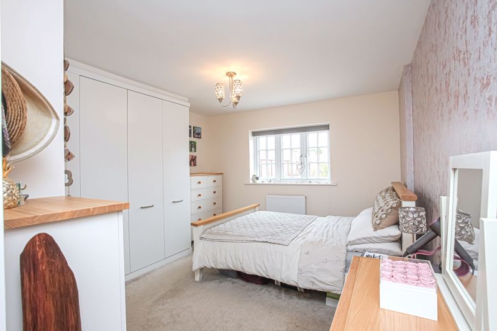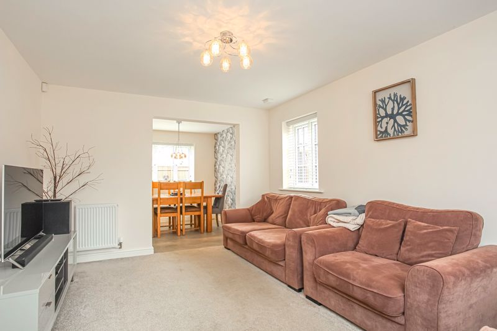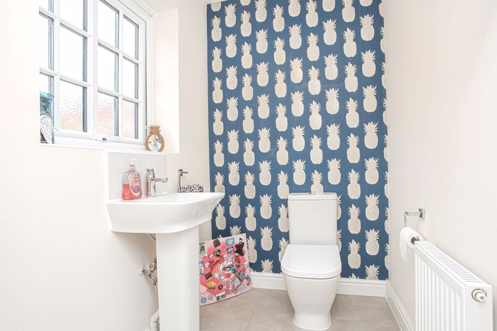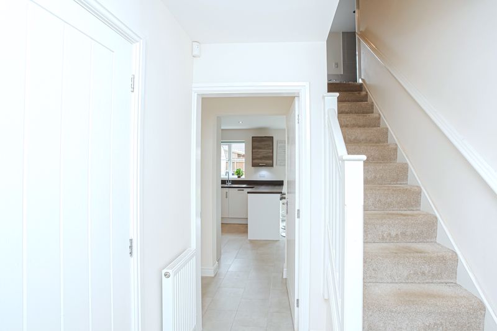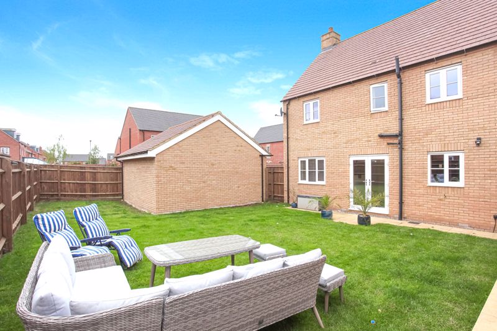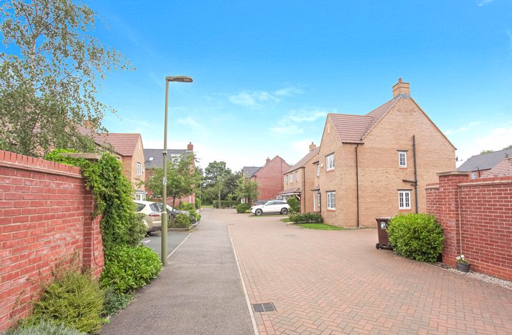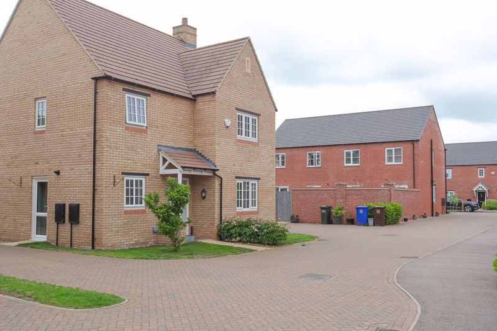Parsons Piece, Banbury £455,000
Please enter your starting address in the form input below.
Please refresh the page if trying an alernate address.
- HIGHLY SOUGHT AFTER DEVELOPMENT
- BEAUTIFULLY PRESENTED THROUGHOUT
- FOUR BEDROOMS
- TWO BATHROOMS
- TWO RECEPTION ROOMS
- KITCHEN/BREAKFAST ROOM
- OFF ROAD PARKING, SINGLE GARAGE
- LARGE REAR GARDEN
- TUCKED AWAY POSITION
- GAS CENTRAL HEATING, DOUBLE GLAZING
A beautifully presented four bedroom family house with spacious and well planned accommodation located, in a tucked away position within this highly sought after modern development on the south side of town.
Banbury OX16 9GQ
Entrance Hallway
A spacious hallway with stairs to the first floor.
Cloakroom
Wash hand basin and W.C. Window to the front, radiator.
Sitting Room
A large reception room with windows to the front and side, ample space for a range of furniture and a double doorway leading to the dining room.
Dining Room
Located to the rear with a window overlooking the garden and a door to the kitchen/breakfast room.
Kitchen/Breakfast Room
Beautifully fitted with a range of modern wall mounted cabinets and base units and drawers with fitted worksurfaces. Inset one and a half bowl sink and draining board, five ring gas hob with extractor hood over, double oven, integrated dishwasher and fridge, breakfast bar, double doors to the rear and Amtico tile effect flooring.
Utility Room
Adjoining and open to the kitchen with fitted base cabinets and work surfaces, inset sink and draining board, integrated freezer, space for tumble dryer, door to the side and a wall mounted boiler.
First Floor Landing
A central landing with doors to all first floor accommodation.
Master Bedroom
A large double bedroom with a range of built in wardrobes a window to the front and a modern en-suite shower room.
Bedroom Two
A double bedroom with a built in triple wardrobe and windows to the front and side.
Bedroom Three
A double bedroom with a window to the rear.
Bedroom Four
A good sized single room with a window to the rear.
Bathroom
Modern white suite comprising a panelled bath, a wash hand basin and W.C. Modern tiling, window to rear.
Outside
To the front of the property there is a small garden area with a path to the front door. To the side there is a driveway which provides off road parking and leads to the single garage. To the rear there is a large garden which is predominantly laid to lawn with a paved patio adjoining the house. There is a useful hardstanding which is an ideal space to house a shed and the garden extends beyond the neighbouring garage, proving useful additional space.
Garage
A single garage with power and light connected and a personal door to the garden.
Banbury OX16 9GQ
Click to enlarge
| Name | Location | Type | Distance |
|---|---|---|---|
