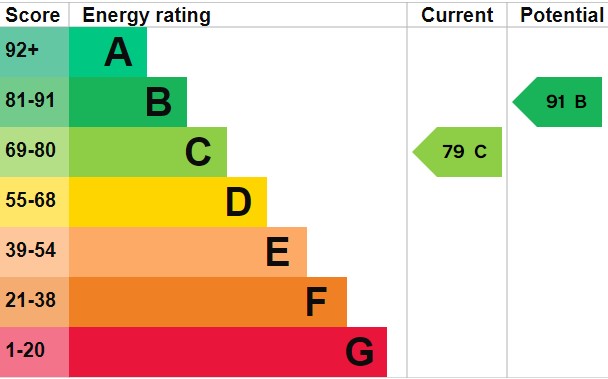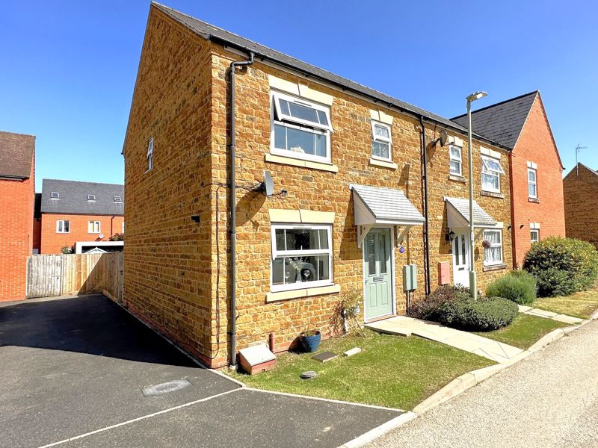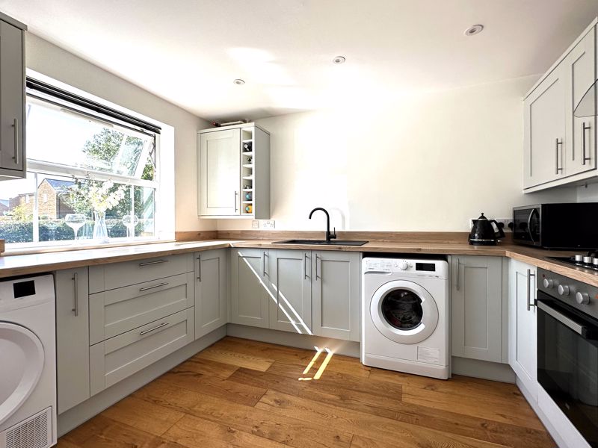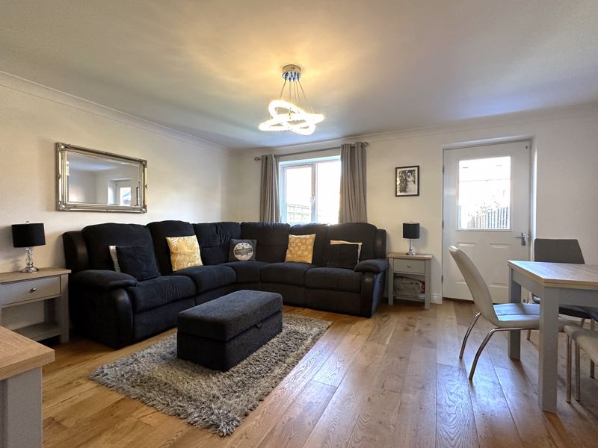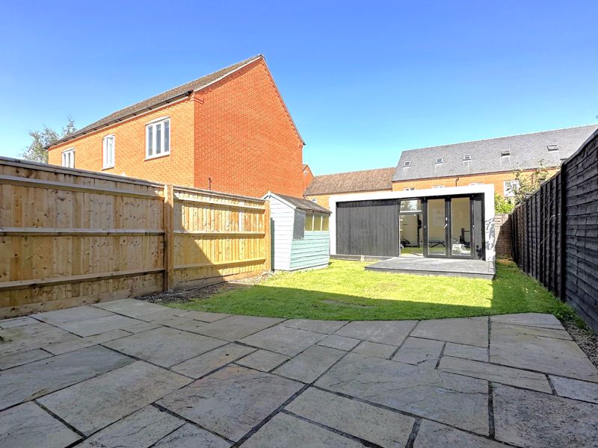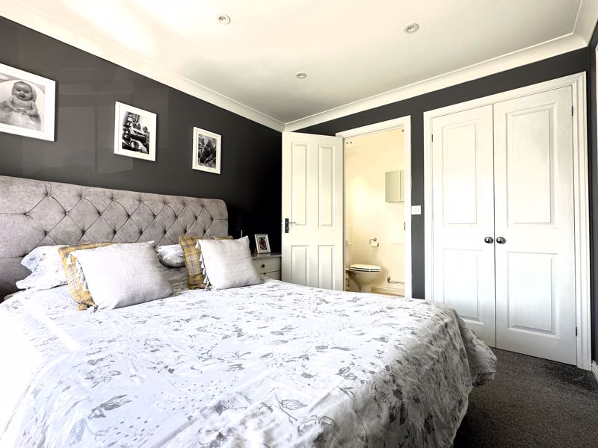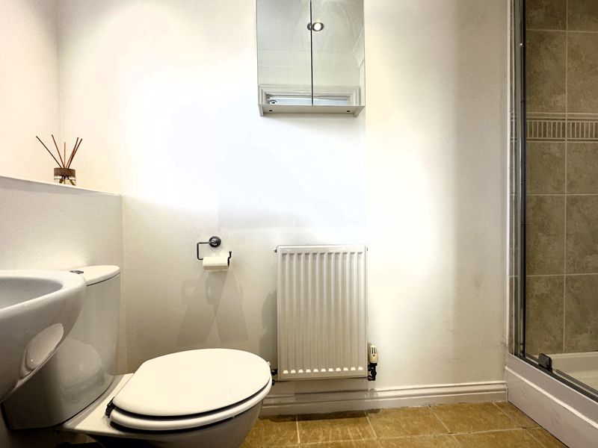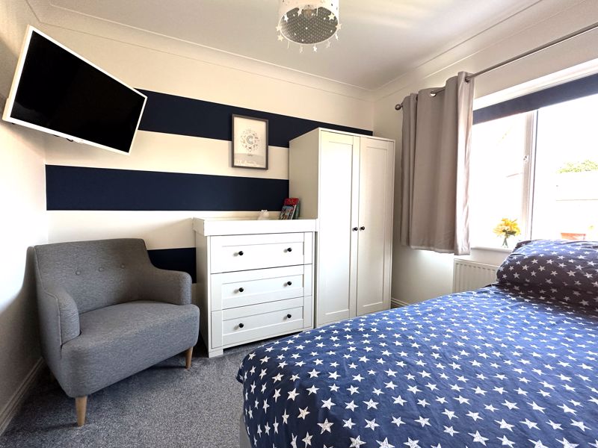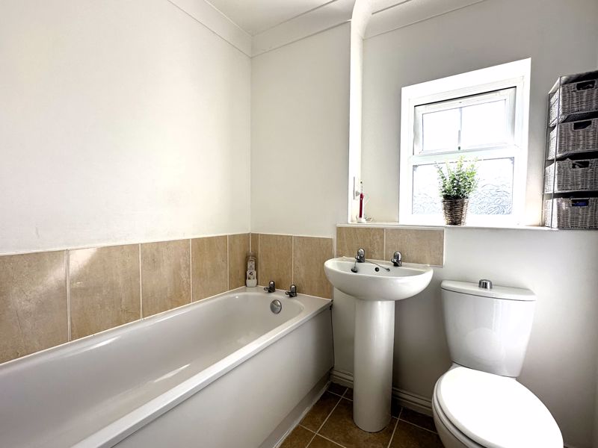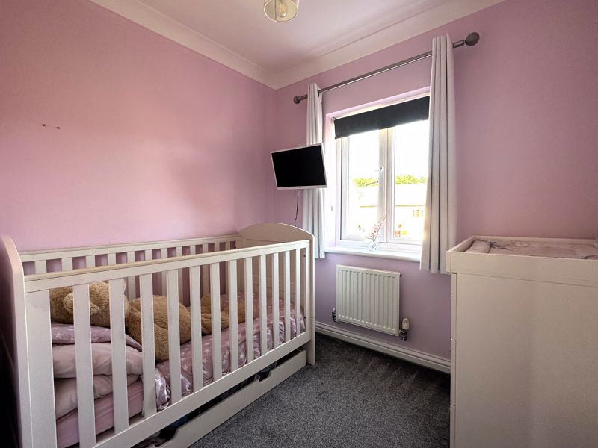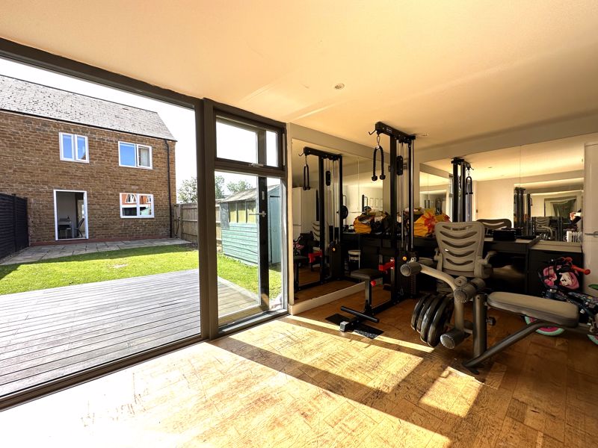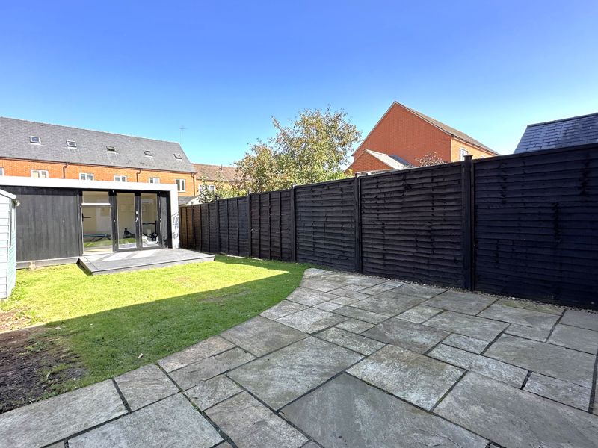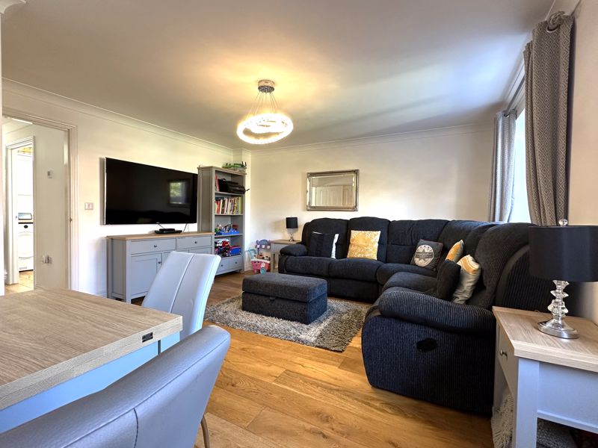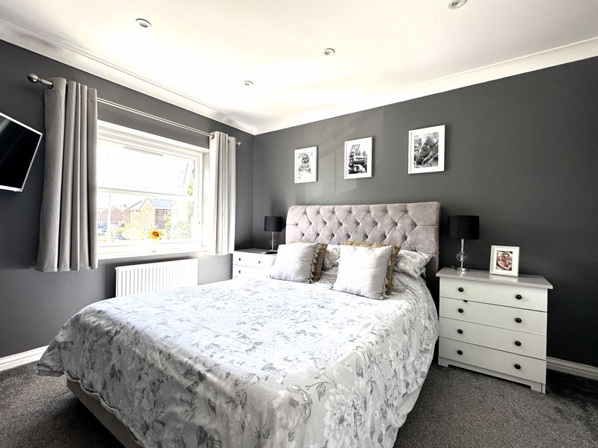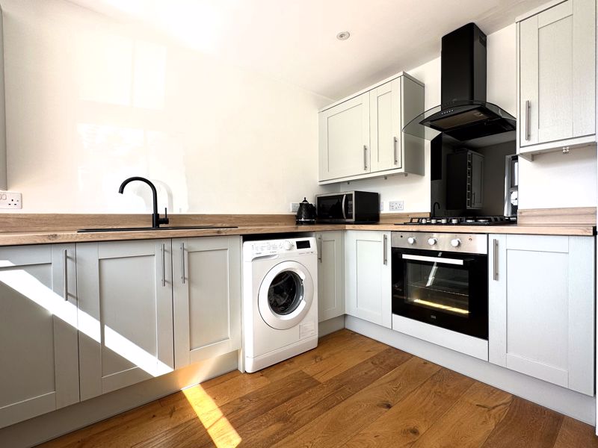Bridges Close Bloxham, Banbury £340,000
Please enter your starting address in the form input below.
Please refresh the page if trying an alernate address.
- BLOXHAM VILLAGE
- STONE BUILT PROPERTY
- THREE BEDROOMS
- NO ONWARD CHAIN
- DRIVEWAY PARKING FOR THREE VEHICLES
- RE-FITTED KITCHEN
- QUIET NO-THROUGH ROAD
- CLOSE TO LOCAL SCHOOLING
- CLOSE TO LOCAL AMENITIES
A beautifully presented three bedroom, stone built family home which benefits from having a large garden room and driveway parking for three vehicles and the property is located in a very quiet road within the village of Bloxham.
Banbury OX15 4FS
The Property
13 Bridges Close, Bloxham is a beautifully presented, three bedroom, stone built end of terrace family home which is located within the popular village of Bloxham. The property benefits from having a large garden room, currently used as a gym, and also has a large driveway for three vehicles. The current owners have replaced the kitchen and installed quality engineered oak flooring to the ground floor and the property wants for nothing. Bridges Close is a quiet road on the outskirts of the village and the property comes to market with no onward chain. The living accommodation is arranged over two floors and is well laid out. On the ground floor there is a spacious hallway, W.C, Sitting room and a good sized kitchen. On the first floor there is a landing, three bedrooms with an en-suite to the master and there is a family bathroom. Outside there is a driveway which provides parking for three vehicles and to the rear there is a good sized garden with a large, fully insulated garden room with power and lighting. We have prepared a floor plan to show the room sizes and layout, some of the main features include:
Entrance Hallway
A spacious hallway with stairs rising to the first floor and doors leading to all the ground floor rooms. There is quality engineered oak flooring throughout.
W.C
Fitted with a white suite comprising a toilet and hand basin with a vanity storage unit beneath. The engineered oak flooring from the hallway continues throughout.
Sitting Room
A spacious sitting room with a window and door overlooking the rear garden. There is space for a table and chairs and also a really useful understairs storage cupboard. The engineered oak flooring from the hallway continues throughout the sitting room.
Kitchen
A very bright and airy kitchen which has recently been replaced with high quality, grey fronted shaker style cabinets with wood effect worktops over. There is an integrated electric oven, a four ring gas hob and extractor hood with glazed splash back. There is space and plumbing for a washing machine and space for a tumble dryer and free standing fridge freezer. The engineered oak flooring from the hallway continues throughout and there is a window to the front aspect.
First Floor Landing
Doors leading to all the first floor rooms and a very useful, large built-in shelved storage cupboard. There is a loft hatch which provides access to the roof space which is partly boarded and has a light and ladder fitted.
Bedroom One
A nice sized double bedroom with a window to the front aspect and a fitted shelved storage cupboard. There is a door leading into the en-suite shower room which is fitted with a corner shower, a toilet and a wash basin. There are tiled splash backs and attractive tiled flooring and there is a window to the side aspect.
Bedroom Two
A small double bedroom with a window to the rear aspect.
Bedroom Three
A single bedroom with a window to the rear aspect.
Family Bathroom
Fitted with a white suite comprising a panelled bath, toilet and wash basin. There are attractive tiled splash backs and tiled flooring and there is a window to front aspect.
Garden Room
A superb addition to the property and currently used as a gym. This is a large room which is fully insulated with power and lighting and could be used as a play room or home office.
Outside
To the front of the property there is a lawned garden with a pathway leading to the front door and there is an outside power socket fitted. To the side of the property there is a large tarmac driveway which provides parking for three vehicles and there is gated access from here into the rear garden. To the rear of the property there is a large paved patio area adjoining the house and there is an outside tap fitted. The garden continues to lawn and there is a wooden shed and garden room at the foot of the garden.
Banbury OX15 4FS
Click to enlarge
| Name | Location | Type | Distance |
|---|---|---|---|
