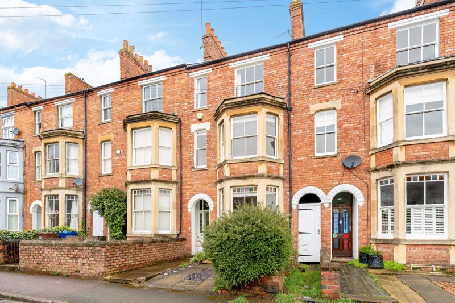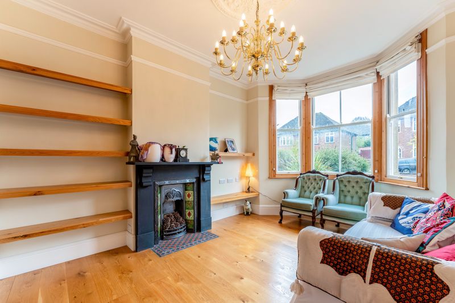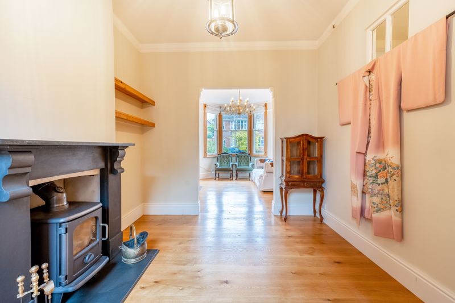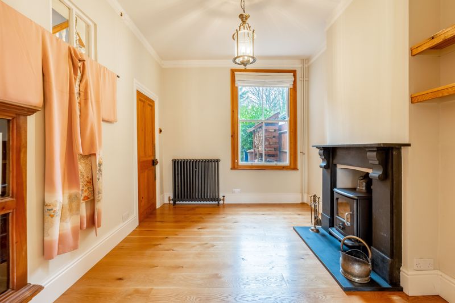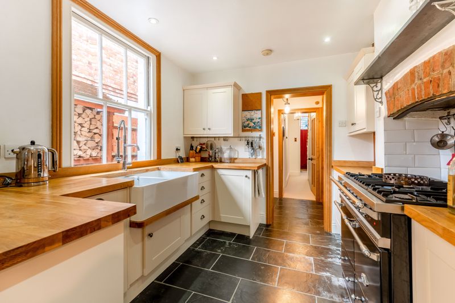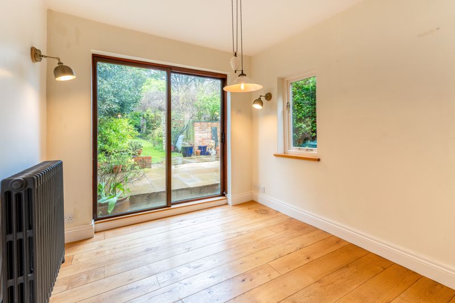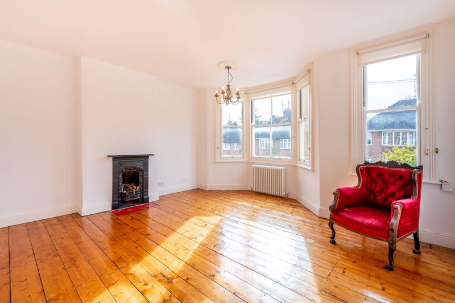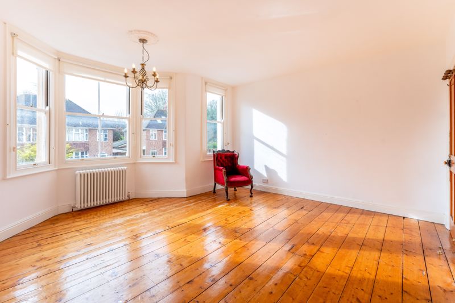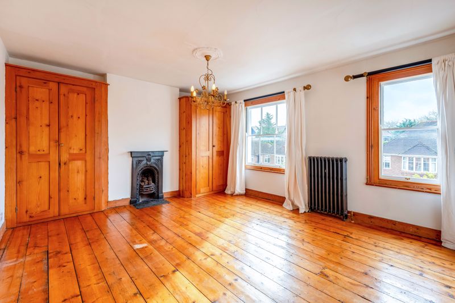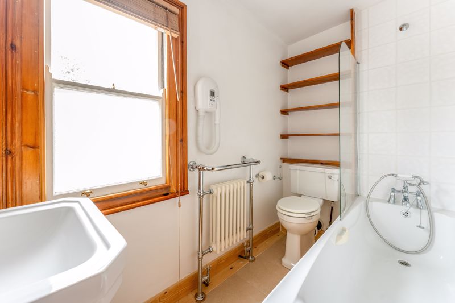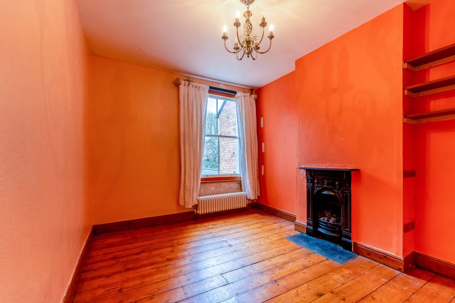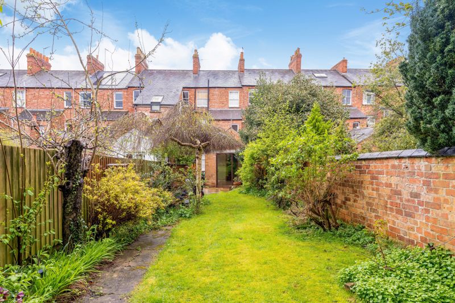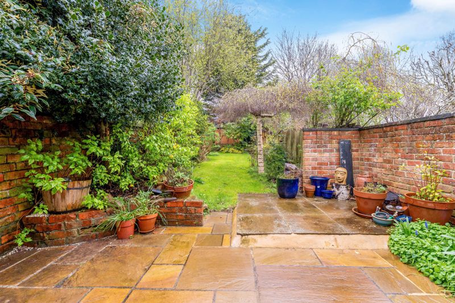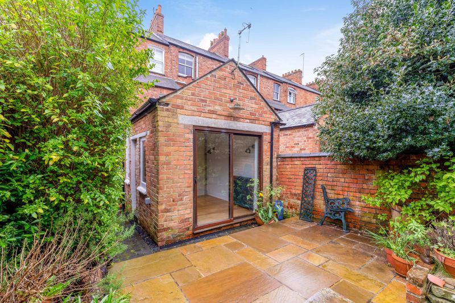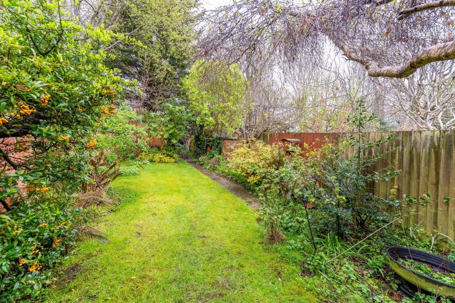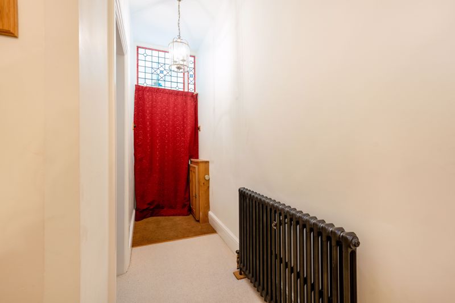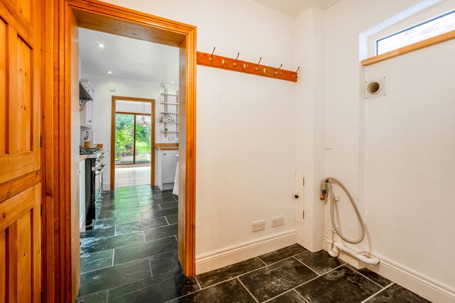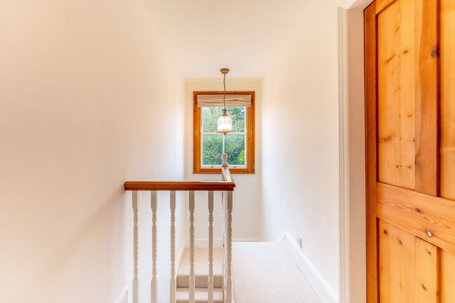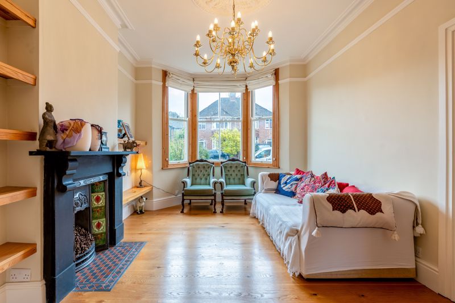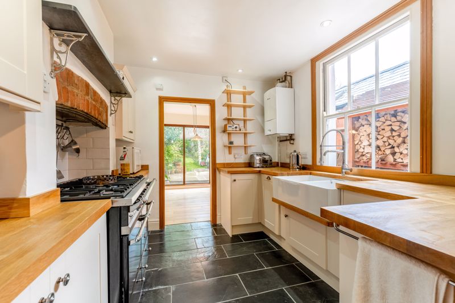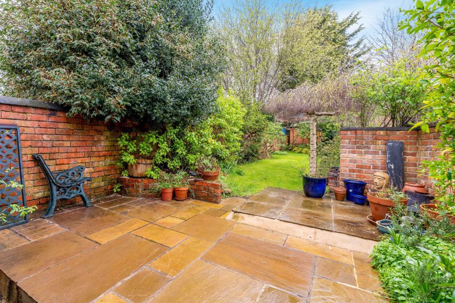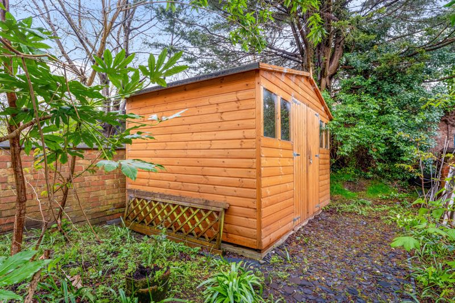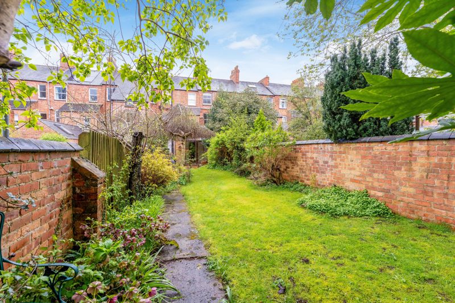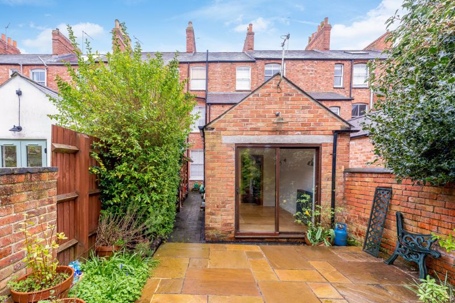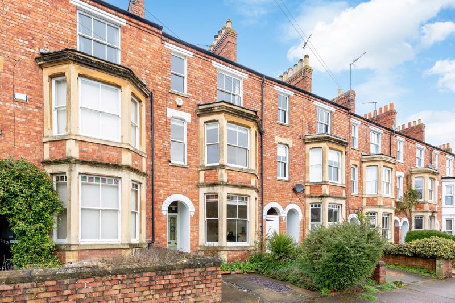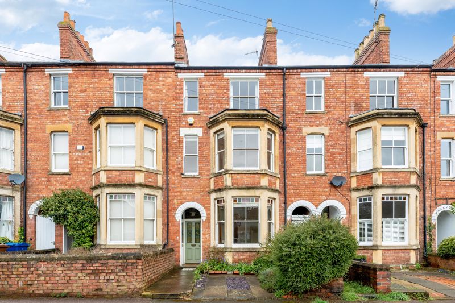Bath Road, Banbury Guide Price £450,000
Please enter your starting address in the form input below.
Please refresh the page if trying an alernate address.
- BEAUTIFULLY PRESENTED VICTORIAN PROPERTY
- MANY CHARACTERFUL FEATURES
- LARGE AND VERY PRIVATE REAR GARDEN
- THREE LARGE BEDROOMS
- TWO HIGH QUALITY RE-FITTED BATHROOMS
- FIREPLACES, HIGH CEILINGS, BESPOKE RADIATORS, WOODEN FLOORING AND HIGH QUALITY CABINETRY AND FITTINGS THROUGHOUT
- LARGE FAMILY BATHROOM AND SECOND BATHROOM
- OFF-ROAD PARKING
- NO ONWARD CHAIN
- CLOSE TO LOCAL SCHOOLING AND AMENITIES
A beautifully presented and very characterful Victorian family home which offers living accommodation over three floors, off-road parking and a large rear garden. No onward chain.
Banbury OX16 0TR
The Property
110 Bath Road, Banbury is a beautifully presented, three double bedroom, Victorian town house which offers living accommodation over three floors, off-road parking and a large, and very beautiful, rear garden. The property has characterful features including high ceilings, fireplaces, wooden flooring and bespoke radiators and there are top-quality fixtures and fittings throughout. The property has been modernised throughout and is ready to be enjoyed by its new owner. The living accommodation is arranged over three floors and is well laid out. On the ground floor there is an impressive hallway, sitting room with a bay window, dining room, rear lobby area, kitchen and a further reception room. On the first floor there are two large bedrooms and a quality re-fitted bathroom. On the second floor there is a large bedroom and a quality re-fitted bathroom. Outside to the rear there is a very pleasant, well stocked garden with well selected trees and shrubs and a large wooden shed. To the front of the property there is off-road parking for one vehicle.
Entrance Hallway
A very welcoming hallway with high ceilings and stripped doors leading into the sitting room and dining room. There are stairs rising to the first floor and a useful understairs storage cupboard. The bespoke radiator sits well and is a real feature.
Sitting Room
A very bright and airy room with a bay window to the front aspect, a feature cast iron fireplace and shelving to the walls. There is quality wooden flooring throughout and bespoke radiators and this room is semi open-plan leading into the dining room.
Dining Room
The quality wooden flooring from the sitting room continues and there is a large sash window to the rear aspect. There is a further window into the hallway, and door, and there is a lovely log burning stove in situ with an attractive stone surround. Further bespoke radiator.
Rear Lobby
A useful utility area with space and plumbing for a washing machine and tumble dryer. There are high-quality fitted cabinets with shelving and there is tiled flooring throughout with a window to the side aspect. The lobby is open plan leading into the kitchen.
Kitchen
Fitted with a range of good quality, white fronted, shaker style cabinets with wooden worktops over. There is a large sash window and an inset double Belfast ceramic sink. There is a slimline dishwasher and space for a range cooker and there is a wall mounted Worcester gas fired boiler. The kitchen leads into a rear reception room and has tiled flooring throughout.
Rear Dining Room
A lovely, bright and airy addition to the property with plenty of space for a table and chairs. There are two windows to the side aspect and a sliding door leading into the garden. There is quality wooden flooring fitted and a further bespoke radiator.
First Floor Landing
Stairs rising to the second floor with doors leading into the second bathroom and two bedrooms. Bespoke radiator.
Bedroom One
A very large double bedroom with stripped wooden flooring and an original cast iron fireplace. There are sash windows to the front aspect, one of which is a bay style window. The room is bright and airy and has high ceilings and a ceiling rose. Bespoke feature radiator.
Bedroom Three
A large double bedroom with a sash window to the rear aspect, beautiful stripped wooden flooring and an original cast iron fireplace.
First Floor Bathroom
Fitted with a quality white suite comprising a panelled bath, with mixer shower over, a toilet and a wash basin. There is a sash window to the rear aspect, a bespoke radiator and towel rail and attractive white tiled splash backs with tiled flooring.
Second Floor Landing
Large sash window to the rear aspect with doors leading into bedroom two and the large family bathroom. Loft hatch providing access to the roof space.
Bedroom Two
A very large double bedroom with two sash windows to the front aspect, an original cast iron fireplace and high ceilings. There is also a built-in wardrobe and further storage cupboard.
Second Floor Bathroom
A large and really well configured bathroom which is fitted with a beautiful white suite comprising a free-standing bath, shower cubicle, toilet and a wash basin. There are white tiled splash backs and stripped wooden flooring throughout. There is a sash window to the rear aspect and an original cast iron fireplace and a bespoke radiator. There is a built-in cupboard housing the hot water tank with shelving fitted.
Outside
Outside to the rear there is a large and very private, well stocked garden. There is a large patio area adjoining the house with a well crafted wood store and gated access to the front of the property. The garden continues through a pleasant lawned section with many well chosen trees and shrubs. There is a pathway which continues to the foot of the garden where there is a large wooden storage shed. The whole garden is a really pleasant and peaceful place to spend time with an array of bird activity and it is a real feature of the property. To the front of the property there is a paved parking area and a well stocked shrub border.
Banbury OX16 0TR
Click to enlarge
| Name | Location | Type | Distance |
|---|---|---|---|



























































