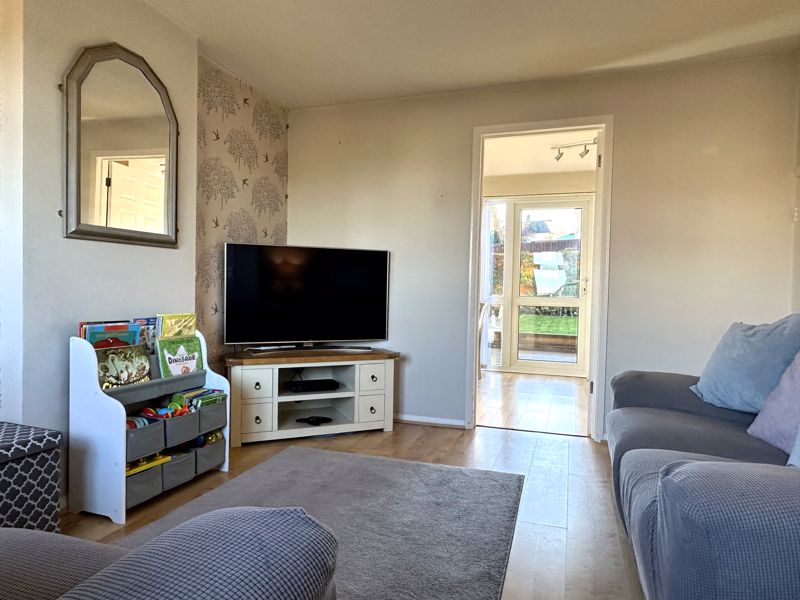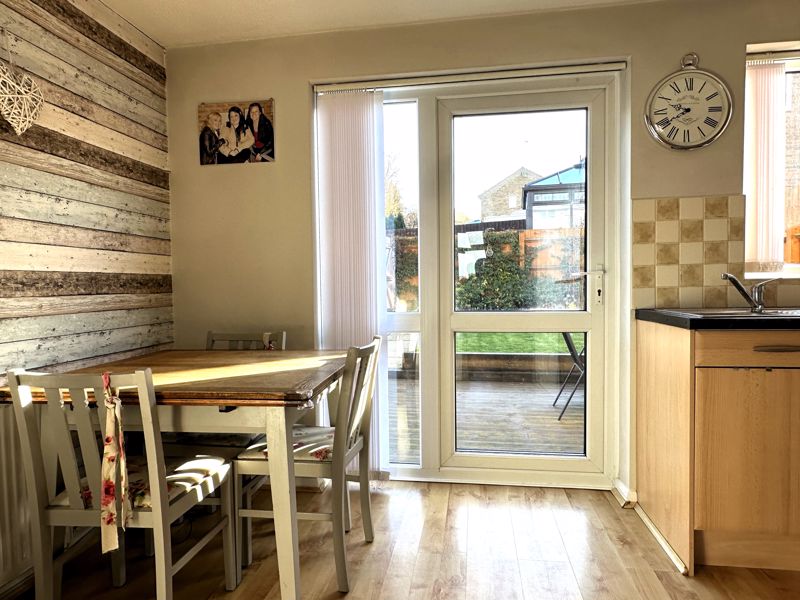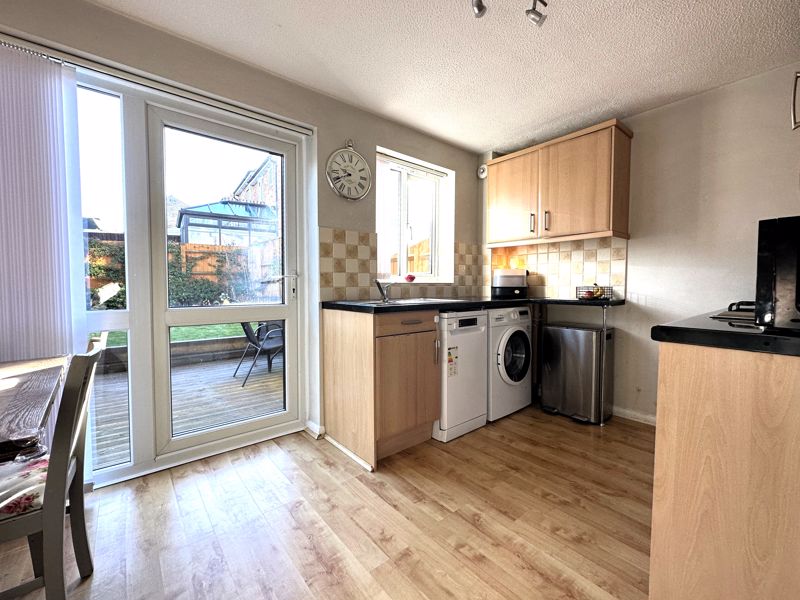Blenheim Rise Kings Sutton, Banbury £260,000
Please enter your starting address in the form input below.
Please refresh the page if trying an alernate address.
- MODERN TWO BEDROOM HOME
- LARGE DRIVEWAY
- LANDSCAPED REAR GARDEN
- KITCHEN DINER
- GAS FIRED CENTRAL HEATING
- DOUBLE GLAZING
- POPULAR VILLAGE WITH MAINLINE TRAIN STATION
- CLOSE TO LOCAL SCHOOLS
- CLOSE TO LOCAL SHOP
- WELL SERVED VILLAGE
A very well presented modern two bedroom home with a landscaped garden and driveway parking and located in this popular village with a train station and Primary School.
Banbury OX17 3QX
Entrance Porch
A useful porch with a door leading into the hallway and obscured window to the front aspect. There is a useful built-in storage cupboard which currently houses the tumble dryer.
Entrance Hallway
Stairs rising to the first floor with a door leading into the sitting room and tiled flooring throughout.
Sitting Room
A nice size sitting room with a window to the front aspect and door leading into the kitchen diner. There is a useful understairs storage cupboard and laminate flooring throughout.
Kitchen Diner
A good size open plan kitchen diner which is very bright and airy and is fitted with a range of beech coloured cabinets with worktops over and tiled splash backs. There is an integrated electric oven, a four ring gas hob and extractor hood fitted and there is an inset sink with drainer. There is space and plumbing for a washing machine and a slimline dishwasher and there is a window and door leading into the rear garden. The dining area of the kitchen has space for a table and chairs and offers a pretty outlook over the garden.
First Floor Landing
Doors to all the first floor rooms and a loft hatch providing access to the roof space.
Bedroom One
A large double bedroom with a window to the front aspect and there is a large and very useful built-in storage cupboard which houses the Vailant gas fired boiler. The room has plenty of space for wardrobes.
Bedroom Two
A single bedroom with a window to the rear aspect.
Family Bathroom
Fitted with a modern white suite comprising a panelled bath with a Triton shower over, a toilet and a wash basin. There are attractive white tiled splash backs and there is a heated towel rail fitted with a window to the rear aspect.
Outside
To the front of the property there is a large gravelled area with pathway leading to the front door. To the rear there is a beautifully landscaped lawned garden with a decked area adjoining the house with an outside tap. The lawned area of the garden is sleeper edged with planted borders and there is a pathway leading a gated access at the foot of the garden. To the side of the property there is a large driveway for at least two vehicles and behind this there is a further gravelled section where there is a wooden storage shed.
Banbury OX17 3QX
Click to enlarge
| Name | Location | Type | Distance |
|---|---|---|---|
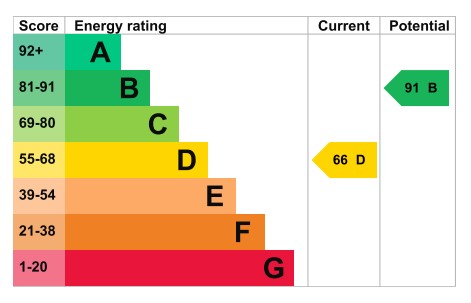






.jpg)








.jpg)




.jpg)








.jpg)



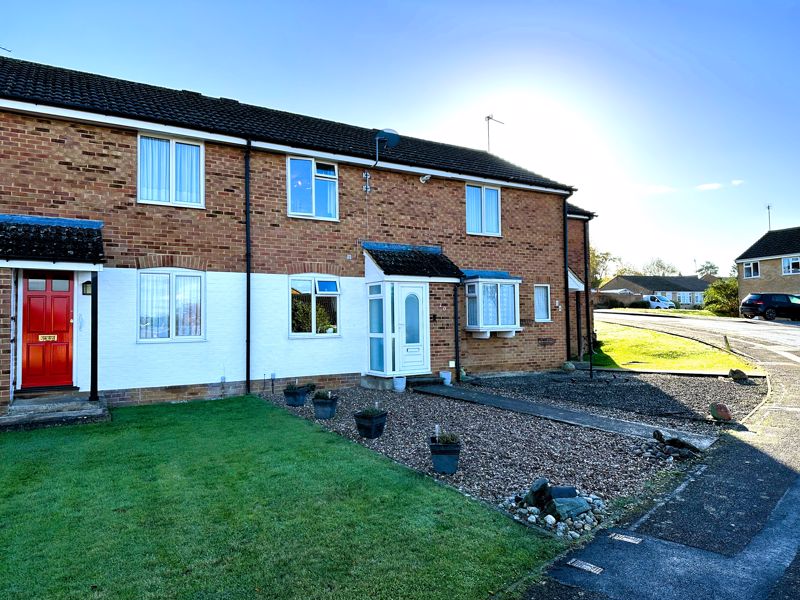
.jpg)
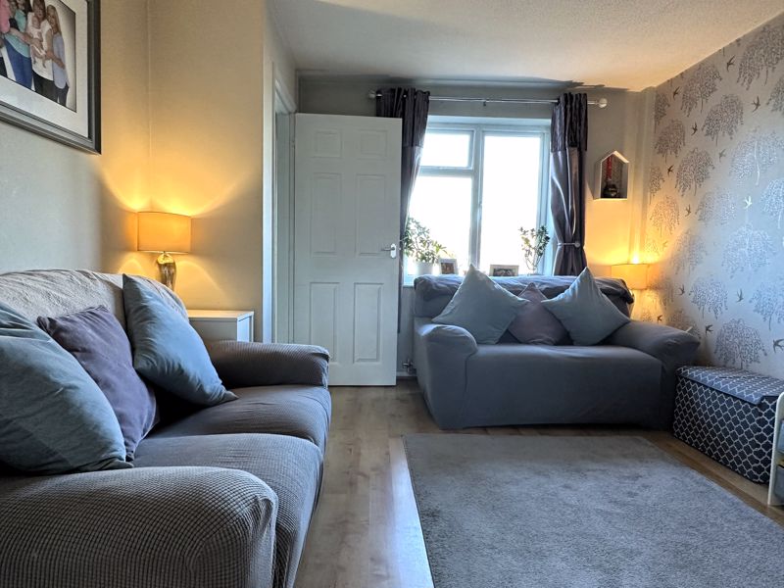
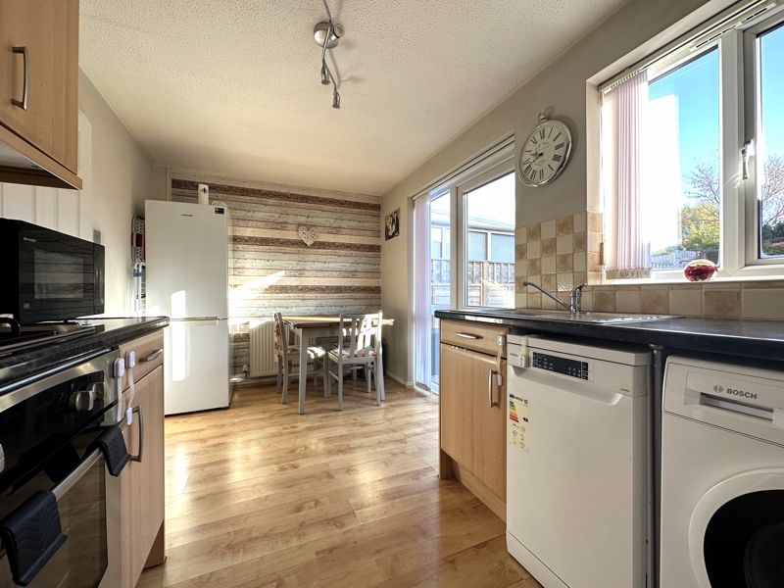
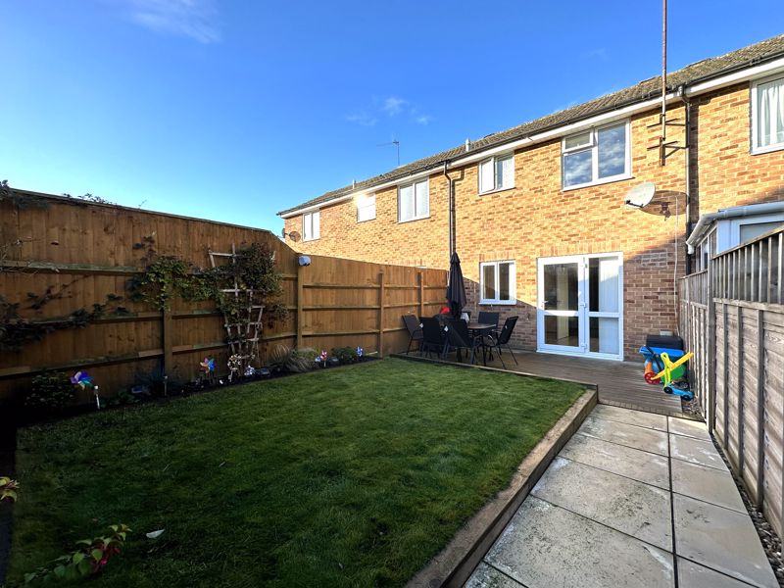
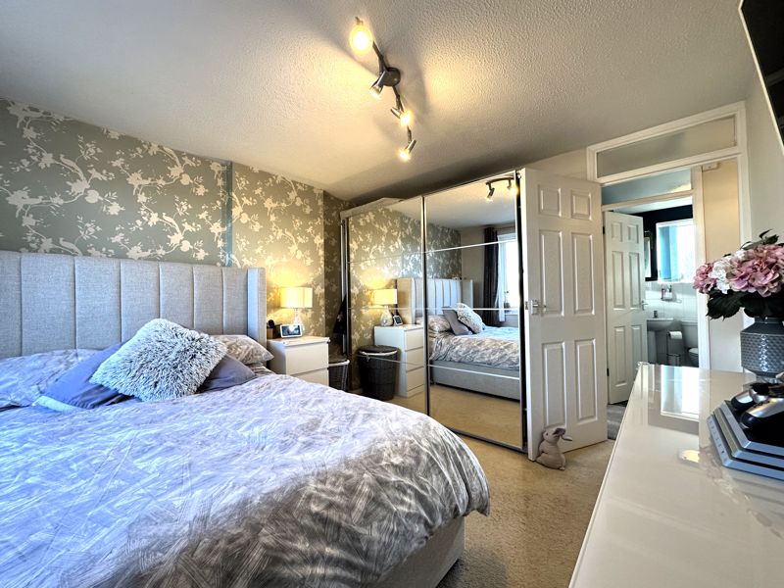
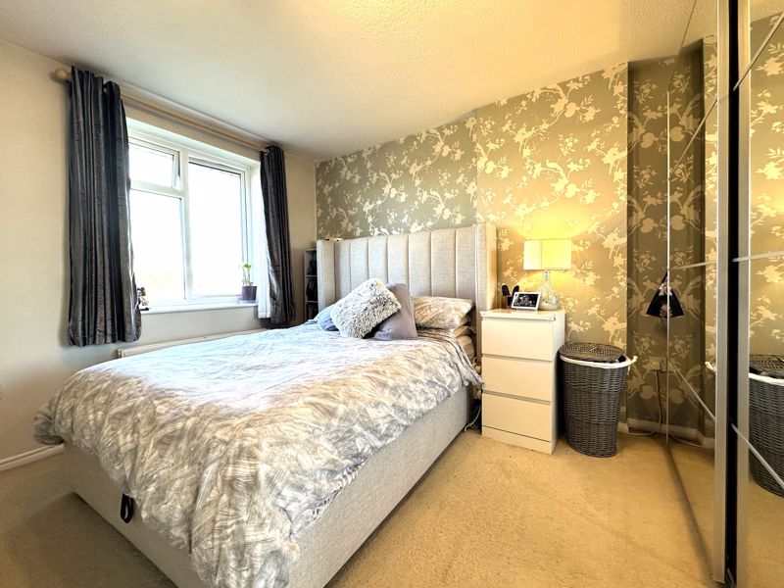
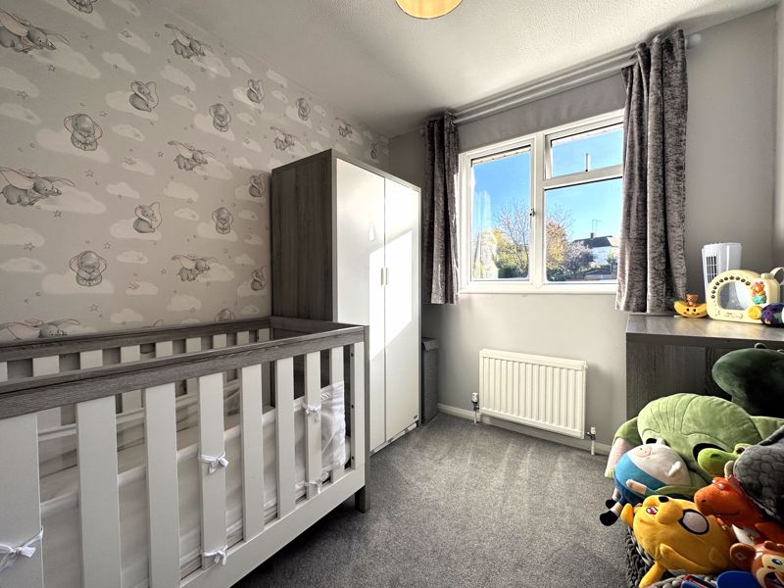
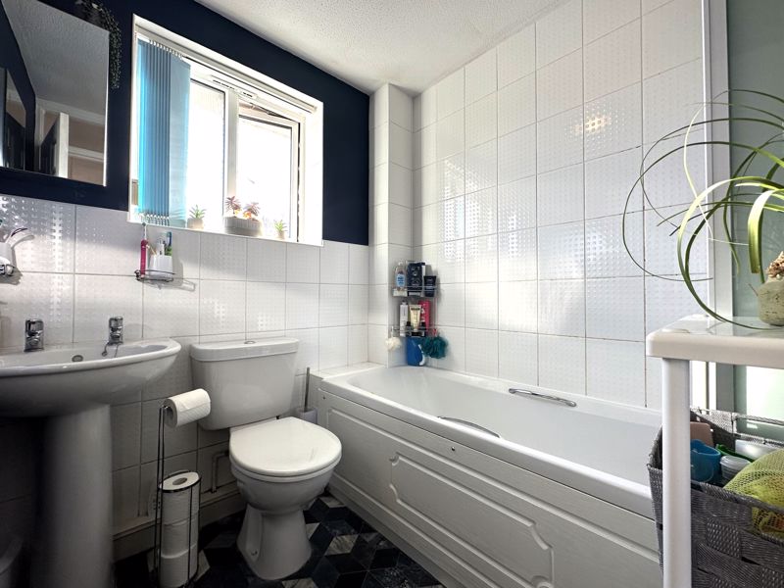
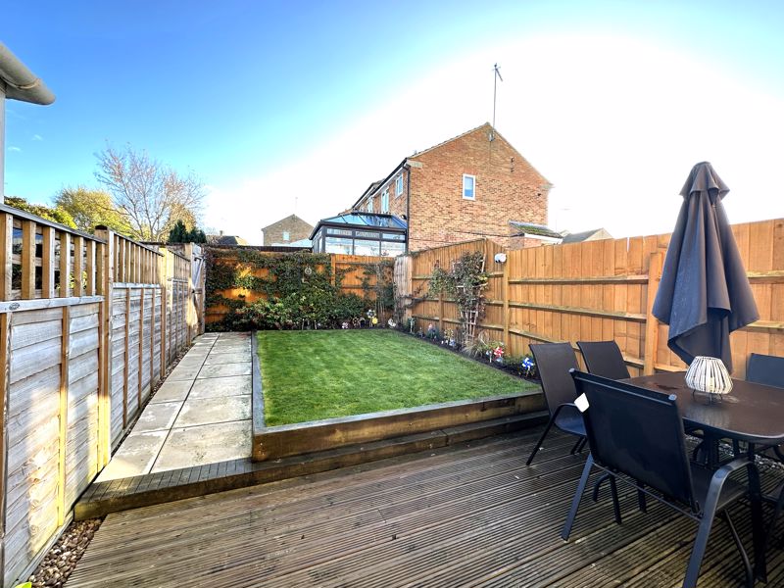
.jpg)
