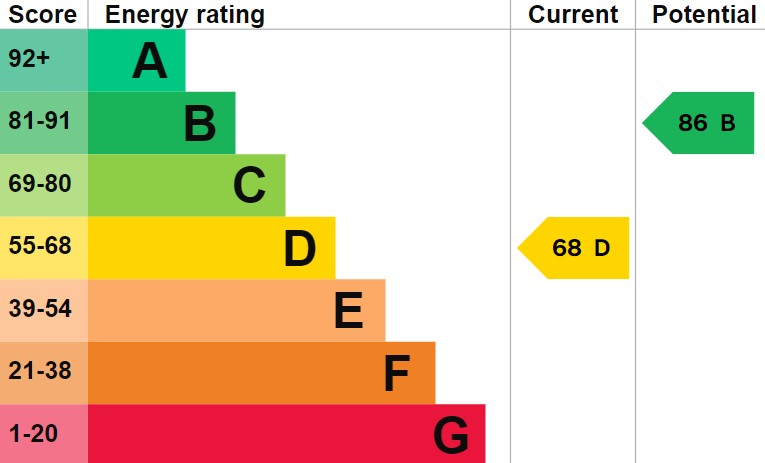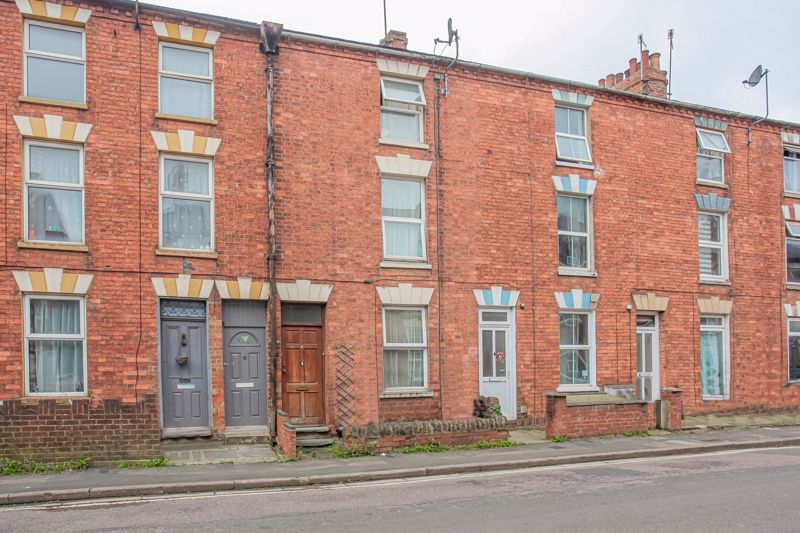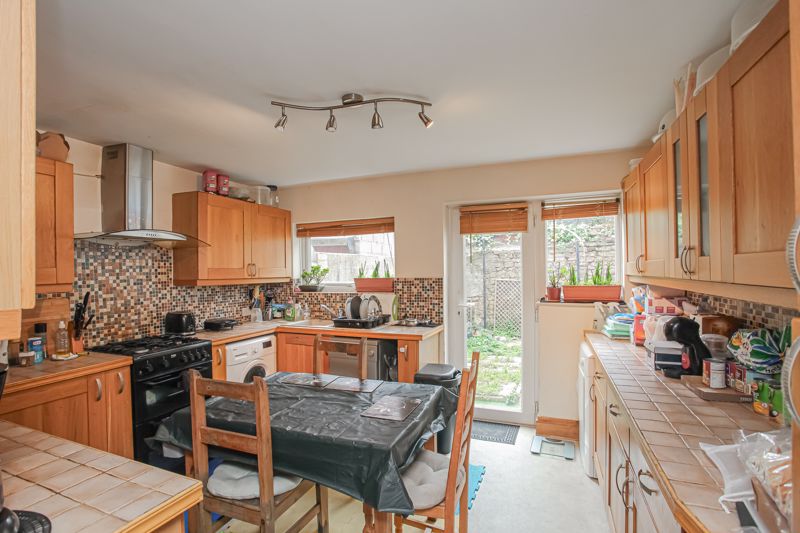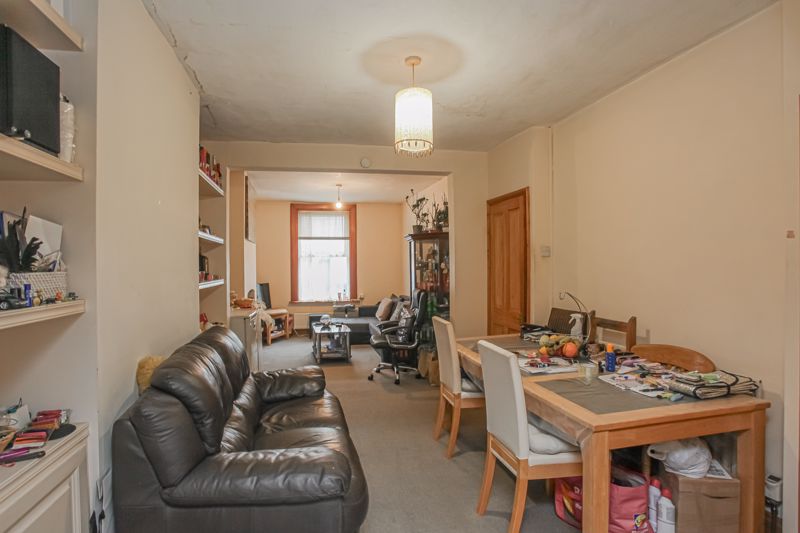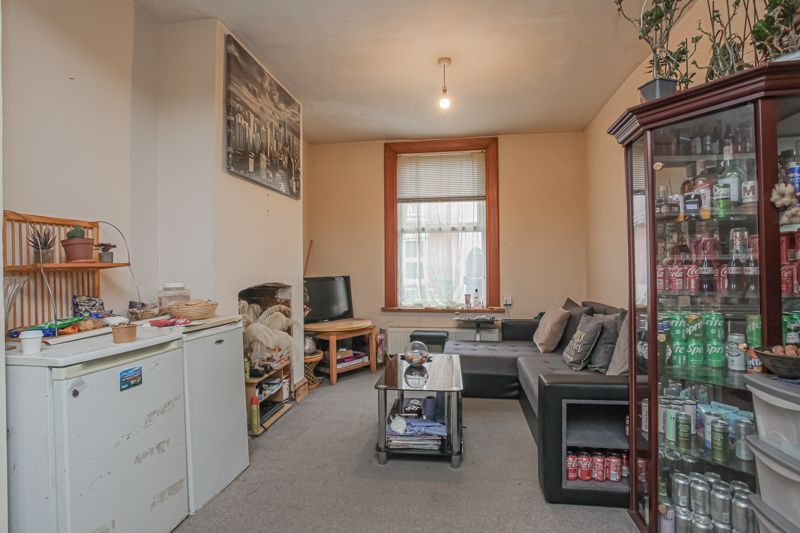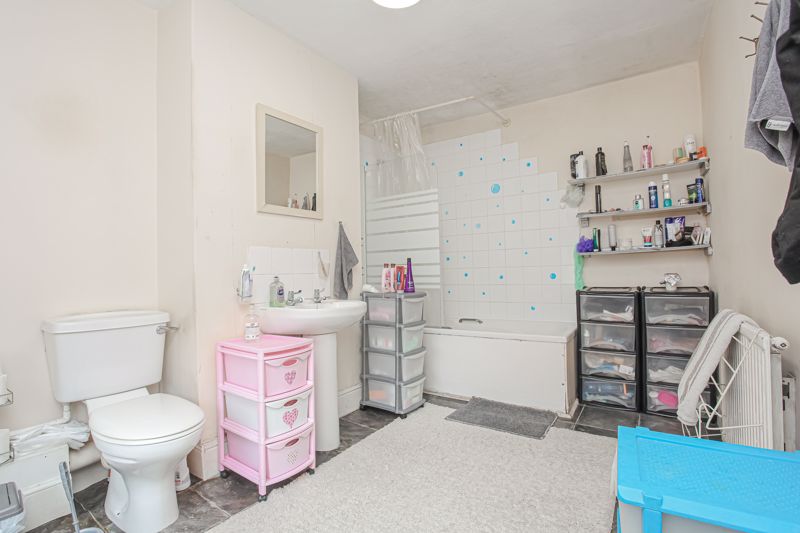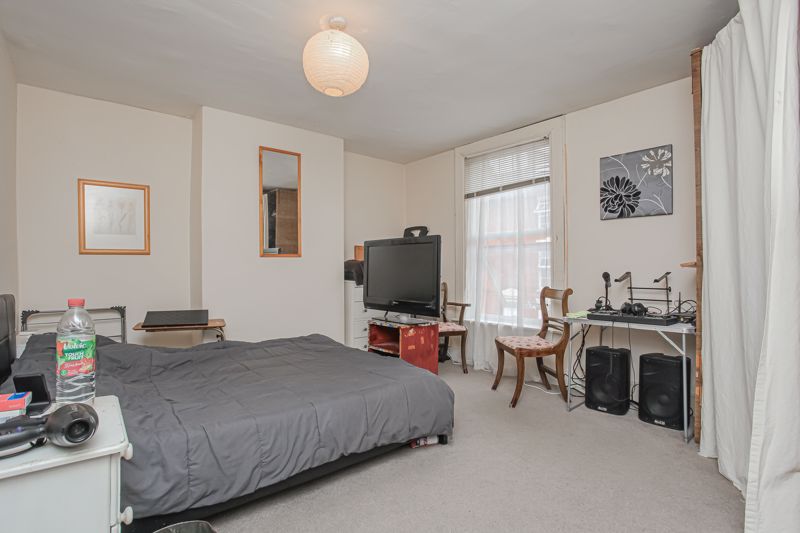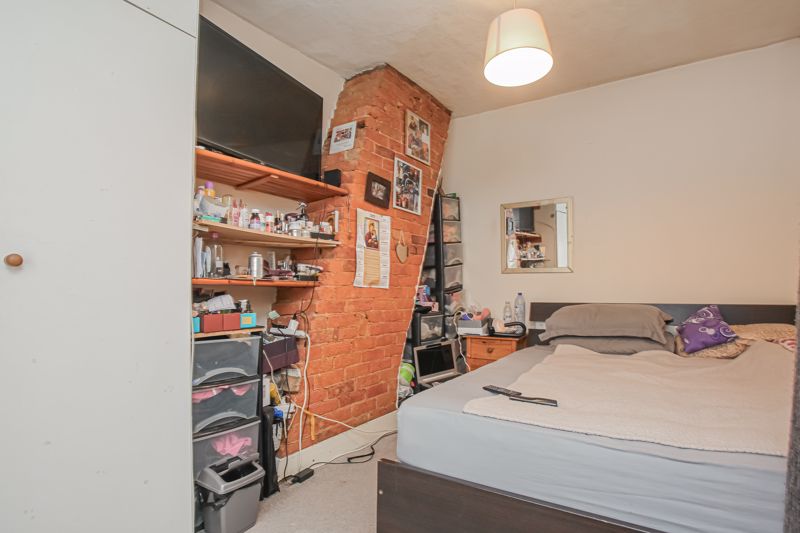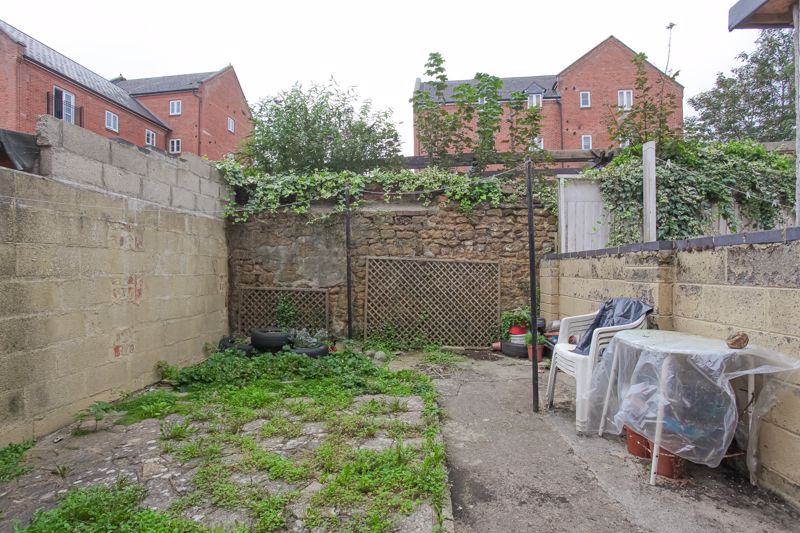Gatteridge Street, Banbury £245,000
Please enter your starting address in the form input below.
Please refresh the page if trying an alernate address.
- THREE STOREY VICTORIAN TOWNHOUSE
- TOWN CENTRE LOCATION
- THREE DOUBLE BEDROOMS
- TWO RECEPTION ROOMS
- MODERN KITCHEN/BREAKFAST ROOM
- LARGE BASEMENT
- VERY LARGE FAMILY BATHROOM
- COURTYARD GARDEN
- GAS CENTRAL HEATING
- DECEPTIVELY SPACIOUS
A deceptively spacious Victorian townhouse with accommodation arranged over three floors and a large basement, conveniently located within the town centre.
Banbury OX16 5DJ
The Property
12 Gatteridge Street, Banbury is a three bedroom Victorian town house which is conveniently located within the town centre and within walking distance of the train station. The property has spacious accommodation arranged over three floors and also a large basement which provides useful storage or could be converted into additional accommodation, subject to relevant approvals. On the ground floor there are two open reception rooms and a good sized kitchen/breakfast room. On the first floor there is a double bedroom and a very large bathroom and on the second floor there are two further double bedrooms. There is a small and easy to maintain courtyard garden to the rear. We have prepared a floorplan to show the room sizes and layout. Some of the main features include:
Entrance Hallway
Main entrance door to the front and stairs to first floor and door to the sitting/dining room.
Sitting and Dining Room
Open plan reception rooms with ample space for living and dining furniture, a window to the front, a fireplace and a door to the kitchen/breakfast room.
Kitchen/Breakfast Room
Fitted with wood fronted eye level cabinets and base units and drawers with work surfaces over and an inset sink and draining board. Space for a cooker with extraction hood over, space for a washing machine and dishwasher, integrated fridge and freezer. Door to the rear, space for table and chairs.
First Floor Landing
Doors to all first floor accommodation and stairs to the second floor.
Bedroom One
A large double room with a window to the front.
Family Bathroom
Very large room with a panelled bath, a wash hand basin and W.C. Window to the rear.
Second Floor Landing
Hatch to loft space doors to bedrooms.
Bedroom Two
A large double bedroom with a window to the front.
Bedroom Three
A double room with a window to the rear.
Basement
A useful basement ideal for storage and which could be converted into additional accommodation subject to relevant permissions.
Outside
To the rear of the property there is a small walled courtyard.
Additional Information
Services All mains services connected. Local Authority Cherwell District Council. Tax band B. Tenure A freehold property. Viewing Arrangements By Prior arrangement with Round & Jackson.
Banbury OX16 5DJ
Click to enlarge
| Name | Location | Type | Distance |
|---|---|---|---|
