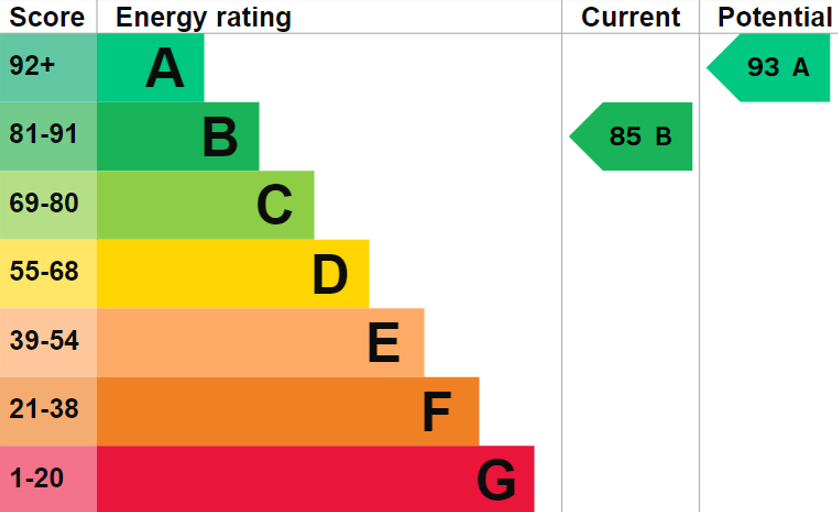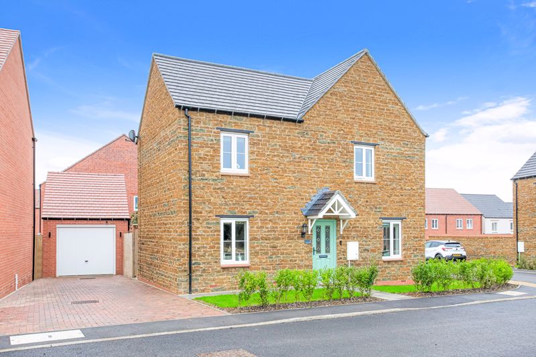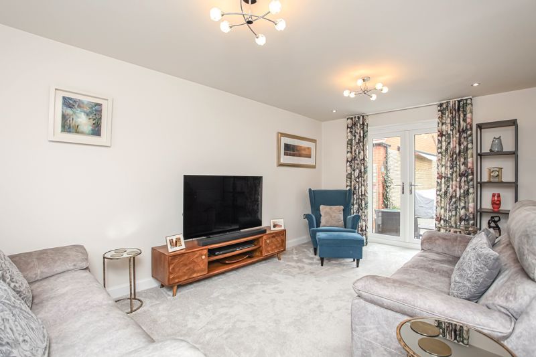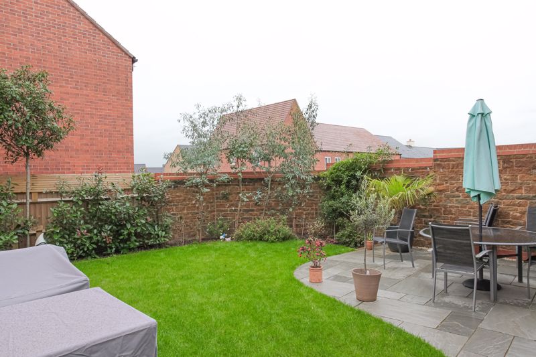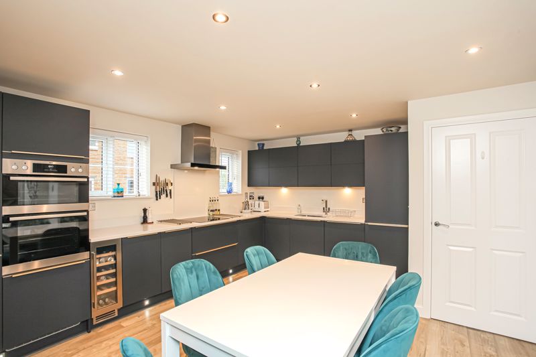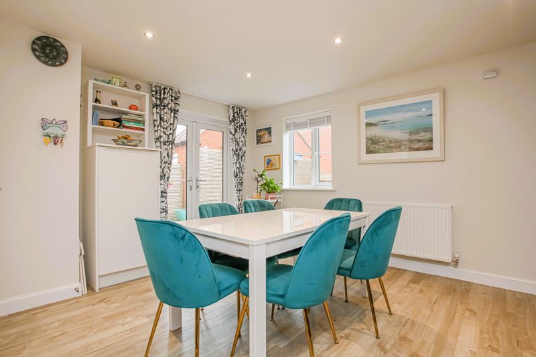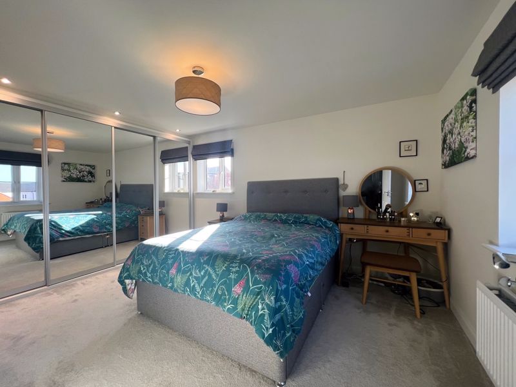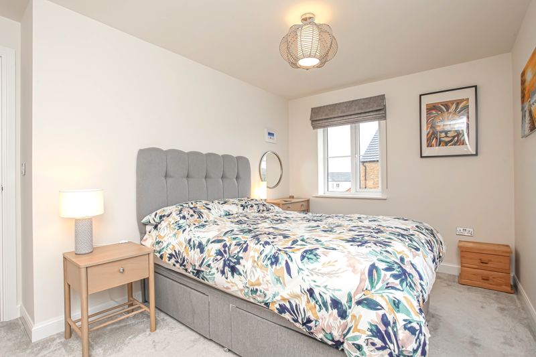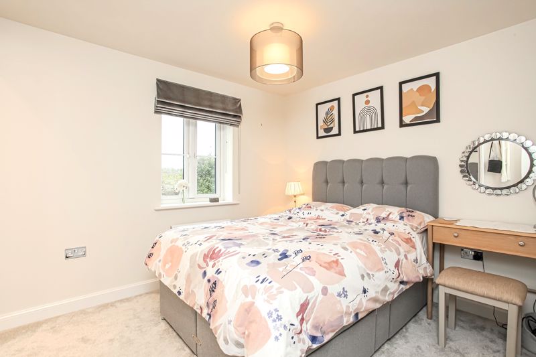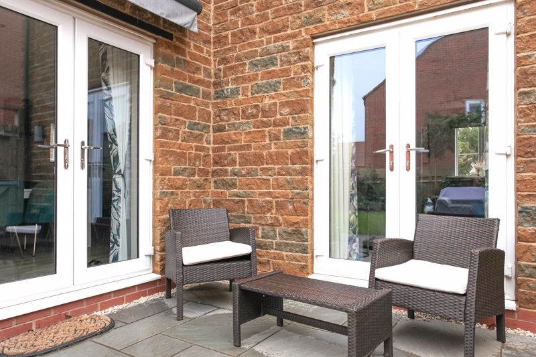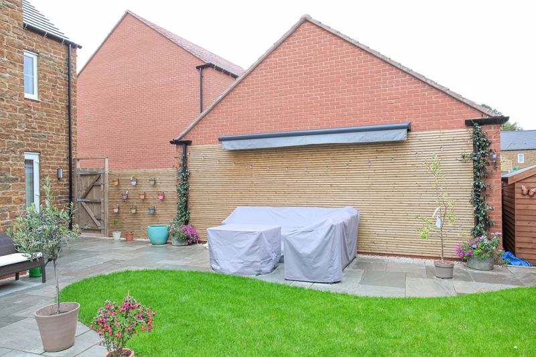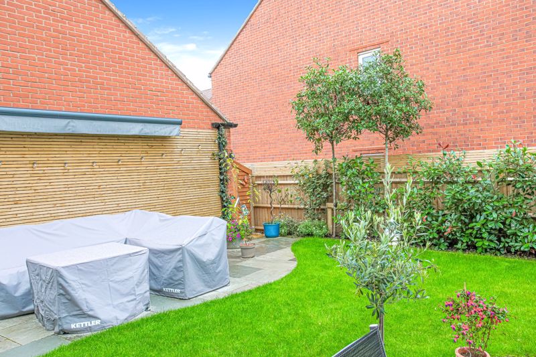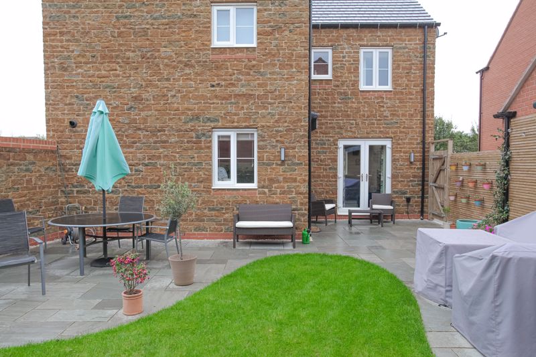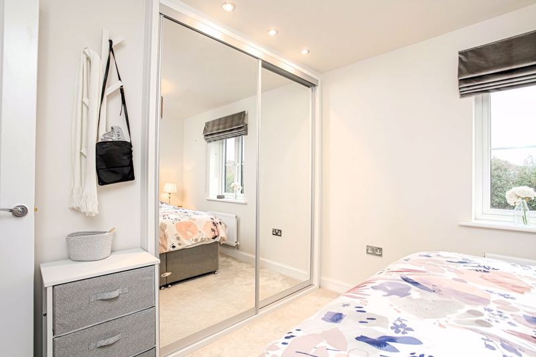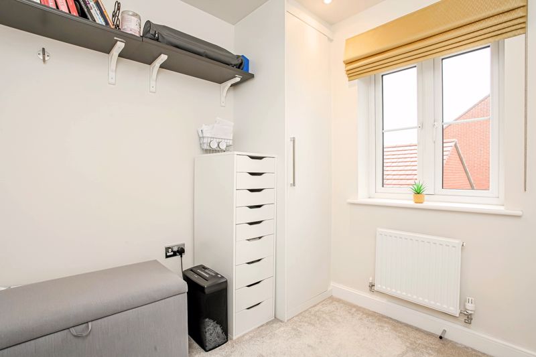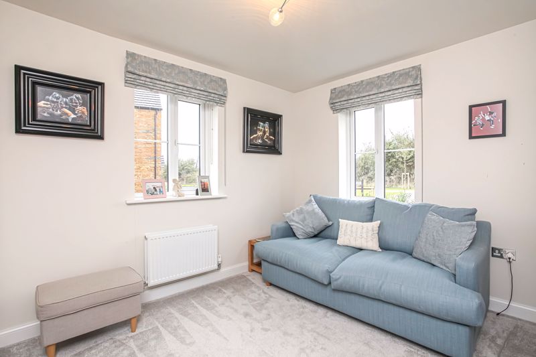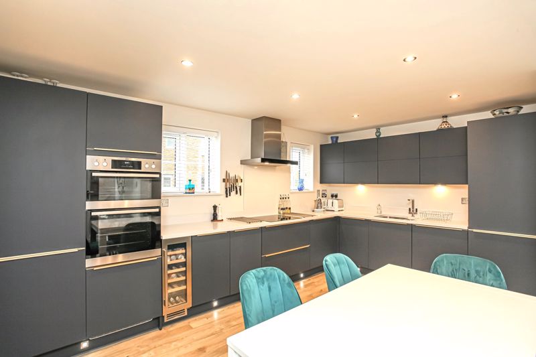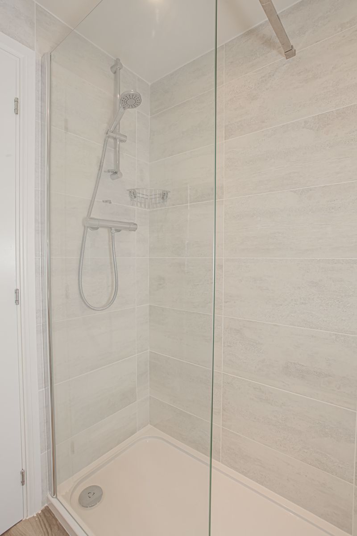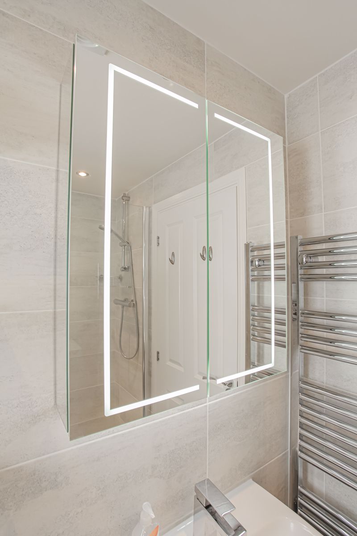Bodicote, Banbury £520,000
Please enter your starting address in the form input below.
Please refresh the page if trying an alernate address.
- IMMACULATE STONE BUILT DETACHED HOUSE
- FOUR BEDROOMS
- SUPERB KITCHEN/DINING ROOM
- DUAL ASPECT SITTING ROOM
- DINING ROOM
- GROUND FLOOR CLOAKROOM
- TWO BATHROOMS
- UPGRADED FIXTURES AND FITTINGS
- BEAUTIFULLY LANDSCAPED GARDEN
- DRIVEWAY AND LARGE SINGLE GARAGE
A beautifully presented four bedroom detached family home located on the edge of this highly regarded modern development. The property has spacious accommodation and a beautifully landscaped rear garden.
Banbury OX16 9XE
The Property
8 Keepers Close, Bodicote is superb modern family house which is pleasantly located on the edge of this sought after new development and close to to a wide range of amenities and countryside walks. This modern property was constructed in 2021 with many upgrades including a high quality kitchen, flooring, light fittings and built in wardrobes. On the ground floor there is an entrance hallway, a cloakroom/WC, a dining room, a dual aspect sitting room and a large kitchen/dining room. On the first floor there is a landing, a master bedroom with built in wardrobes and en-suite, three further bedrooms and a family bathroom. To the side of the property there is a long driveway and a large single garage. To the rear there is a private garden which has recently been beautifully landscaped. We have prepared a floorplan to show the room sizes and layout. Some of the main features include:
Situation
Bodicote is a popular and thriving village lying approximately a mile and a half South of Banbury. It has a community feel with such groups as The Bodicote Cricket Club and Bodicote Players Amateur Dramatics Group. Within the village amenities include a Post Office/shop, a farm shop, two public houses, an Indian restaurant, Bishop Loveday Church of England Primary School, village hall, Banbury Rugby Club, Kingsfield sports and recreation area with children's playground, Bannatyne's Health and Leisure Club, and a bus service to and from the town centre.
Entrance Hallway
Main door to the front, stairs to the first floor, store cupboard and doors to all ground floor accommodation.
Cloakroom
Wash hand basin and WC.
Sitting Room
A dual aspect room with double doors to the rear garden.
Dining Room
Space for a table and chairs, windows to the front and side.
Kitchen/Dining Room
A superb modern room with double doors onto the garden and ample space for a table and chairs and a lounge furniture. The Kitchen is fitted with contemporary slab fronted eye level units and base cabinets and drawers with Quartz work surfaces over. Inset one and a half bowl sink, induction hob with extraction hood over, double oven, fridge/freezer, dishwasher, washing machine, tumble dryer and wine fridge.
First Floor Landing
Hatch to loft space and doors to all first floor accommodation.
Master Bedroom
A double room with built in wardrobes, windows to the side and rear and an en-suite shower room.
Bedroom Two
A double room with a built in wardrobe and windows to the front and side.
Bedroom Three
A double room with a built in wardrobe and a window to the front.
Bedroom Four
A good sized room with a built in wardrobe and a window to the rear.
Family Shower Room
Fitted with a modern suite comprising a large shower cubicle, a wash hand basin and W.C. Modern tiling, heated towel rail.
Outside
To the side of the property there is a long driveway which gives access to a large single garage. The rear garden is a particular feature and has been expertly landscaped making it ideal for entertaining. There is a large curved patio adjoining the house which extends to the rear, a newly laid lawn and well stocked flower and plant borders with established trees. The garden is enclosed partly by stone walling and newly fitted slatted fencing. There is also lighting and a useful area behind the garage which houses a shed.
Garage
An oversized single garage with power and light connected, attic storage and an up and over door to the front.
Directions
From Banbury town centre proceed in a southerly direction via the Oxford Road (A4260). Continue for approximately 1.5 miles and leave on the left hand slip road where sign posted for Bodicote. Turn right at the small roundabout, over the flyover and straight ahead at the next roundabout into Bodicote on White Post Road. Continue into Blackwell Drive and bear right onto Cricket Road. Turn left into Maiden Road and then bear right into Keepers Close where the property will be found at the end of the road on the right.
Additional Information
Services. All mains services connected. Local Authority. Cherwell District Council. Council tax band E. Viewing. Strictly by prior arrangement with Round & Jackson. Estate Charge Approximately £170 per annum.
Banbury OX16 9XE
Click to enlarge
| Name | Location | Type | Distance |
|---|---|---|---|
