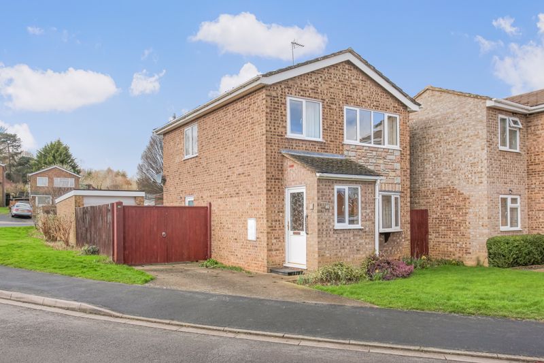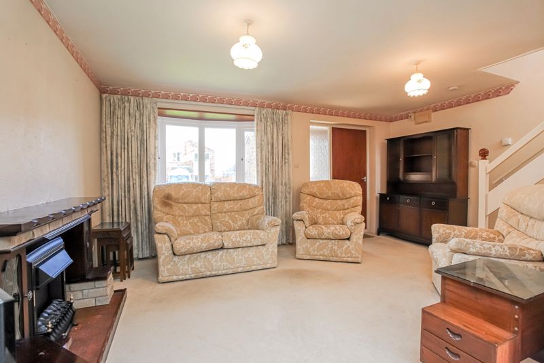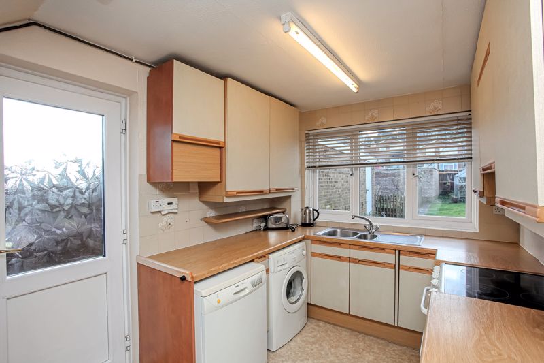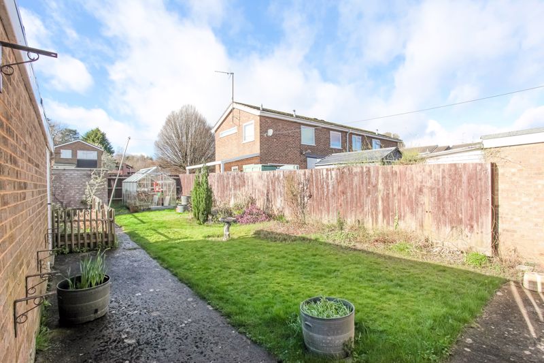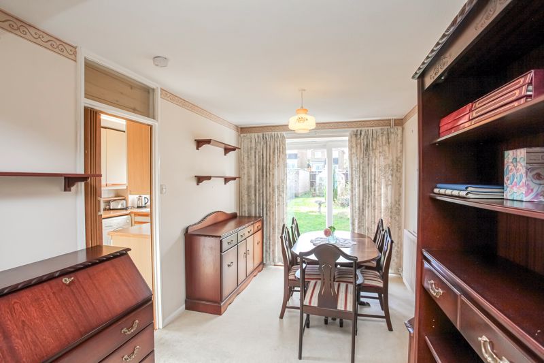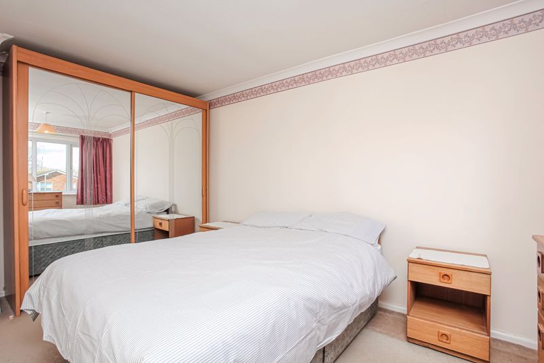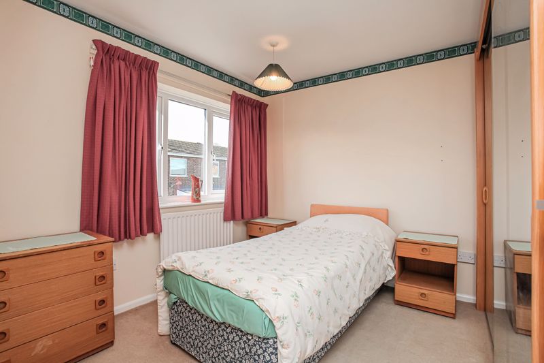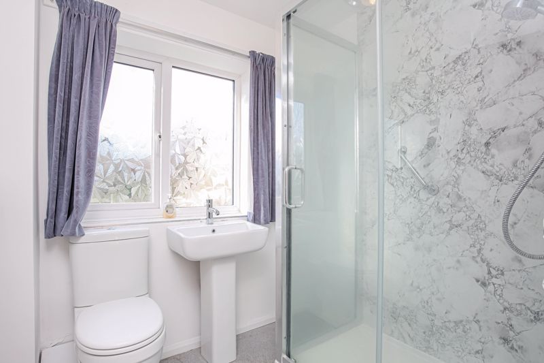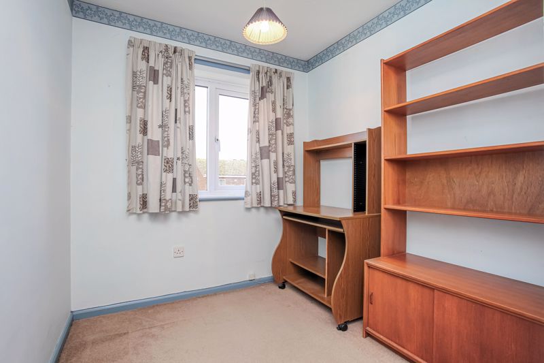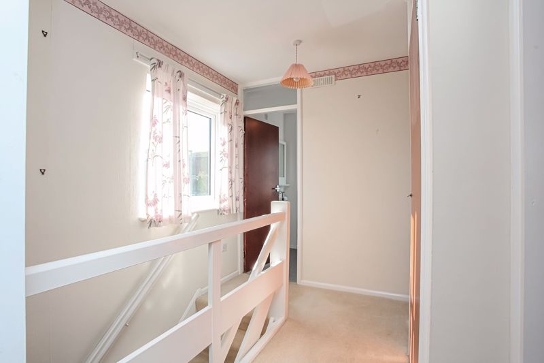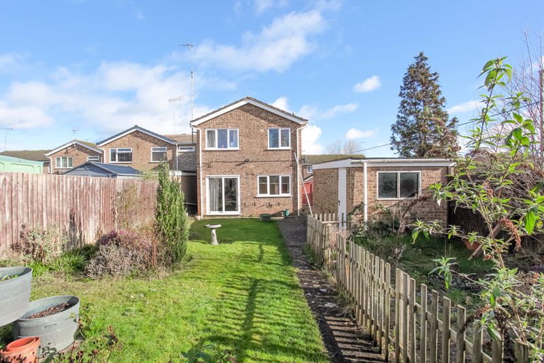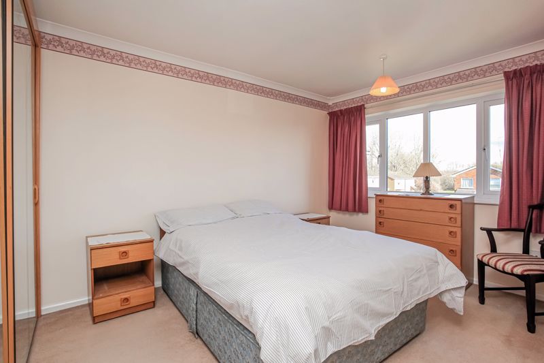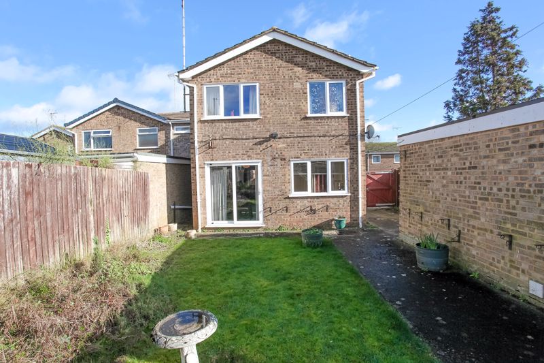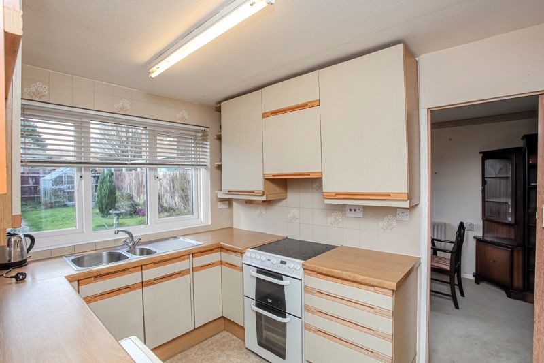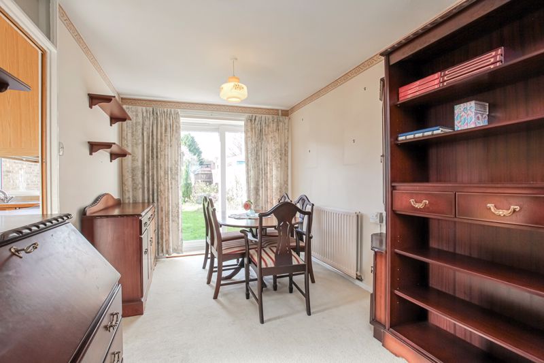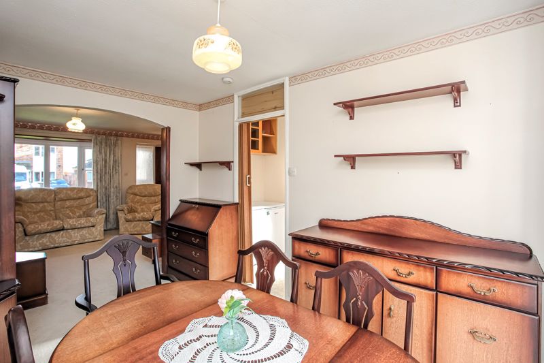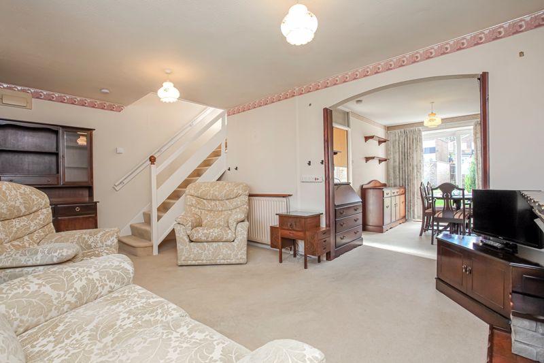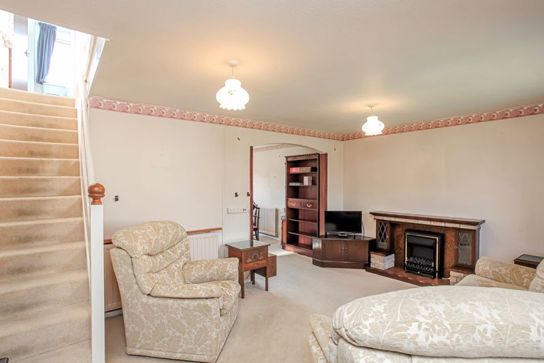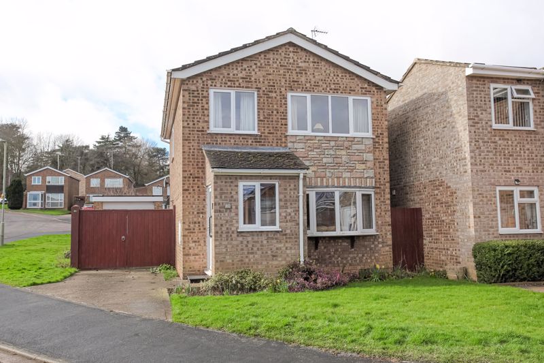Coppice Close, Banbury £330,000
Please enter your starting address in the form input below.
Please refresh the page if trying an alernate address.
- DETACHED FAMILY HOME
- THREE BEDROOMS
- GOOD SIZE PRIVATE GARDEN
- GARAGE
- DRIVEWAY PARKING
- NO ONWARD CHAIN
- WALKING DISTANCE TO THE TRAIN STATION AND TOWN CENTRE
- POPULAR CHERWELL HEIGHTS DEVELOPMENT ON THE SOUTH SIDE OF TOWN
- CLOSE TO LOCAL SCHOOLING
- CLOSE TO LOCAL SHOPS AND AMENITIES
A super three bedroom detached family home with a garage, driveway parking and a private rear garden which is located on the popular Cherwell Heights development. No onward chain.
Banbury OX16 9SP
The Property
40 Coppice Close, Banbury is a good size and well presented, three bedroom detached family home with a garage, driveway parking and has a large and quite private rear garden. The property is located within the popular Cherwell Heights development on the south side of town and is within easy walking distance to the train station and town centre. The property has been owned by the same person since new and comes to market with no onward chain. The living accommodation is arranged over two floors and is well laid out. On the ground floor there is a porch, hallway, sitting room, dining room and a kitchen. On the first floor there is a landing, three bedrooms and a shower room with W.C. Outside to the rear there is a good size lawned garden with well stocked borders and a single garage with driveway parking for two vehicles. To the front there is a pleasant lawned garden with planted borders.
Entrance Porch
A useful addition to the property with a window and door to the front aspect and internal door leading into the sitting room. There is plenty of space for coat and shoe storage.
Sitting Room
A good size sitting room with a bay window to the front aspect and an archway leading into the dining room. There is a central fireplace with an inset coal effect fire and there are stairs rising to the first floor.
Dining Room
Currently a formal dining room with a sliding door into the rear garden and a door leading into the kitchen. This room could be reconfigured and knocked through into the kitchen to create an open plan kitchen/diner (This would be subject to structural calculations, planning permission and building regulation sign off)
Kitchen
Fitted with a range of wooden cabinets with worktops over and tiled splash backs. There is a window to the rear aspect, a door to the side aspect and there is a useful, shelved understairs storage cupboard. There is an inset one and a half bowl sink with drainer and there is space for a cooker, space and plumbing for a washing machine and dish washer and space for a free standing fridge freezer.
First Floor Landing
Doors to all the first floor rooms with a window to the side aspect and a built-in cupboard which houses the hot water tank with shelving.
Bedroom One
A good size double bedroom with a window to the front aspect and there is plenty of space for furniture.
Bedroom Two
A double bedroom with a window to the rear aspect and plenty of space for furniture. There is also a loft hatch which provides access to the roof space.
Bedroom Three
A single bedroom with a window to the front aspect and a built-in shelved storage cupboard.
Family Shower Room
Fitted with a modern suite comprising a large shower cubicle, a toilet and a wash basin. The shower has attractive panelled splash backs and is fitted with a mixer shower. There is a window to the rear aspect and vinyl flooring is fitted throughout.
Garage
A single garage with an up-and-over door leading onto the driveway and a further access door to the rear. There is power and lighting fitted and the garage had a new rubberised roof fitted around 18 months ago.
Outside
To the rear of the property there is a pleasant and quite private lawned garden with established plant and shrub borders. There is a pathway leading to the end of the garden where there is a gravelled area with a useful greenhouse. There is driveway parking for two vehicles to the side of the property and double gates and to the opposite side of the property there is a useful storage area and there is an outside tap fitted. To the front of the property there is a lawned garden with pretty, well established planted border.
Banbury OX16 9SP
Click to enlarge
| Name | Location | Type | Distance |
|---|---|---|---|











































