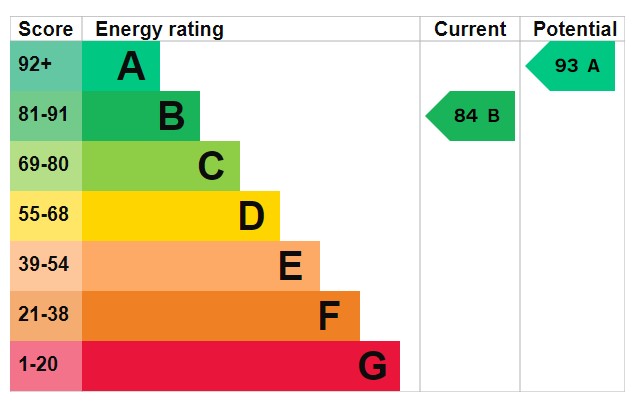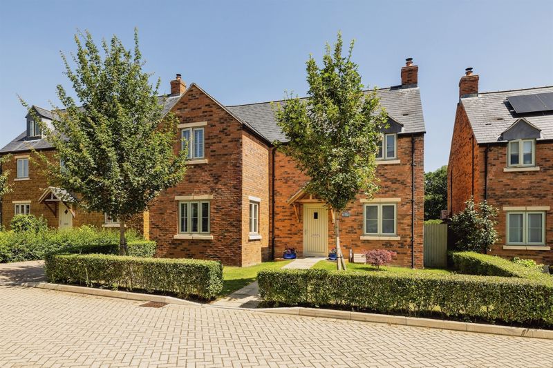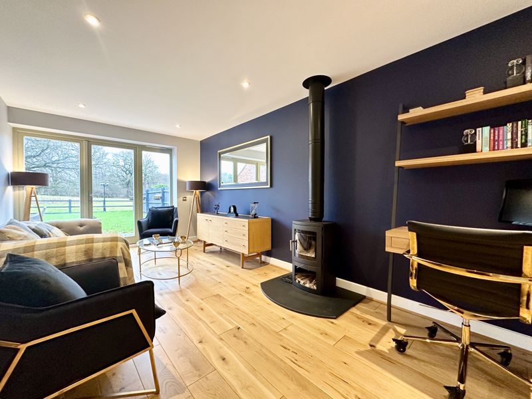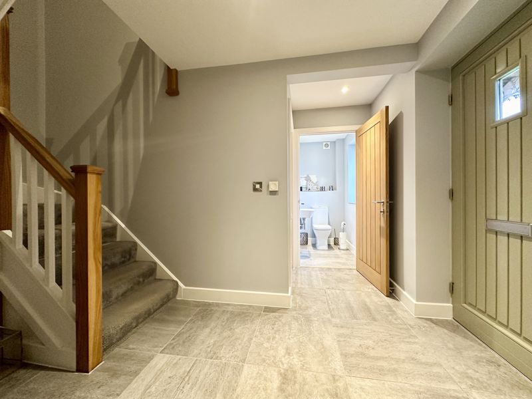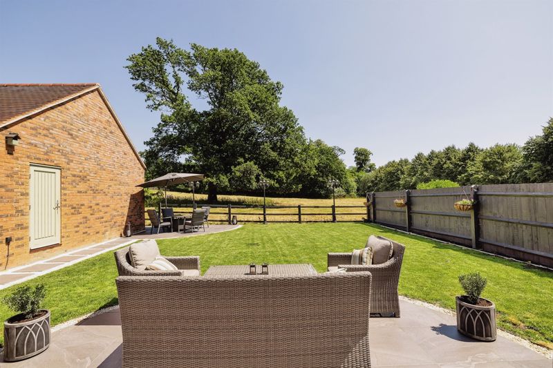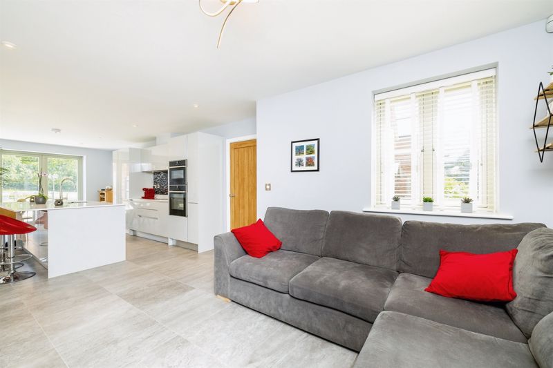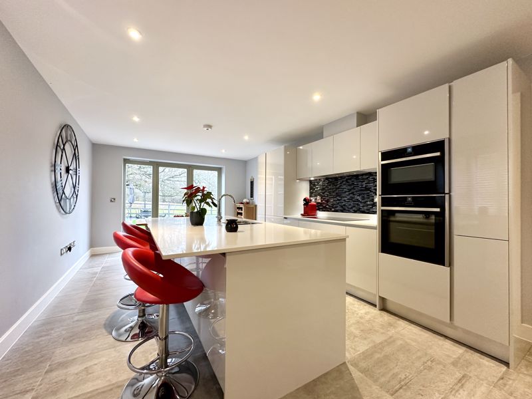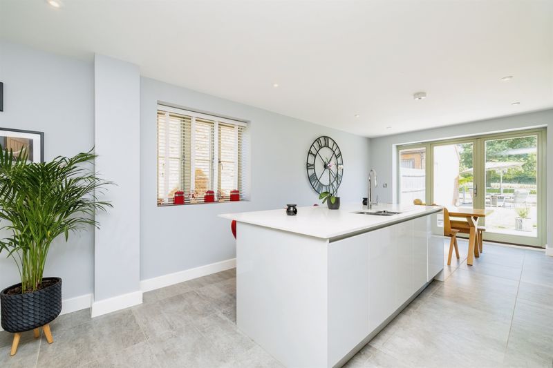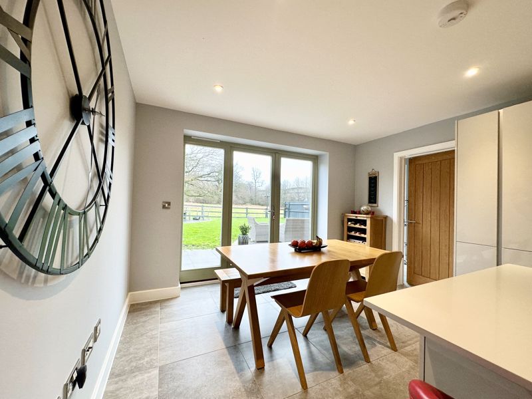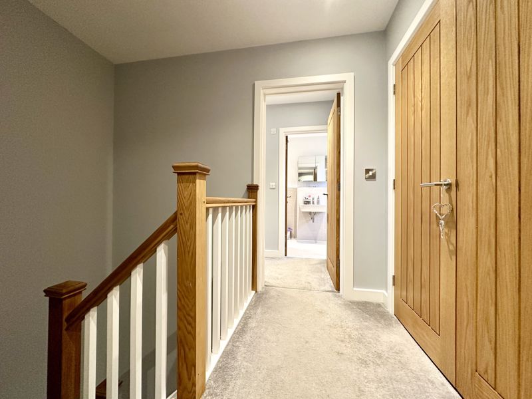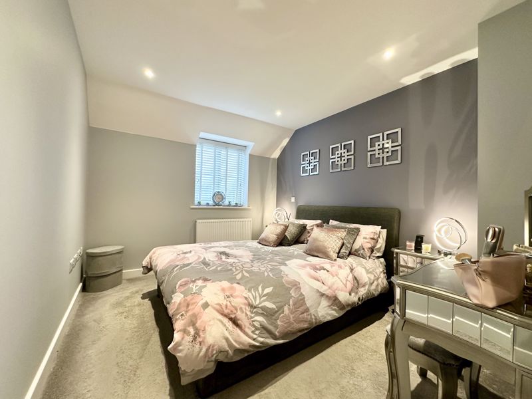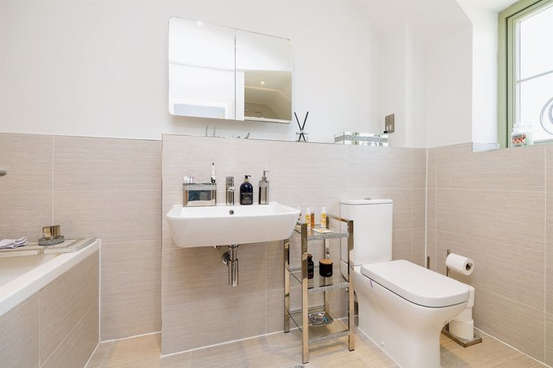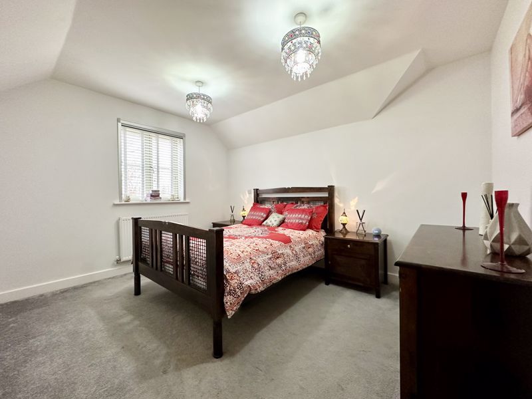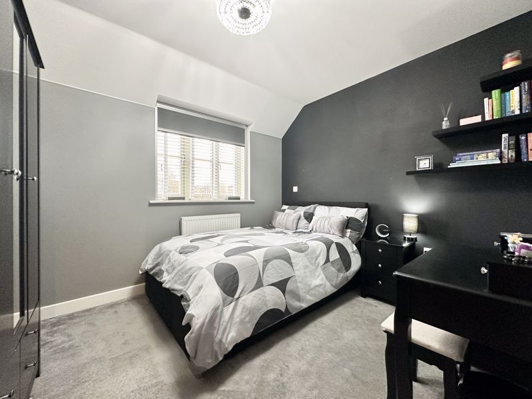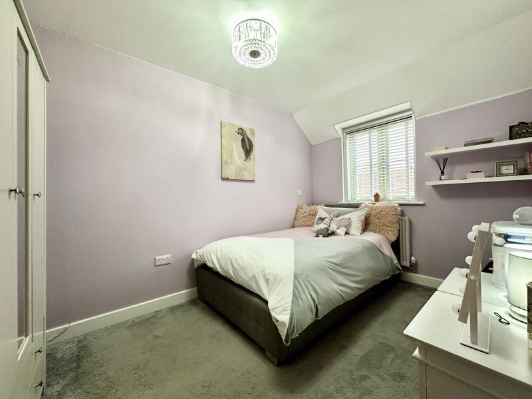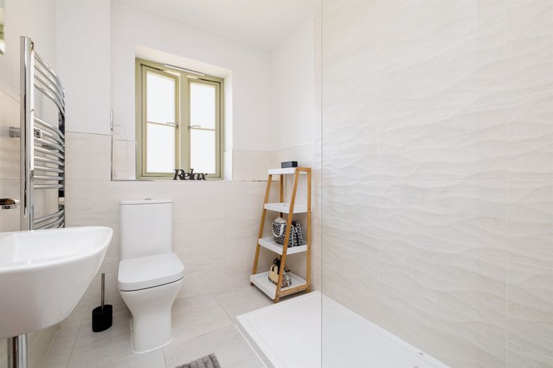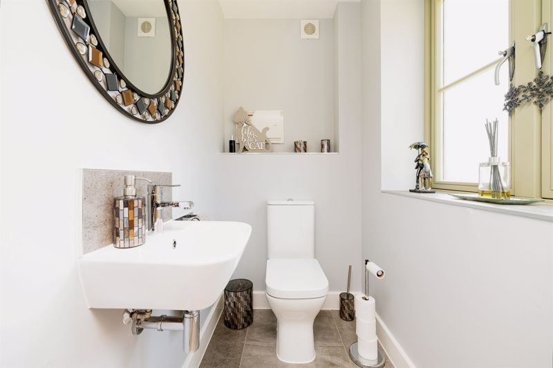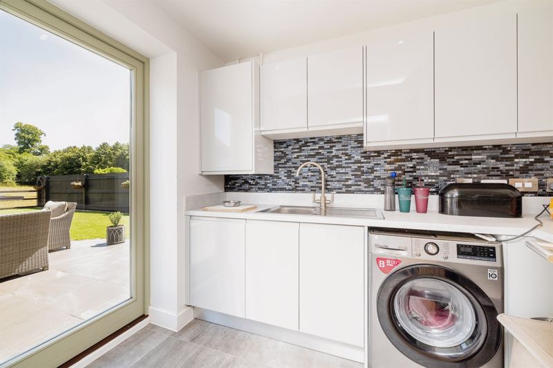Noral Close, Banbury £565,000
Please enter your starting address in the form input below.
Please refresh the page if trying an alernate address.
- BEAUTIFULLY PRESENTED FAMILY HOME
- FOUR BEDROOMS
- DETACHED
- STONE BUILT
- SELECT AND PRESTIGIOUS DEVELOPMENT OF JUST NINE DWELLINGS
- BUILT IN 2018 BY ABBEYMILL HOMES
- LARGE OPEN PLAN KITCHEN DINER
- COUNTRYSIDE VIEWS TO THE REAR
- GARAGE
- CLOSE TO LOCAL SCHOOLING AND AMENITIES
An outstanding four bedroom detached family home located on a small, prestigious development of just nine dwellings. The properties were built to a high specification by Abbeymill Homes in 2018 and this property backs onto open countryside.
Banbury OX16 2DW
The Property
6 Noral Close, Banbury is a superb and beautifully presented, stone built detached family home which sits within a prestigious development of just nine dwellings which were built in 2018 by the highly regarded developer Abbeymill Homes. The property is of high specification throughout and has open countryside views from the rear garden. The living accommodation is arranged over two floors and is well laid out. On the ground floor there is a large welcoming hallway, W.C, sitting room and a large, open plan kitchen/dining/entertaining space with a separate utility room. On the first floor there is an impressive landing with a large built-in cupboard, a large master bedroom with a four piece en-suite bathroom, three further good sized double bedrooms and a family bathroom. Outside there is a beautiful lawned garden to the rear with open fields beyond and there is a garage and impressive driveway capable of parking several vehicles. There is a pleasant lawned garden to the front of the property.
Entrance Hallway
An impressive and very welcoming hallway with stairs rising to the first floor and there are quality oak doors fitted leading to the ground floor rooms. There is a useful understairs cupboard and high quality tiled flooring throughout with underfloor heating.
W.C
Fitted with a white suite comprising a toilet and hand basin with quality tiled splash backs and a window to the front aspect. The underfloor heating continues throughout.
Sitting Room
A very bright and airy sitting room with a modern log burning stove and bi-fold doors leading out into the rear garden. The whole room has high quality engineered oak flooring and there is underfloor heating fitted throughout.
Kitchen Diner
An amazing, open plan family space which is split into three areas. On entering the room there is currently a seating area to the left with plenty of space for a large settee and there are two windows to the front aspect. The main kitchen area is fitted with high quality, grey fronted gloss cabinets with quartz worktops over and there is an impressive central island with cupboards beneath and a breakfast bar to one side. The kitchen has an inset one and a half bowl sink with drainer and there are a range of quality Neff integrated appliances fitted which include a fridge freezer, dish washer, double oven and microwave, induction hob and extractor hood. There is a window to the side aspect and the kitchen then continues into a very pleasant dining area with bi-fold doors that lead into the rear garden. All three areas have high quality tiled flooring with underfloor heating and there is a door leading into the utility area.
Utility Area
A really well fitted utility room with a range of useful cabinets in keeping with the main kitchen and there is an inset sink with drainer. There is space and plumbing for a washing machine and a cupboard housing the hot water system and wall mounted gas fired boiler. There is a door leading into the rear garden and the tiled flooring continues from the kitchen with underfloor heating fitted.
First Floor Landing
A spacious landing with doors leading to all the first floor rooms and there is a loft hatch providing access to the roof space. There is a large built-in cupboard with two hanging rails and shelving fitted.
Bedroom One
Am impressive double bedroom with a window to the rear aspect and a door leading into a large en-suite bathroom which is fitted with a white suite comprising a panelled bath, large shower cubicle, toilet and wash basin. There is a heated towel rail fitted and there is attractive, high quality tiled flooring which continues to the walls and there is a window to the front aspect.
Bedroom Two
A large double bedroom with a window to the front aspect.
Bedroom Three
A good sized double bedroom with a window to the rear aspect.
Bedroom Four
A good sized double bedroom with a window to the rear aspect.
Shower Room
Fitted with a white suite comprising a walk-in shower, toilet and wash basin with a heated towel rail and a window to the side aspect. There is attractive tiled splash backs and tiled flooring throughout.
Garage
A single garage with up-and-over door leading onto the driveway and pedestrian access door leading into the rear garden. There is power and lighting fitted.
Outside
To the rear of the property there is a beautiful and very private lawned garden which looks out over open countryside. There is a paved patio adjoining the house with a pathway leading to a further paved seating area at the end of the garden. There is an outside tap fitted and also an external power socket and there is a storage area to one side of the property and gated access to the driveway. The driveway is block paved and provides parking for several vehicles. To the front of the property there is a central pathway with lawned areas to both sides and a pretty hedgerow fronting the road.
Banbury OX16 2DW
Click to enlarge
| Name | Location | Type | Distance |
|---|---|---|---|
