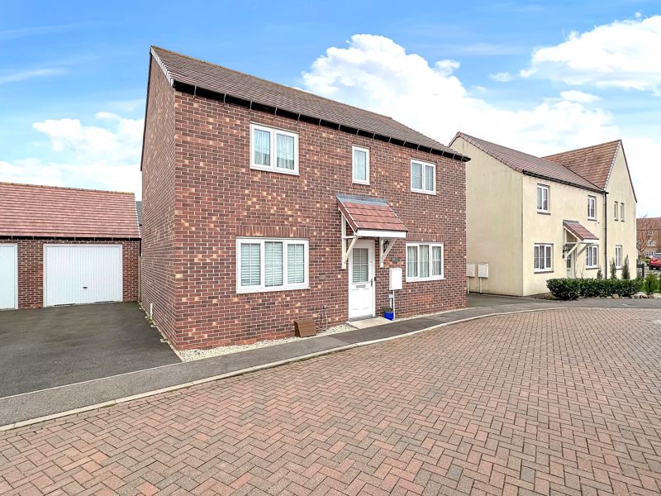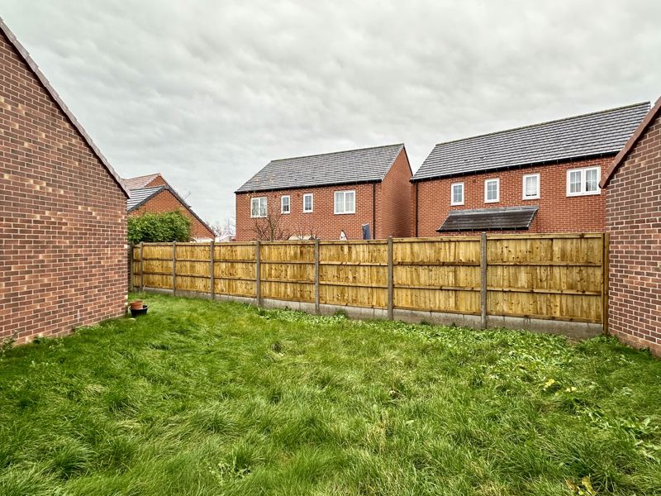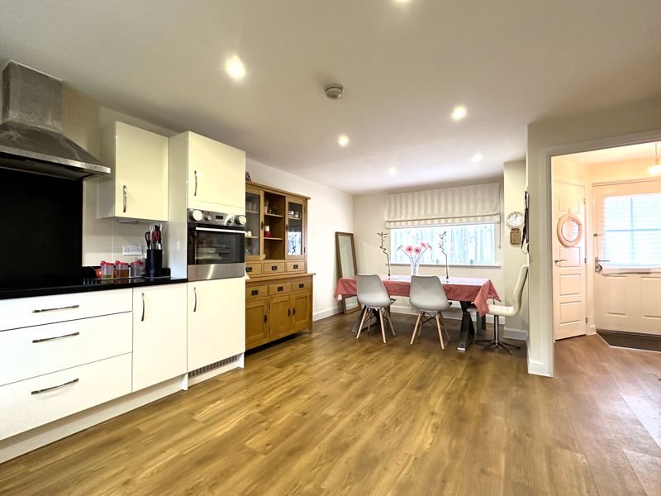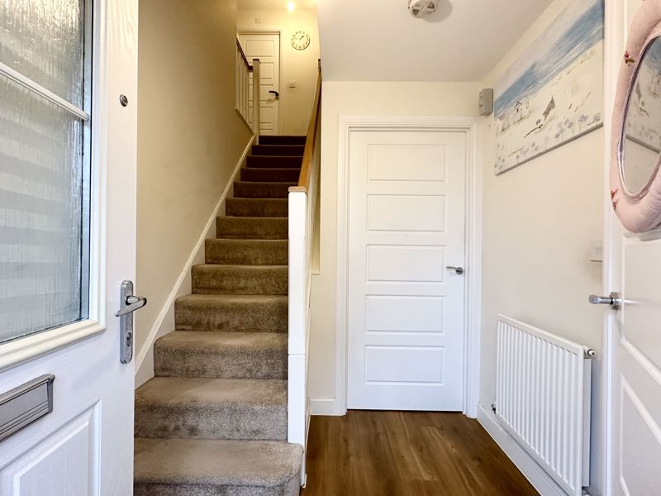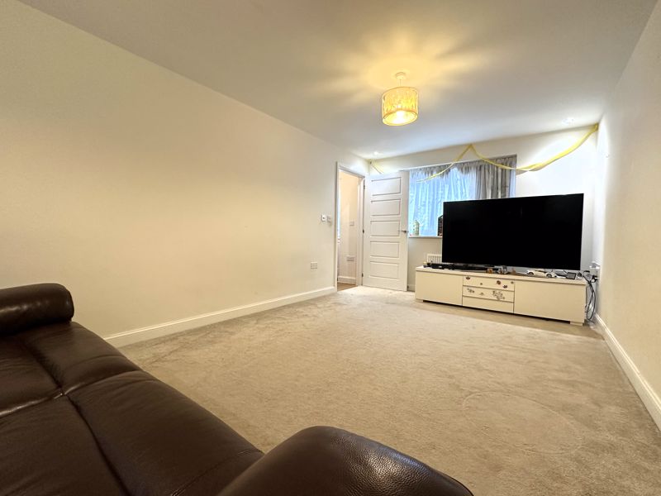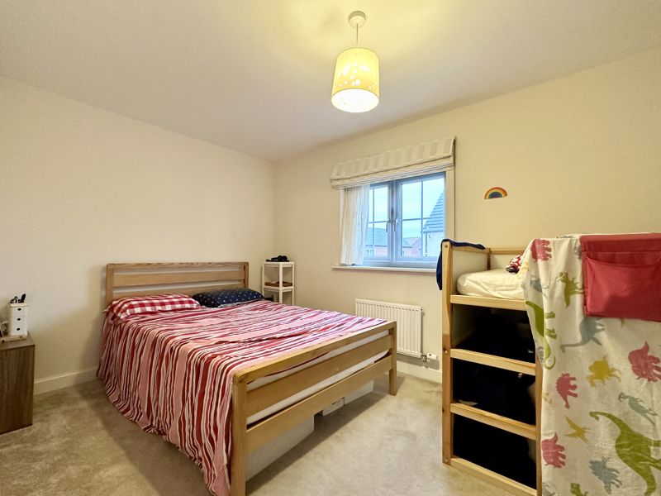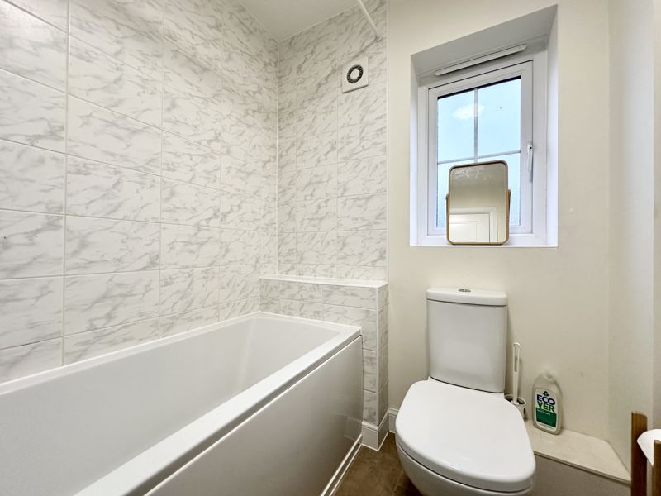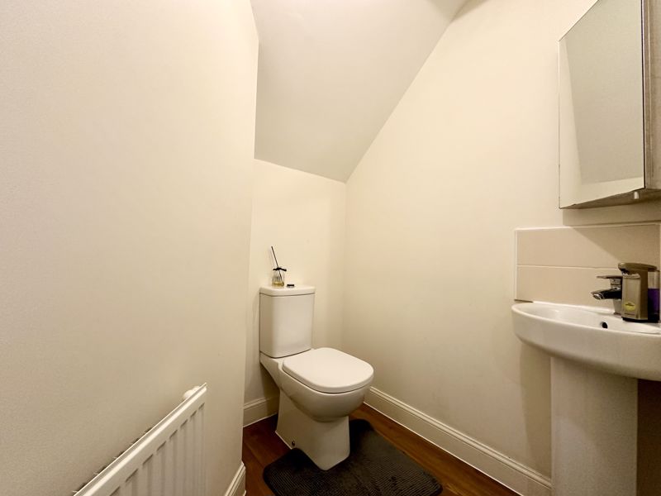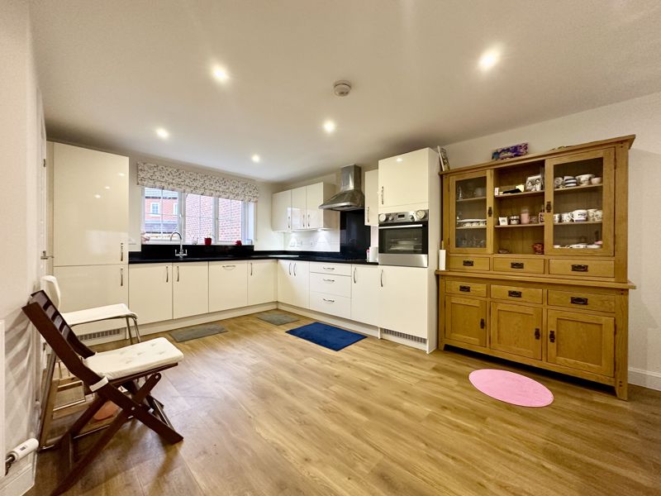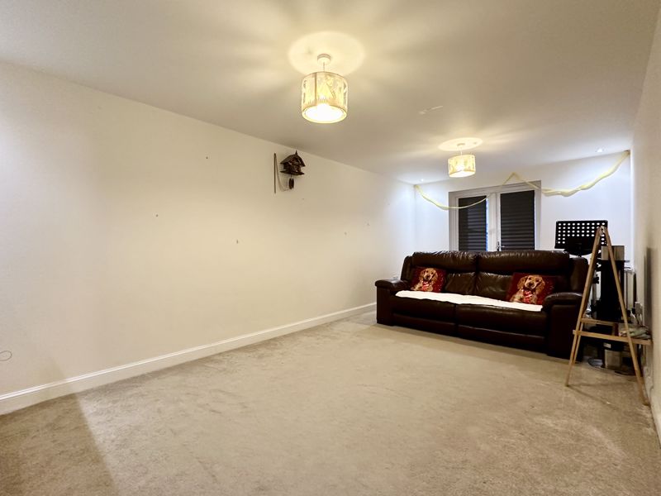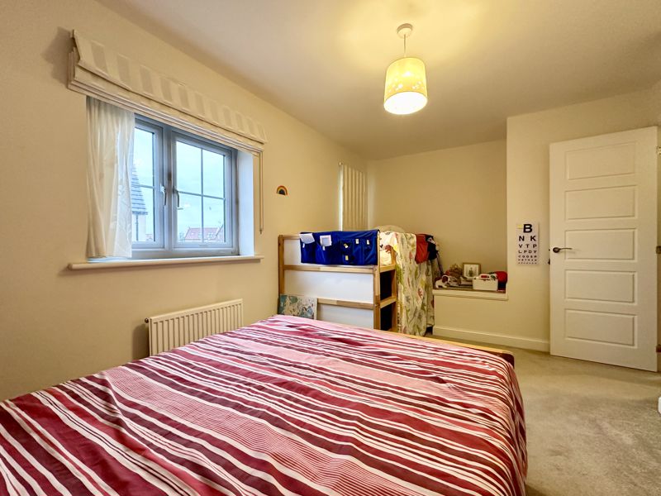Yarrow Road Bodicote, Banbury Guide Price £420,000
Please enter your starting address in the form input below.
Please refresh the page if trying an alernate address.
- DETACHED FAMILY HOME
- FOUR BEDROOMS
- EN-SUITE TO MAIN BEDROOM
- LARGE KITCHEN DINER
- LARGE SITTING ROOM
- UTILITY ROOM
- GROUND FLOOR W.C
- GARAGE
- LARGER THAN AVERAGE REAR GARDEN
- CLOSE TO LOCAL SCHOOLING AND AMENITIES
A very well presented four bedroom detached family home with a garage and a larger than average garden and located on the edge of the popular Longford Park development with open fields on your doorstep.
Banbury OX15 4SN
The Property
47 Yarrow Road, Bodicote, Banbury is a very well presented, four bedroom, Barratt's built detached family home with a single garage and larger than average rear garden. The property is located towards the edge of this popular development and is a stones throw from open parkland and countryside walks. The living accommodation is arranged over two floors and is well laid out. On the ground floor there is an entrance hallway, large sitting room, large open plan kitchen diner and a utility room with W.C. On the first floor there is a landing area, three double bedrooms with an en-suite to the main bedroom and there is a further single bedroom and a family bathroom. Outside there is a larger than average lawned garden and there is a single garage with driveway parking for two vehicles in front.
Entrance Hallway
Stairs rising to the first floor and a built-in storage cupboard. There are doors leading into the sitting room and kitchen diner and there is high quality Amtico oak effect flooring throughout.
Sitting Room
A spacious sitting room with a window to the front aspect and french doors leading into the garden.
Kitchen Diner
A spacious, bright and airy entertaining space which is fitted with a range of cream coloured high gloss cabinets, with granite worktops and granite splashbacks. There are a range of integrated appliances including an electric oven, four ring electric hob with extractor hood, fridge freezer and dishwasher. There is an inset one and a half bowl sink. There is a window to the front and rear aspects and a door leading into the utility room. There is ample space for a large table and chairs and the Amtico flooring continues from the hallway.
Utility room
A useful utility area with fitted cabinets and worktop. The freestanding AEG washer/dryer which will remain as part of the sale. There is a door into the WC and a further door leading into the rear garden. The wall mounted Ideal Gas Fired Boiler is located in one of the wall cupboards. The Amtico flooring continues from the kitchen.
WC
Fitted with a white suite comprising a toilet and hand basin. The Amtico flooring continues from the utility room.
First Floor Landing
Doors leading to all first floor rooms with a loft hatch giving access to the roof space and a cupboard housing the hot water tank.
Four First Floor Bedrooms
Bedroom one is a good size double bedroom with a window to the rear aspect and fitted mirror fronted wardrobes. There is a door leading into the en suite which is fitted with an en suite comprising a large shower cubicle with a mixer shower and tiled splashbacks, a toilet and wash basin. There is a window to the rear aspect and tile effect viny flooring. Bedroom two is a very large double bedroom with two windows to the front aspect. Bedroom three is a further large double bedroom with a window to the front aspect. Bedroom four is a single bedroom with a window to the rear aspect.
Family Bathroom
Fitted with a white suite comprising a panelled bath, toilet and wash hand basin. There are attractive tile splashbacks, tile effect vinyl flooring and a window to the rear aspect.
Garage
A single garage with power and lighting and an up-and-over door leading onto the driveway.
Outside
To the front of the property there are gravelled boarders with a pathway leading to a canopy porch. To the side of the property there is a tarmac driveway which provides off road parking for two vehicles and a gate leading into the rear garden. To the rear of the property there is a larger than average lawned garden with a paved patio area and recently replaced fencing. There is gated access to the driveway and garage. There is also an outside tap.
Banbury OX15 4SN
Click to enlarge
| Name | Location | Type | Distance |
|---|---|---|---|






































