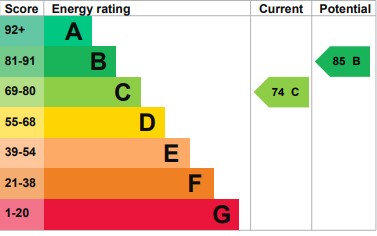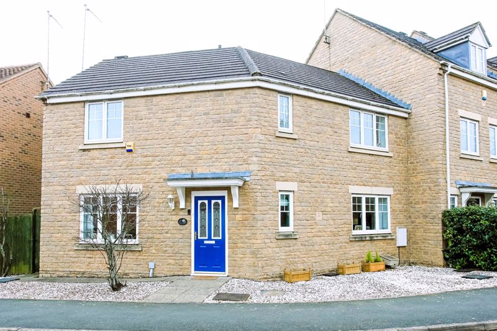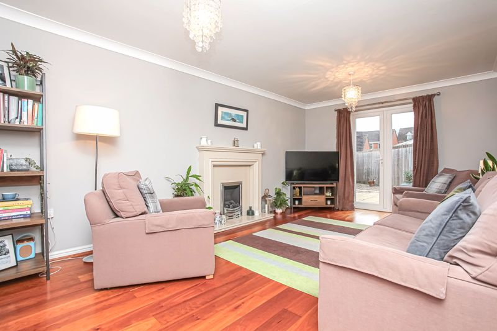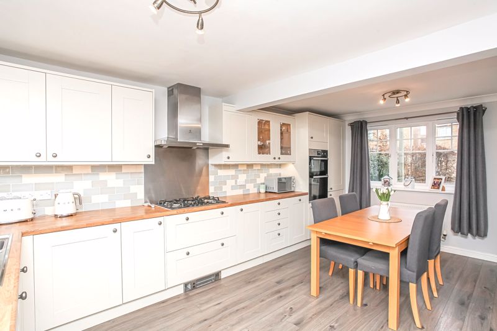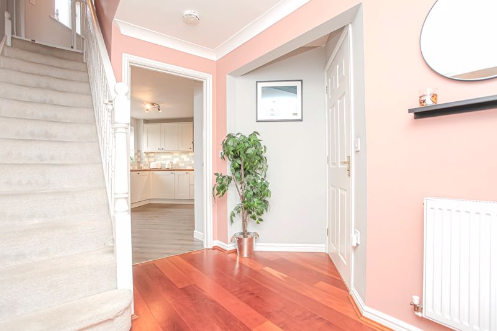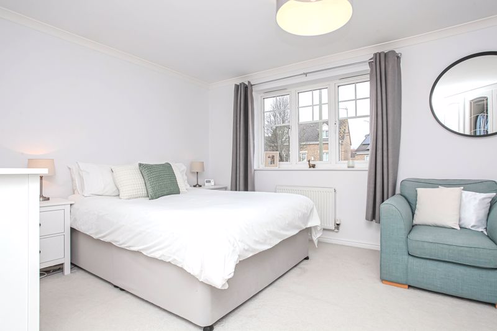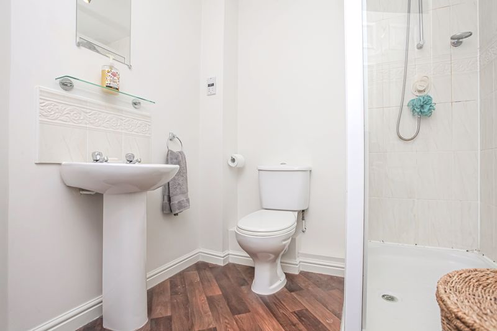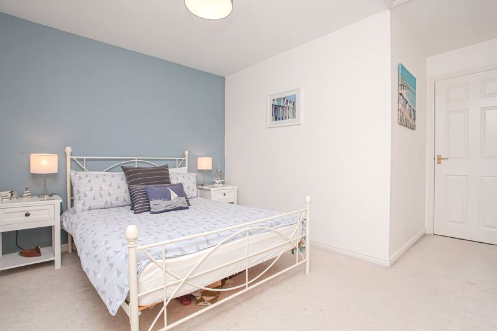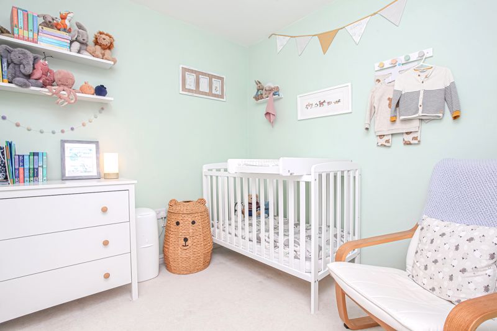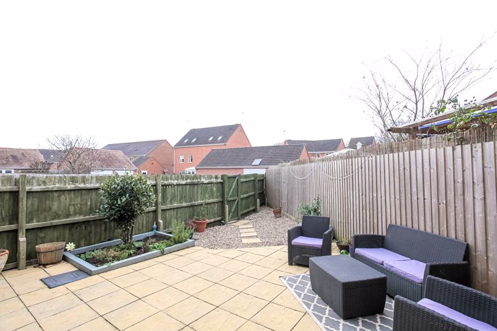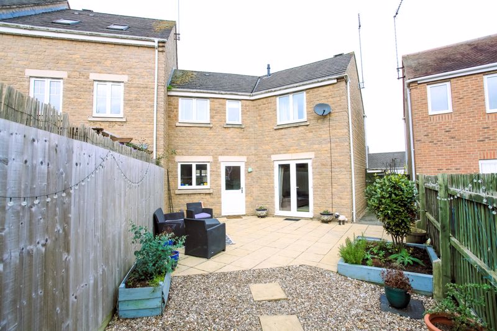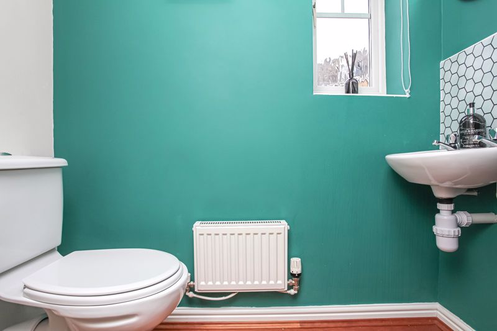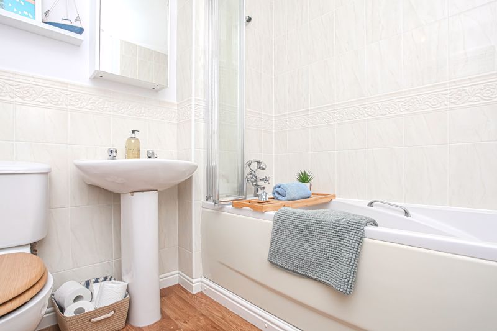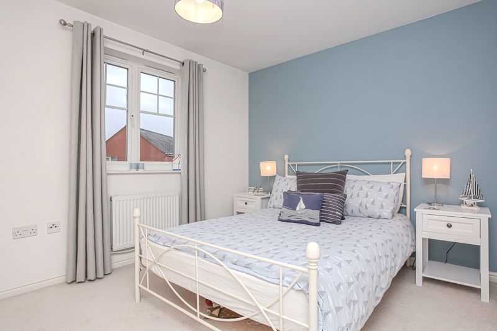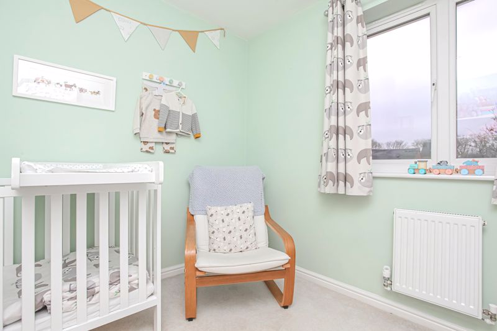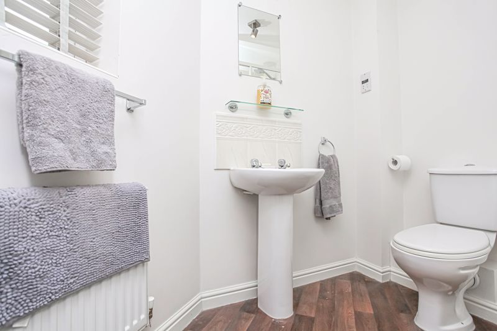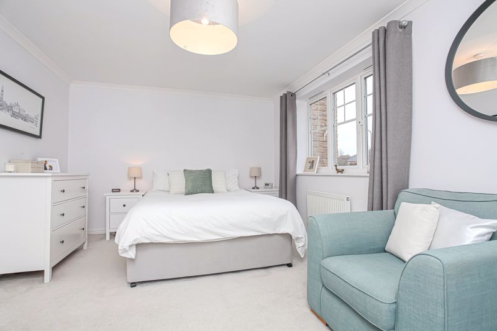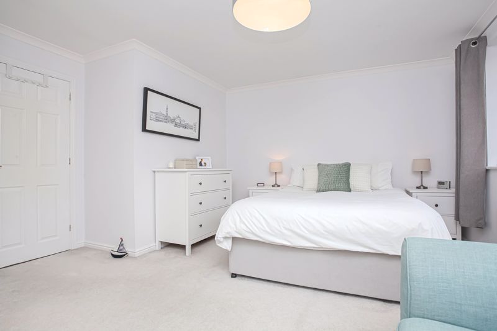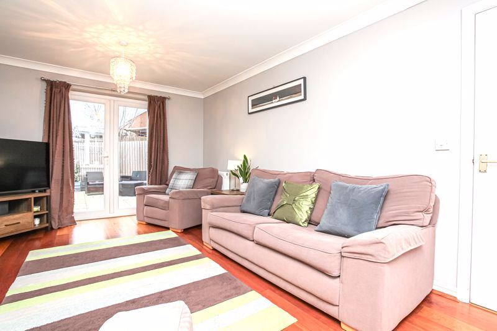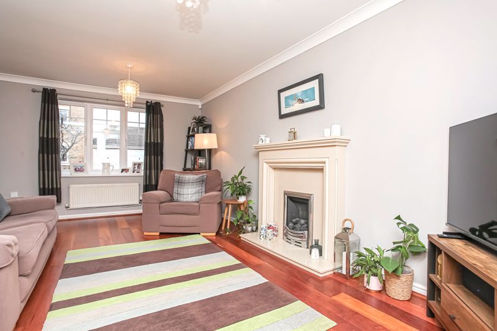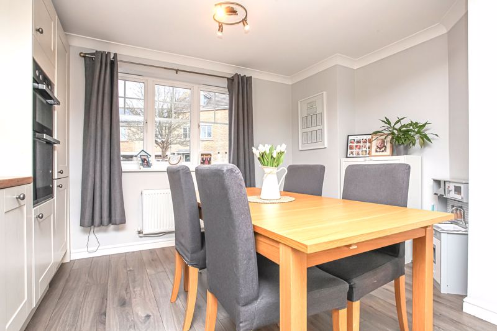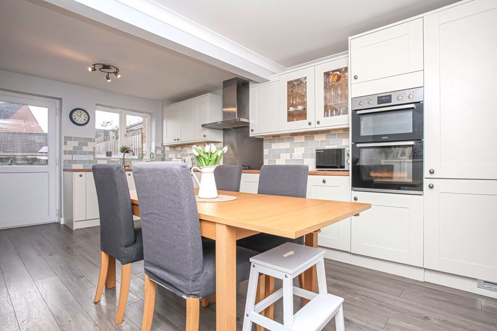Lapsley Drive, Banbury £340,000
Please enter your starting address in the form input below.
Please refresh the page if trying an alernate address.
- STONE BUILT PROPERTY
- THREE BEDROOMS
- RECONFIGURED AND REPLACED KITCHEN DINER
- GROUND FLOOR W.C
- GOOD SIZE BEDROOMS
- EN-SUITE TO MAIN BEDROOM
- GARAGE WITH DRIVEWAY PARKING
- LOW MAINTENANCE REAR GARDEN
- EASY WALKING DISTANCE TO LOCAL SCHOOLING
- CLOSE TO LOCAL SHOPS AND AMENITIES
An immaculately presented stone built, three bedroom family home with a low maintenance rear garden and a garage with driveway parking and located on the popular Hanwell Fields development on the norther side of town.
Banbury OX16 1EN
Entrance Hallway
A spacious hallway with stairs rising to the first floor and doors leading into the ground floor rooms. There is high quality laminate flooring fitted throughout.
Sitting Room
A good size sitting room with a window to the front aspect and french doors leading into the rear garden. There is a central fireplace and surround which houses a gas fired, coal effect fire. The flooring from the hallway continues throughout.
W.C
Fitted with a white suite comprising a toilet and hand basin with a window to the front aspect and the flooring from the hallway continues.
Kitchen Diner
Reconfigured and replaced in 2021 with a Wickes shaker style kitchen with white fronted cabinets with wood effect worktops and attractive tiled splash backs. The whole area flows beautifully with plenty of space for a dining table and chairs and the whole room is bright and airy with windows to both the front and rear aspects. There are a range of integrated appliances including a double electric oven, five ring gas hob and extractor, a dish washer and a washing machine. There is a one and a half bowl sink with drainer and an electric plinth heater and there is high quality wood effect flooring throughout. There is a useful built-in shelved cupboard and there is a door leading into the rear garden.
First Floor Landing
Doors leading to all the first floor rooms with a window to the rear aspect.
Bedroom One
A very large and impressive double bedroom with a window to the front aspect. There are fitted wardrobes and there is a door leading into the en-suite. The en-suite is large and is fitted with a walk-in shower, toilet and wash basin. There are tiled splash backs, vinyl flooring is fitted and there is a window to the front aspect.
Bedroom Two
A large double bedroom with a window to the front aspect and fitted wardrobes. There is a further built-in storage cupboard which houses the gas fired Worcester combination boiler.
Bedroom Three
A good size single bedroom with a window to the rear aspect.
Family Bathroom
Fitted with a white suite comprising a panelled bath with a mixer shower over, a toilet and wash basin. There are attractive tiled splash backs and good quality vinyl flooring is fitted throughout. There is a window to the front aspect.
Garage
A single garage with an up-and-over door leading onto a driveway for one vehicle. There is a solar panel fitted that runs the light.
Outside
To the rear there is a low maintenance paved garden with a gravelled section at the foot of the garden and sleeper edged borders. There is an outside tap and there is a useful storage space to the side of the property which is ideal for wheelie bin storage. There is a gate leading to the garage and driveway and a further gate leading to the front of the property. To the front of the property there is a good size gravelled garden with a pathway leading to the front door and access to the side gate.
Banbury OX16 1EN
Click to enlarge
| Name | Location | Type | Distance |
|---|---|---|---|
