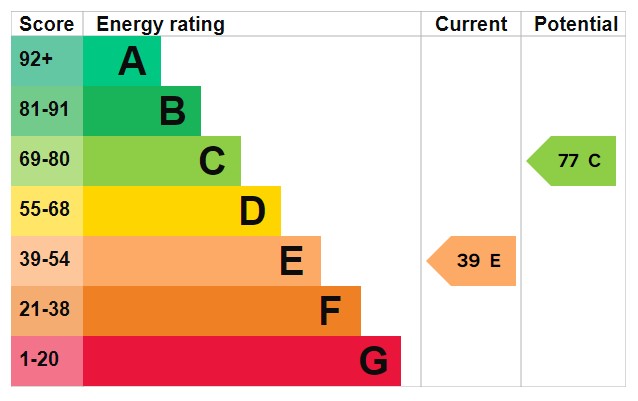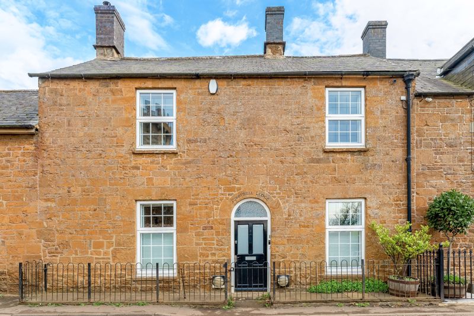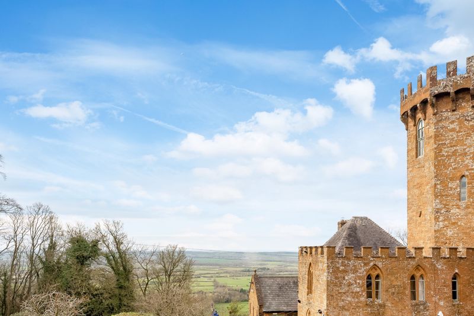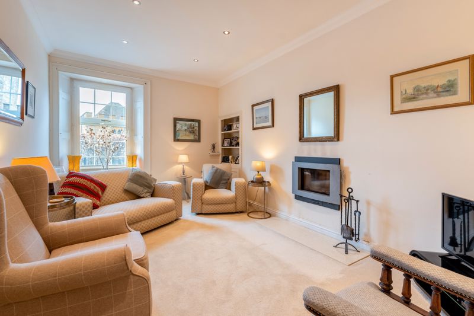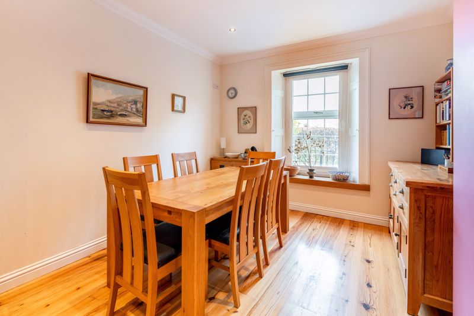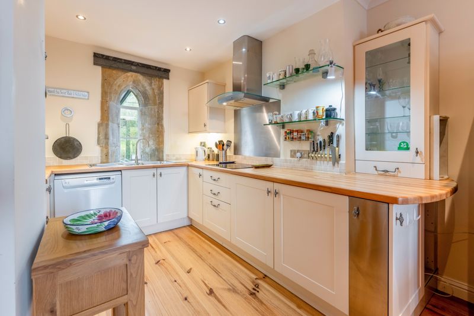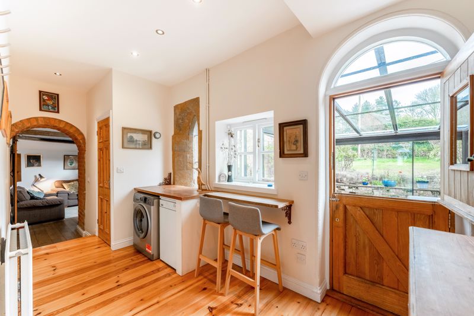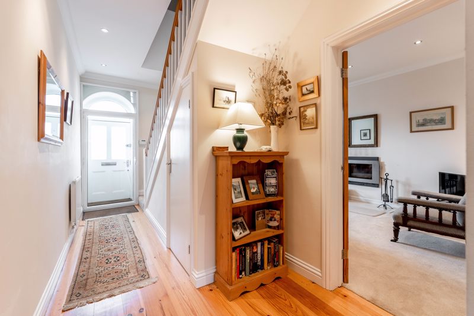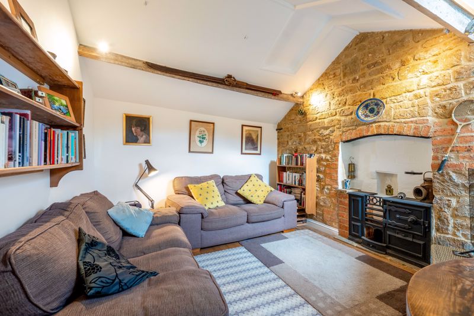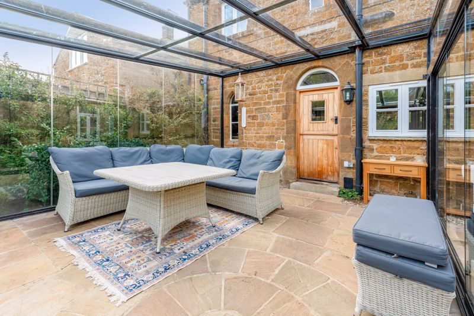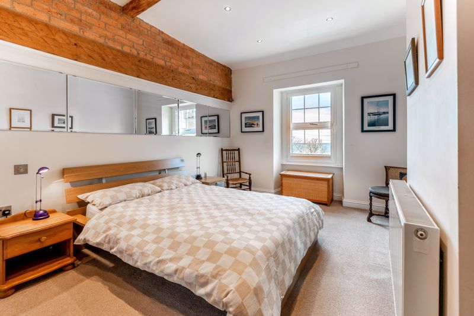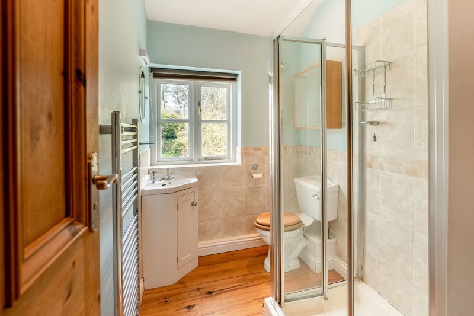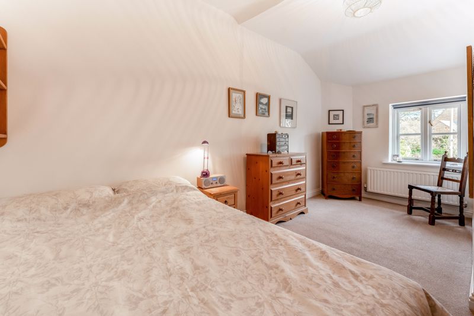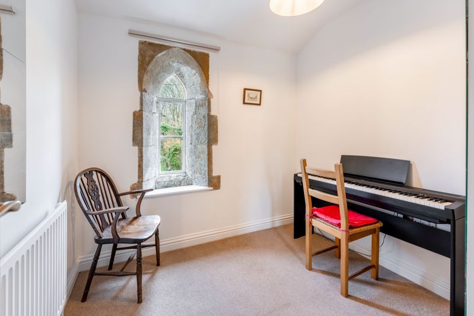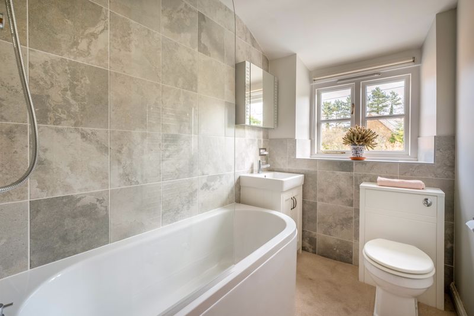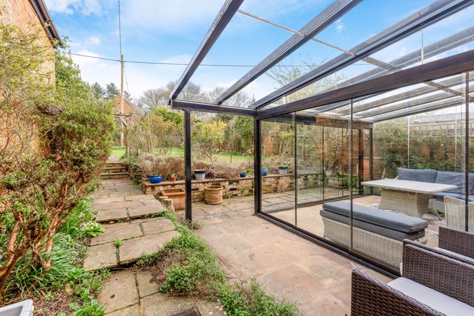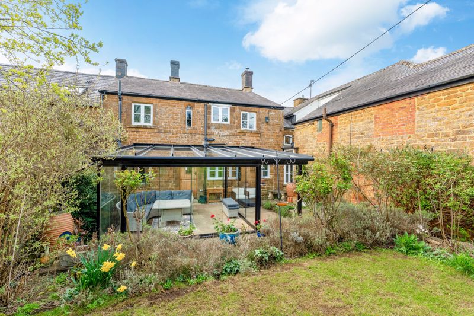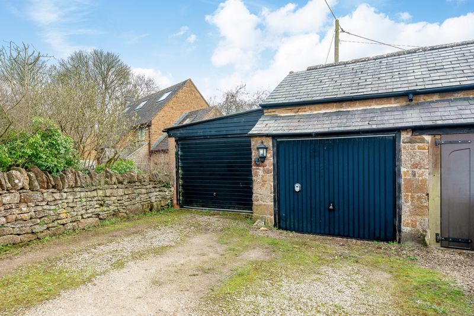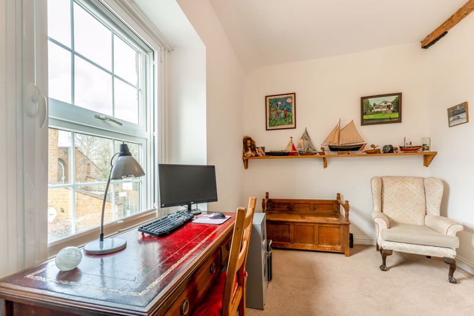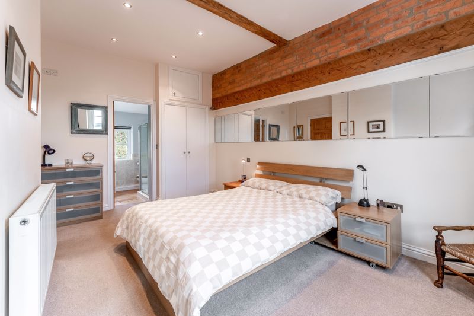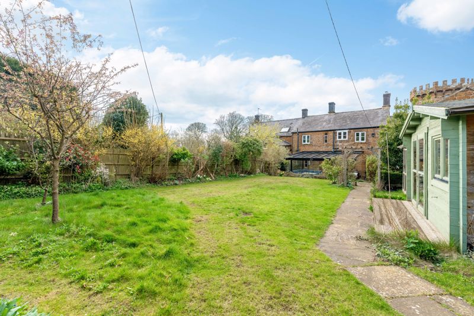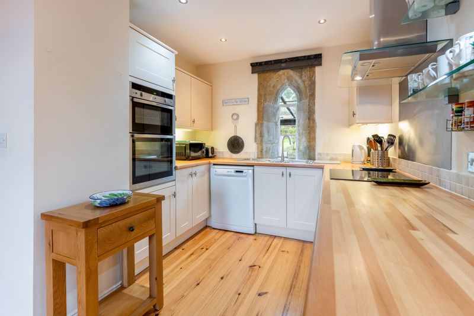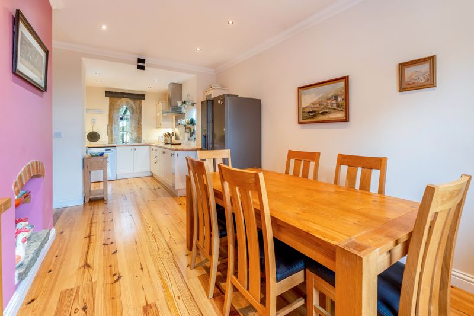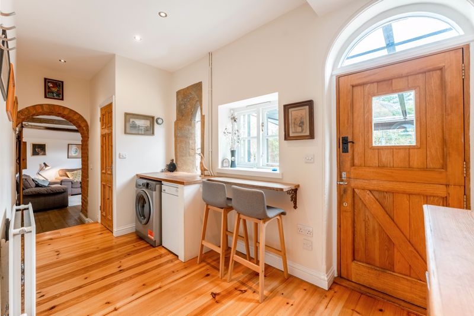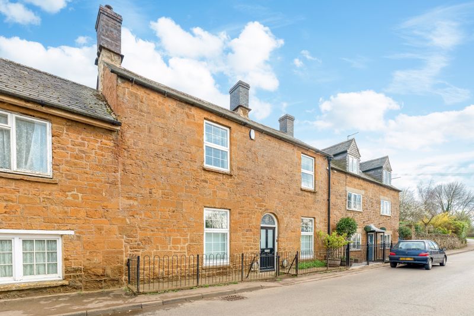Edgehill, Banbury £665,000
Please enter your starting address in the form input below.
Please refresh the page if trying an alernate address.
- CHARACTERFUL STONE PROPERTY
- FOUR BEDROOMS
- EN-SUITE TO MAIN BEDROOM
- THREE RECEPTION ROOMS
- EXPOSED BEAMS AND HIGH CEILINGS
- SUPERB GLASS SUNROOM WITH RETRACTABLE SIDES
- KITCHEN DINER
- LARGE AND VERY PRIVATE REAR GARDEN
- GARAGE AND DRIVEWAY PARKING
- ELEVATED POSITION WITH LOVELY VIEWS ACROSS WARWICKSHIRE
A superb and beautifully presented character property with stunning views across the Warwickshire countryside. The property has four bedrooms, three reception rooms, with high ceilings and exposed beams. There is a large and very private garden to the rear and a garage with parking.
Banbury OX15 6DJ
The Property
Cromwell Lodge is a large eighteen century double fronted house built in local stone and enjoying panoramic views across the Warwickshire countryside from its hill top setting in Edgehill, historic hamlet and scene of the Civil War battle of 1642. In 2005 it was the subject of a sympathetic and tasteful internal renovation to a high standard. It has a number of attractive features including curved stone windows, exposed beams, high ceilings, archways and quality timber flooring. The property has four bedrooms (three double), three reception rooms and a glass garden room. There is a good sized and very pretty garden to the rear and a garage and parking. On the ground floor there is a hallway, sitting room, kitchen diner, rear lobby, second sitting room, cloakroom and the glass sun room. On the first floor the landing connects the four bedrooms and family bathroom. There is an en suite to the main bedroom.
Entrance Hallway
A welcoming hallway with high ceilings, wooden floor and stairs rising to the first floor. Useful under stairs cupboard.
Sitting Room
A comfortable room with high ceilings and cornice and Stovax wood burning stove. There are two sets of inset shelves and a window to the front aspect.
Kitchen Diner
A generous sized room. The kitchen has off white, shaker style cabinets with wooden worktops and tiled splash backs. There is a one and a half bowl sink and drainer, a double electric oven, four ring hob with fitted extractor over. There is space for a fridge freezer, large table and chairs and sideboard. The timber flooring and high ceiling really set this room off. Standard window to the front aspect and curved stone window to the rear aspect.
Rear Lobby
An attractive area. Breakfast bar in old timber gives views of the garden. Timber worktop has space and plumbing for washing machine beneath and houses the oil fired boiler. A solid oak stable door leads into the sun room.
Rear Sitting Room
An ideal snug with pleasing features including vaulted ceiling, exposed beams, iron range (not working) and part stone walled. The attractive timber flooring is believed to be older than elsewhere in the house.
W.C
Fitted with modern suite comprising toilet and wash basin.
Sun Room/ Conservatory
A spacious glass room that has a real inside/outside feel. It has full size sliding glass doors to two sides and gives great views of the garden and visiting bird life.
First Floor Landing
A spacious landing with high ceilings and doors leading off to all the first floor rooms. There are exposed beams and there is a useful, built-in storage cupboard which houses the hot water tank and has airing shelving. There is a loft hatch which provides access to the roof space.
Main Bedroom
This is a spacious high-ceilinged room with window to the front providing stunning views. There are exposed beams and a built-in wardrobe. The en suite has a toilet, large shower cubicle, basin with vanity storage beneath and chrome towel rail. The window overlooks the garden.
Bedroom Two
This is a good sized double bedroom and its window looks out onto the garden with trees in the background.
Bedroom Three
This is another good sized double currently being used as an office. There is a window to the front aspect again providing stunning views.
Bedroom Four
This is a single bedroom. Its curved stone window provides views of the garden. It has a useful built-in, full height, shelved cupboard.
Family Bathroom
Completely refitted in 2021 with new sanitary ware and tiling. It comprises toilet, bath with power shower over and basin in vanity unit.
Garage
A single garage with power and lighting and there is storage within the roof space. There is a pedestrian door leading into the garden and an up-and-over door leading onto a gravelled driveway which provides parking for one vehicle.
Outside
To the rear of the property there is a beautiful and quite large, lawned garden with many established trees, bushes and shrubs. There is a large paved area adjoining the house with a low retaining wall and pathway leading up the garden. There is a brick-built storage shed and a wooden potting shed, along with a large summerhouse with power and lighting connected and there is a decked area in-front. There is a further decked area near the garage access with a pergola above. The garden is very private and a really pleasant place to spend time with an array of wild birds visiting throughout the day. To the front of the property there is a paved area with iron railings surrounding and gated access to the front door.
Banbury OX15 6DJ
Click to enlarge
| Name | Location | Type | Distance |
|---|---|---|---|
