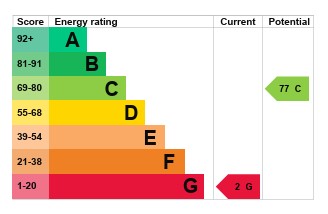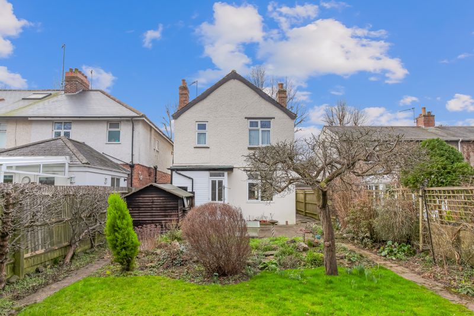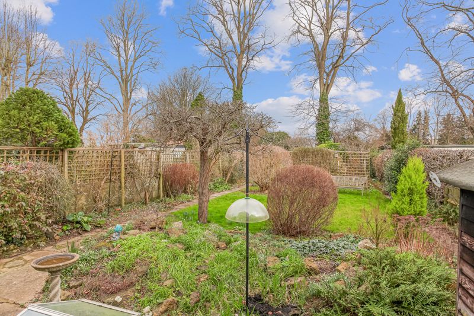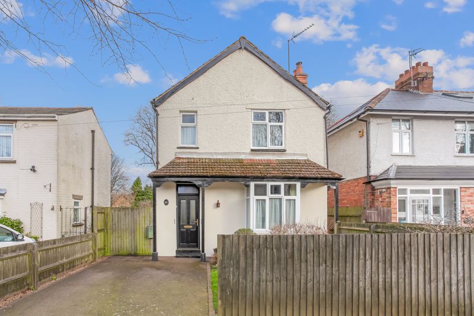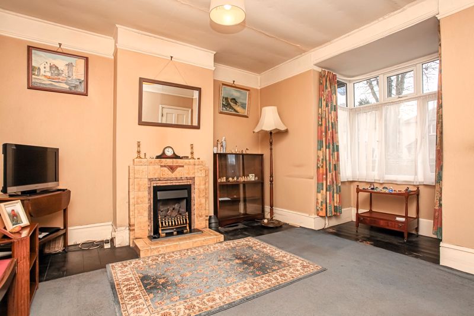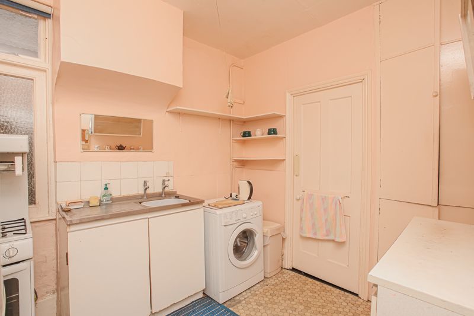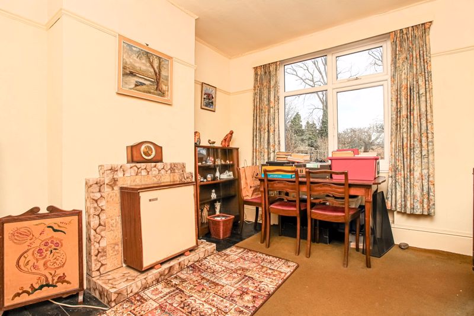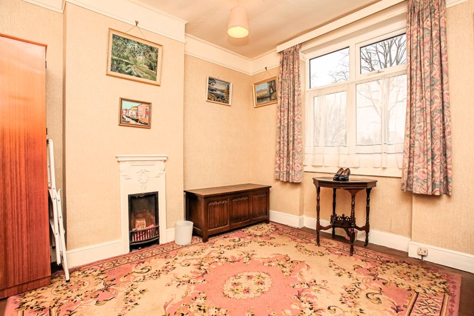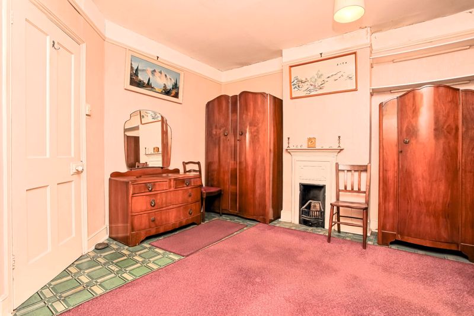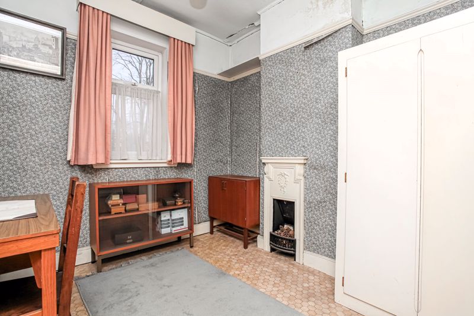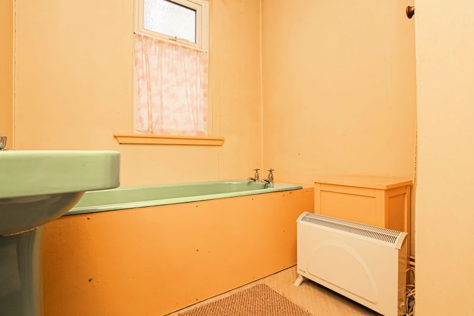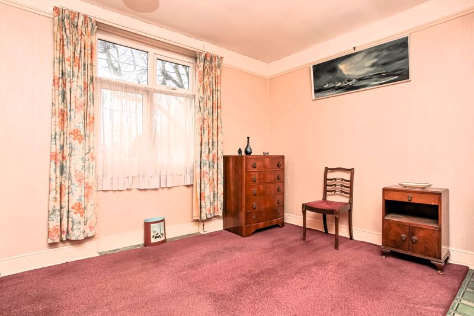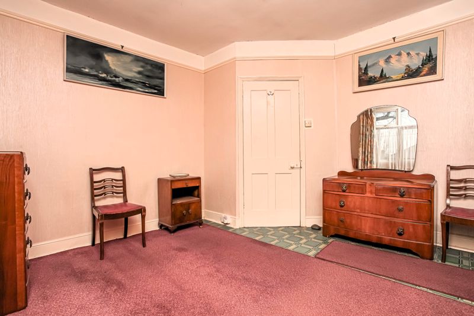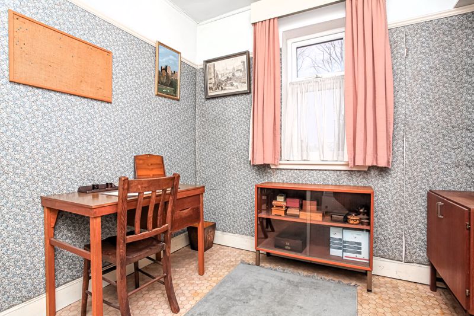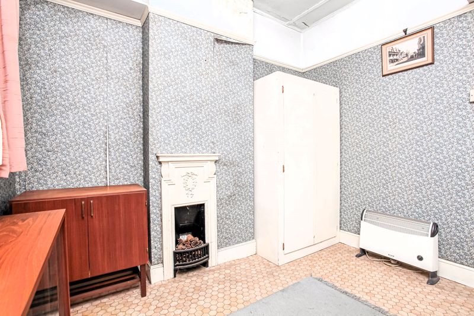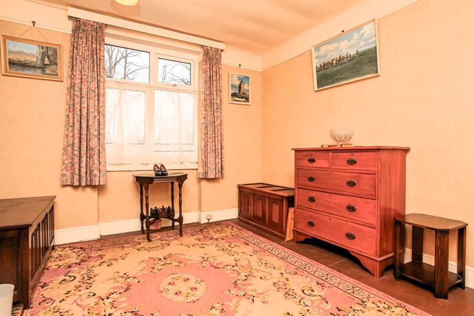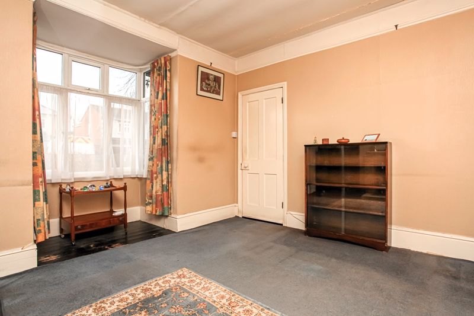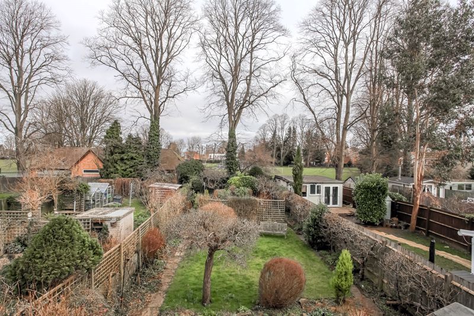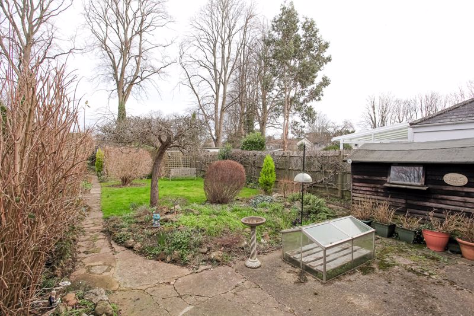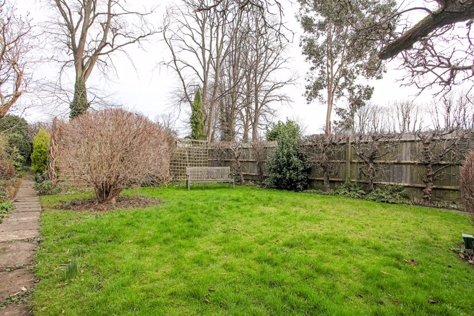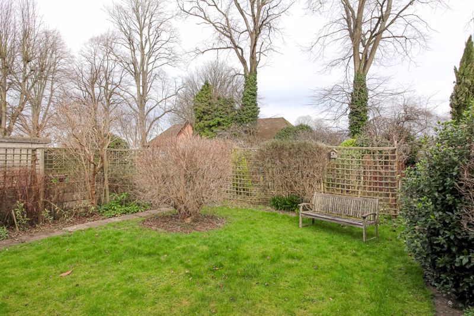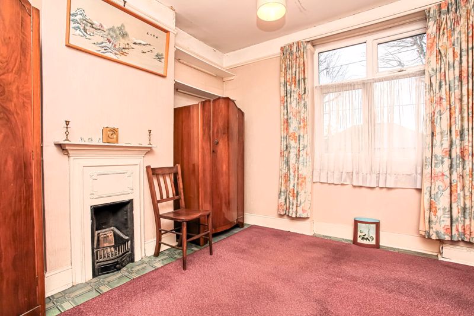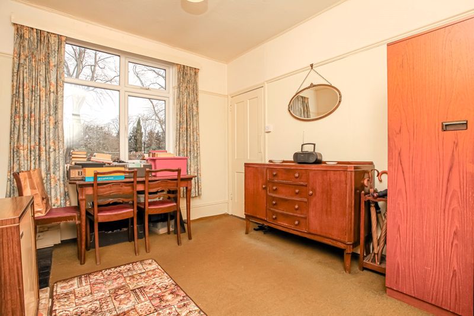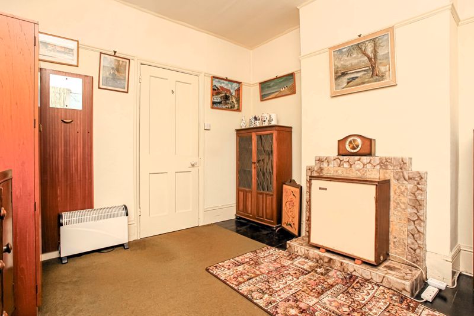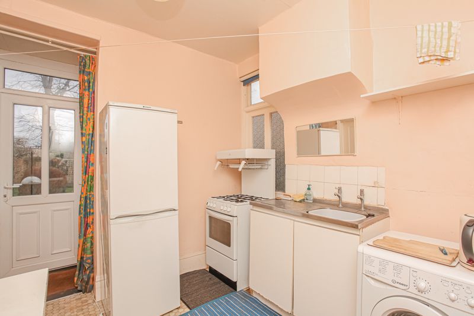Easington Road, Banbury £350,000
Please enter your starting address in the form input below.
Please refresh the page if trying an alernate address.
- POPULAR EASINGTON DEVELOPMENT
- DETACHED PROPERTY
- THREE BEDROOMS
- TWO RECEPTION ROOMS
- LARGE REAR GARDEN MEASURING OVER 100 FEET
- DRIVEWAY PARKING
- NO ONWARD CHAIN
- POTENTIAL TO EXTEND (SUBJECT TO THE CORRECT PLANNING AND BUILDING REGULATIONS)
- CLOSE TO LOCAL SCHOOLING AND AMENITIES
- WALKING DISTANCE TO THE HOSPITAL AND TRAIN STATION
A fantastic opportunity to purchase a three bedroom detached family home with a garden measuring over 100 feet and located on this popular road on the Easington development on the south side of town. No onward chain with this property.
Banbury OX16 9HJ
The Property
45 Easington Road, Banbury is a three bedroom, detached family home with driveway parking and a superb rear garden which measures over 100 feet. The property is believed to date to the 1930's and is very much in original condition and requires modernisation throughout but does offer a good amount of living space and potential to reconfigure and extend, subject to planning and building regulation consent. The living accommodation is arranged over two floors and is well laid out. On the ground floor there is an entrance hallway, sitting room, dining room a kitchen and a W.C. On the first floor there is a landing area, three good size bedrooms and a family bathroom. Outside to the rear there is large lawned garden measuring over 100 feet with a former vegetable area at the foot of the garden. There is a useful storage area to one side of the property and gated access to the other side. At the front of the property there is a recently updated tarmac driveway and lawn.
Entrance Hallway
Stairs rising to the first floor and a useful built-in understairs storage cupboard with a further, high level built-in cupboard. Doors leading into the sitting room and dining room.
Sitting Room
A very pleasant sitting room with a box window to the front aspect and an original fireplace with a coal effect gas fire fitted and there are original picture rails in place.
Dining Room
A nice size formal dining room with a window overlooking the garden and door leading into the kitchen. There is an original fireplace and picture rails.
Kitchen
Fitted with a small number of functional, white coloured floor and eye level cabinets with an inset sink and drainer. There is a large, built-in shelved storage cupboard and there is space and plumbing for a washing machine and space for a cooker and fridge freezer. There is a window to the side aspect and a door leading into the rear garden.
First Floor Landing
Doors to all the first floor rooms and loft hatch to a very large loft area with insulation in place. Lighting is fitted but no ladder.
Bedroom One
A large double bedroom with a window to the front aspect and an original cast iron fireplace and original picture rails.
Bedroom Two
Another large double bedroom with a window to the rear aspect and an original cast iron fireplace and picture rails.
Bedroom Three
A really good size single bedroom with a window to the rear aspect and an original cast iron fireplace and picture rails.
Family Bathroom
Fitted with an avocado coloured suite comprising a panelled bath and wash basin with a window to the front aspect and a built-in cupboard which houses the hot water tanks with shelving. There is a separate toilet across the landing.
W.C
Fitted toilet with a window to the side aspect.
Outside
To the rear of the property there is a concrete patio area adjoining the house with a further large concrete storage area to one side. There is gated access to the other side and a former coal shed, ideal for storage. From the patio there is a pathway leading down the large garden which measures over 100 feet and there are planted borders and a rockery area and wooden shed. The second part of the garden was previously used for vegetables with more established trees and bushes in place. To the front of the property there is a recently replaced tarmac driveway and a pretty lawned area with planted beds and a low level fence surrounding.
Banbury OX16 9HJ
Click to enlarge
| Name | Location | Type | Distance |
|---|---|---|---|
