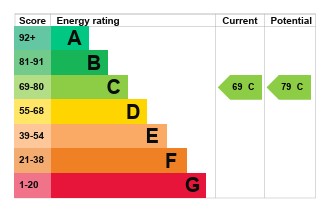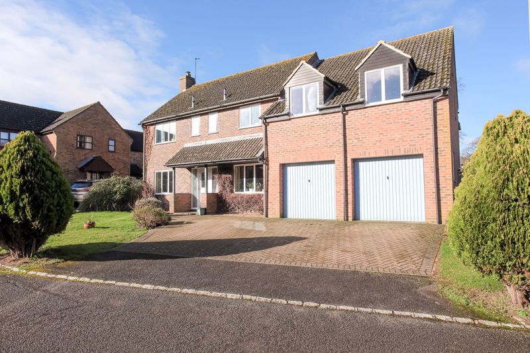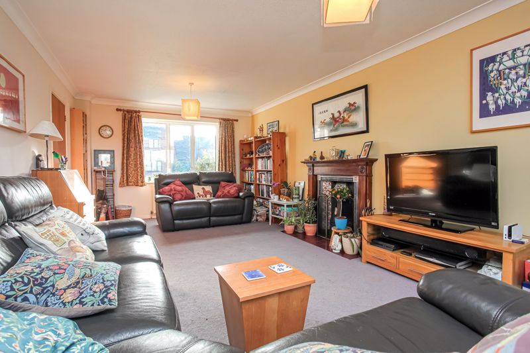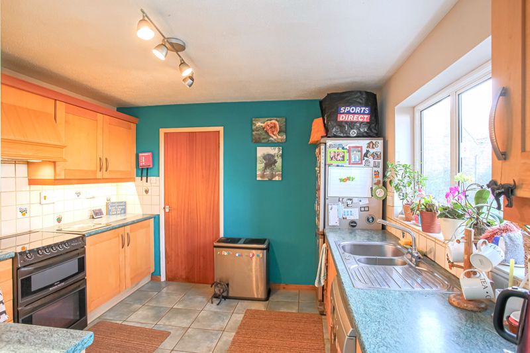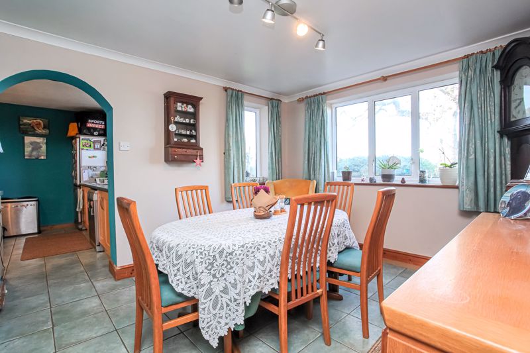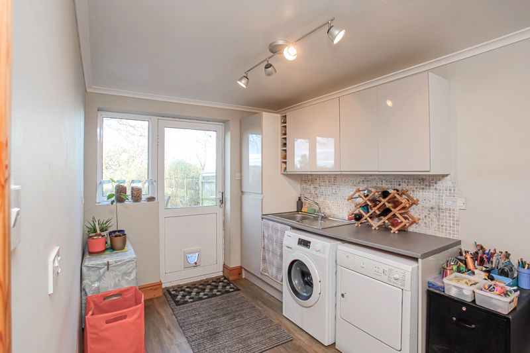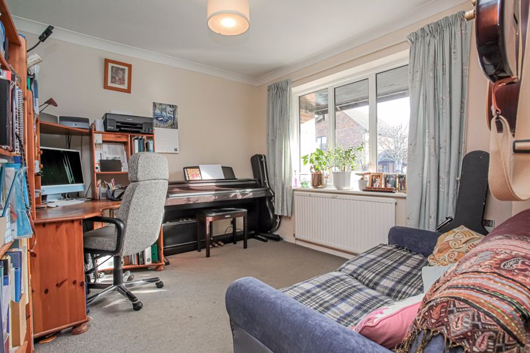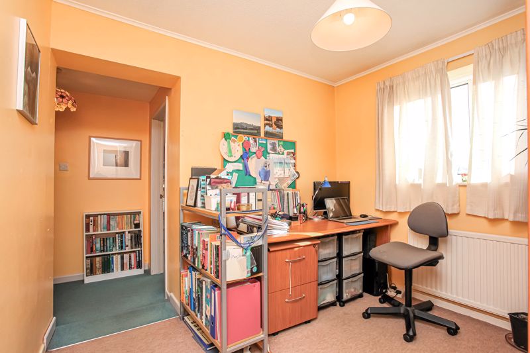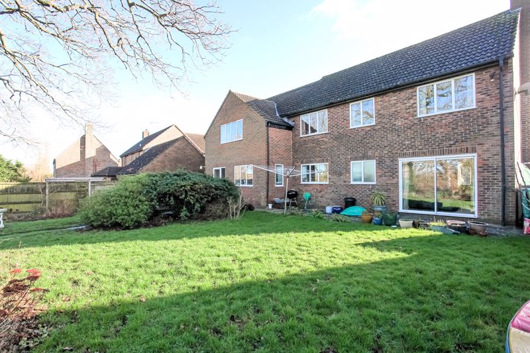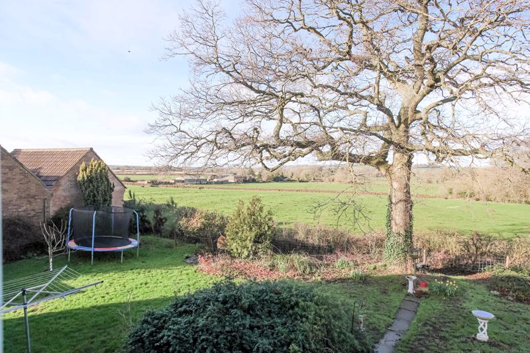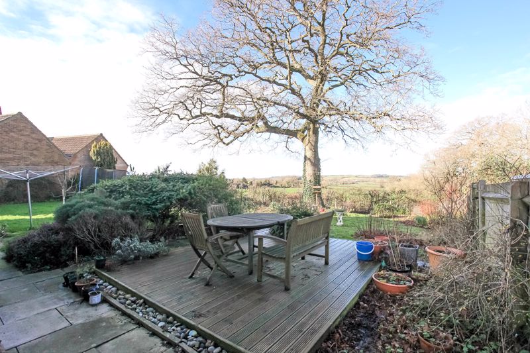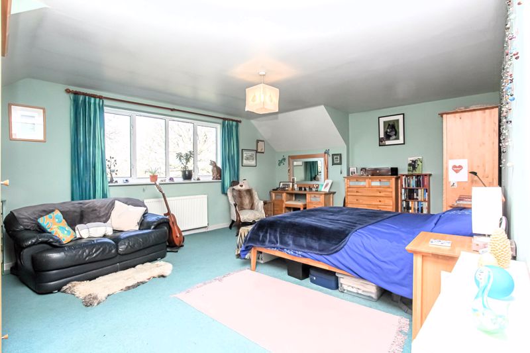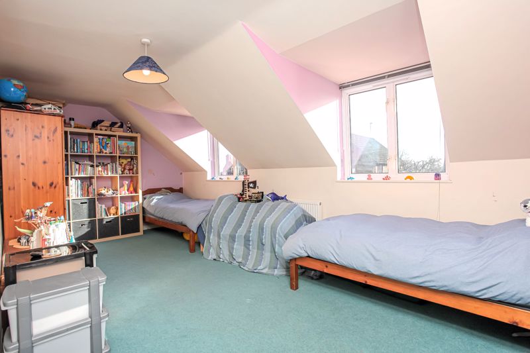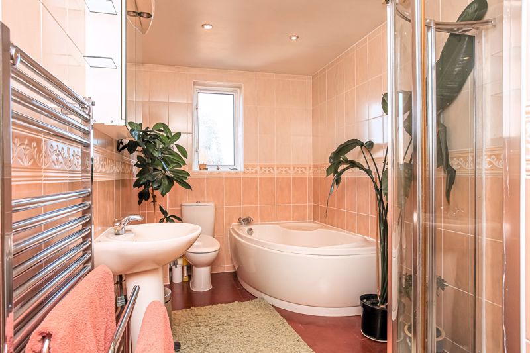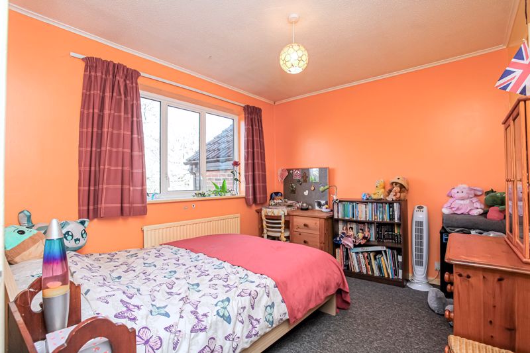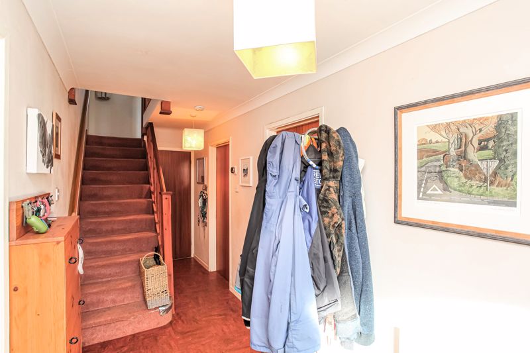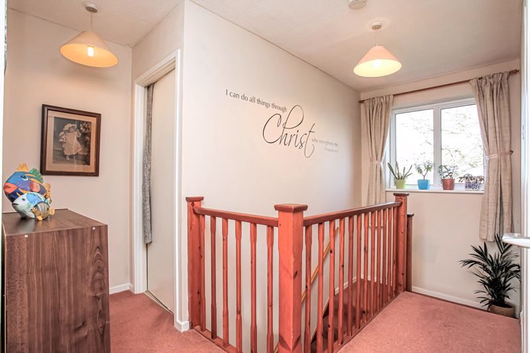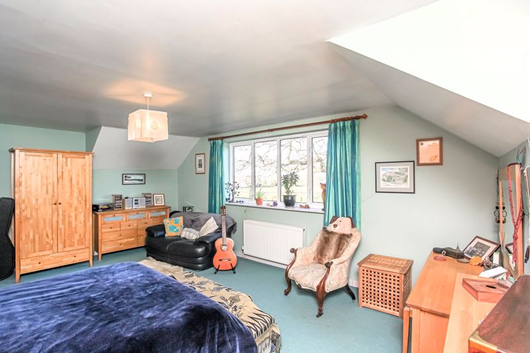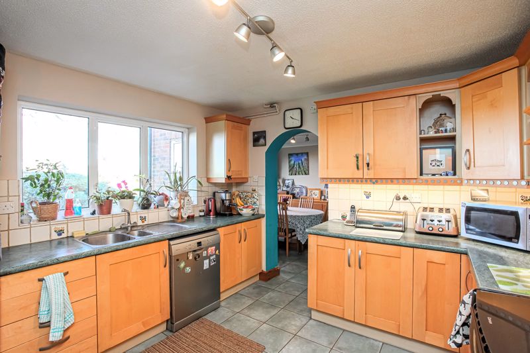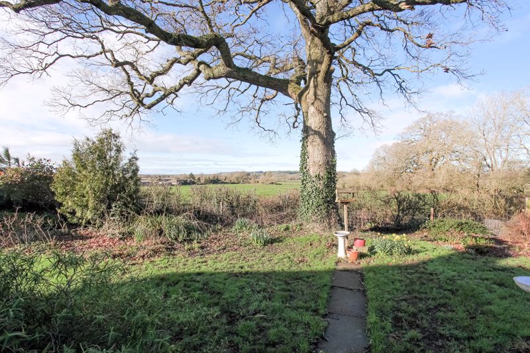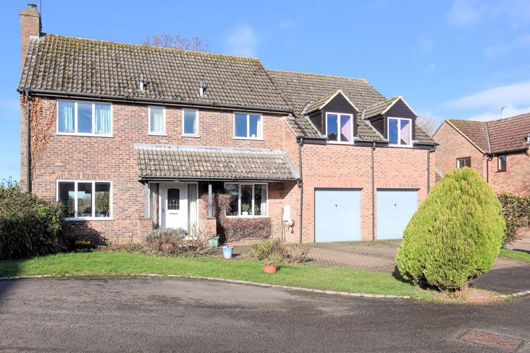Manning Close Bloxham, Banbury £650,000
Please enter your starting address in the form input below.
Please refresh the page if trying an alernate address.
- LARGE FIVE BEDROOM DETACHED FAMILY HOME
- GREATLY EXTENDED BY THE CURRENT OWNERS
- TWO HOME OFFICES - ONE OF WHICH COULD BECOME A DRESSING ROOM
- THREE BATHROOMS
- GROUND FLOOR W.C
- LARGE UTILITY ROOM
- DOUBLE GARAGE
- LARGE GARDEN WITH COUNTRYSIDE VIEWS BEYOND
- VERY QUIET CUL-DE-SAC
- CLOSE TO LOCAL SCHOOLING AND AMENITIES
An impressive and greatly extended five bedroom detached family home with a double garage and good size garden with far reaching countryside views to the rear and located within a popular and very quiet cul-de-sac in the popular village of Bloxham.
Banbury OX15 4TH
The Property
5 Manning Close, Bloxham is a greatly extended, now five bedroom, detached family home with a double garage and good size garden with open countryside views beyond. The property was extended in around 2002 by the current owners which created to very large bedrooms above the garage along with a large third bathroom. In order to gain access into the new extension one of the original bedrooms was sacrificed but this has now created a really useful study area and there is a second study on the ground floor for those who work from home. Manning Close is a very quiet cul-de-sac with many long term residents still residing here and the property offers a large amount of living space over two floors. The living accommodation on the ground floor is arranged as follows; Hallway, W.C, sitting room, study, kitchen, dining room and a large utility room and double garage. The first floor accommodation is arranged as follows; Landing, five double bedrooms, large bathroom servicing the bedrooms above the garage, further shower room with W.C and there is an en-suite to one other bedroom and the study which could also be used as a dressing room. Outside to the rear there is a large lawned garden with countryside views beyond and to the front there is a large driveway and further lawned garden.
Entrance Hallway
Stairs rising to the first floor and understairs cupboard. Doors leading into the sitting room, kitchen, study and W.C.
Sitting Room
A spacious sitting room with a window to the front aspect and sliding door leading into the rear garden. There is an attractive central fireplace with a working open fire.
Study
A good size study with a window to the front aspect which could be used as a playroom or a snug.
W.C
Fitted with a toilet and a wash basin with a window to the rear aspect.
Kitchen
Fitted with a range of shaker style cabinets with worktops over and tiled splash backs. There is an inset one and a half bowl sink with drainer and there is space for a free standing cooker, space and plumbing for a dishwasher and space for a free standing fridge freezer. There is a large window to the rear aspect and the kitchen is linked to the dining room via an archway and has tiled flooring throughout.
Dining Room
A good size dining room with two windows to the rear aspect and there is a door leading into the utility room. The tiled flooring from the kitchen continues throughout.
Utility Room
Refitted in 2018 with a variety of white gloss cabinets with worktop over and there is an inset sink with drainer. There is space and plumbing for a washing machine and space for a tumble dryer and there is a window and door leading into the rear garden and an internal door leading into the double garage.
First Floor Landing
Doors leading to the first floor rooms and and a built-in cupboard which houses the hot water tank with shelving. There is a large window giving countryside views to the rear aspect and a loft hatch providing access to the roof space which is partly boarded.
Five Bedrooms
Bedroom one is above the garage and forms part of the 2002 extension. It is a very large double bedroom with a large window overlooking the rear garden with far reaching countryside views. Bedroom two also forms par of the same extension and is a very large double bedroom with two windows to the front aspect. Bedroom three is good size double bedroom with a window to the rear aspect, countryside views and has a built0in wardrobe. Bedroom four is a good size double bedroom with built-in wardrobes and a window to the front aspect. This bedroom also has an en-suite with shower and W.C. Bedroom five is a further good size double bedroom with built-in wardrobes and a window to the rear aspect with far reaching countryside views.
Bathroom One
Servicing the two bedrooms above the garage this is a large family bathroom which is fitted with a white suite which comprises a large corner bath, a separate shower cubicle, a toilet and a wash basin. There is attractive floor to ceiling tiling, a heated towel rail and there is a window to the side aspect. There is also a large built-in storage cupboard with shelving.
Study
This area would have previously been used as a bedroom but now provides access into the extension above the garage. It has built-in wardrobes and a window to the front aspect and could easily be used as a study or a dressing room.
Shower Room W.C
Fitted with a white suite which comprises a shower cubicle, a toilet and a wash basin. There is a heated towel rail fitted and there are tiled splash backs with vinyl flooring and there is a window to the front aspect.
Double Garage
A large double garage with two up-and-over door leading onto the driveway and internal door leading into the utility room. There is power and lighting fitted and a wall mounted Worcester gas fired boiler which services the heating and hot water system. The boiler is only around two years old.
Outside
To the rear of the property there is a large, westerly facing lawned garden with un-spoilt countryside views beyond. There is a paved patio adjoining the house with a useful outside tap fitted and there is gated access to the front of the property to one side and a useful storage area to the other side. There are a number of established trees and bushes and there is also a decked seating area. To the front of the property there is a lawned garden with planted shrub borders and there is a block paved driveway for several vehicles and an EV charge point is fitted.
Banbury OX15 4TH
Click to enlarge
| Name | Location | Type | Distance |
|---|---|---|---|
