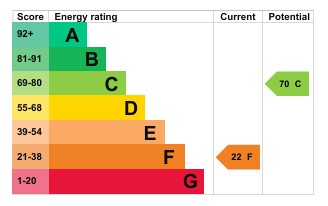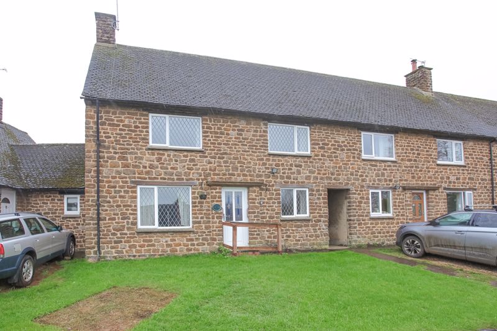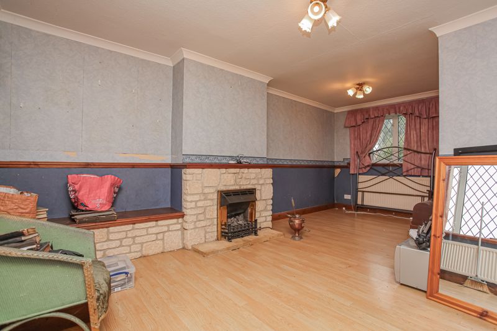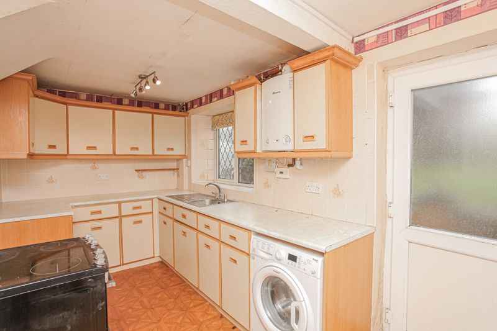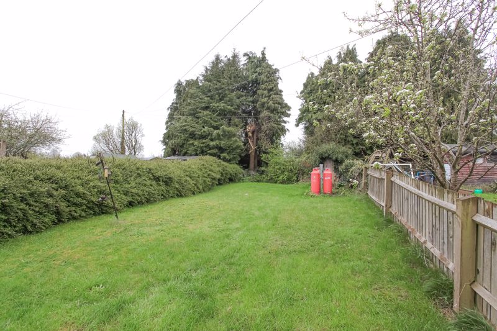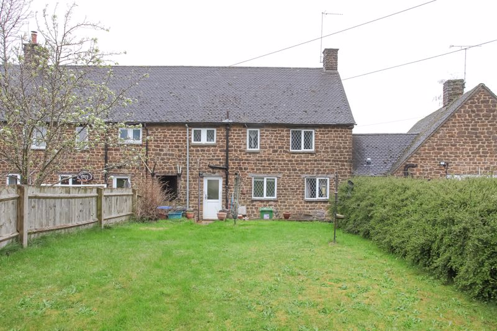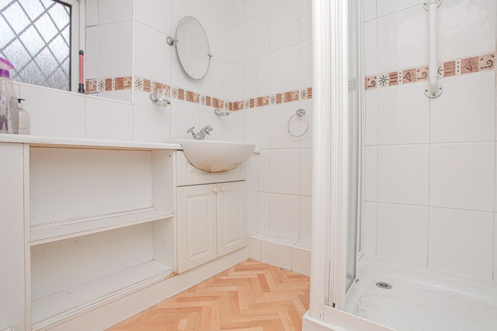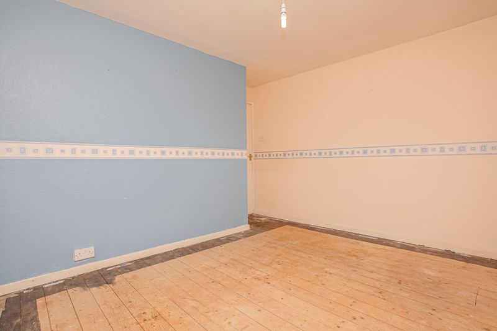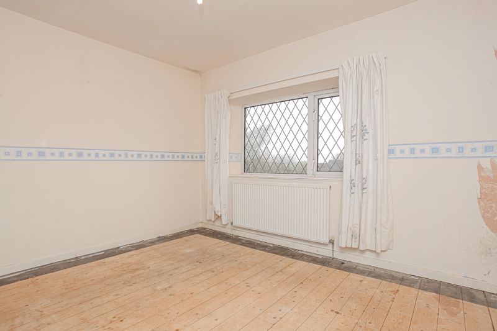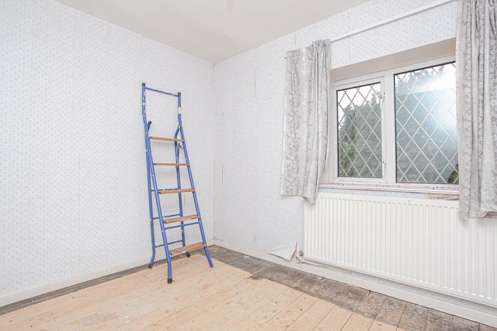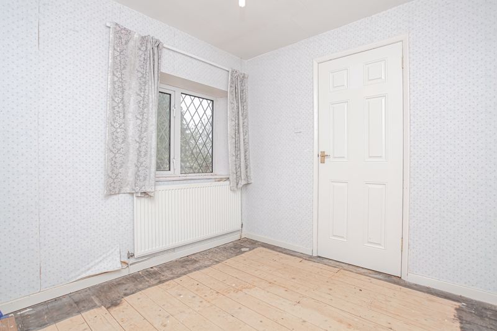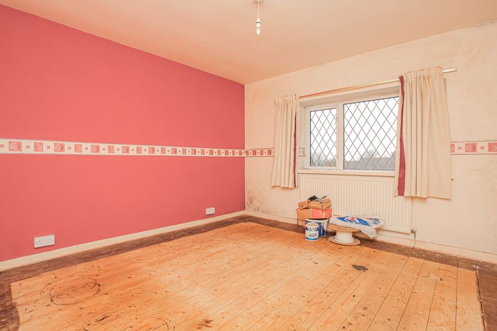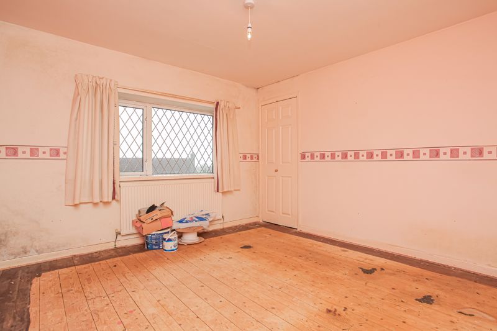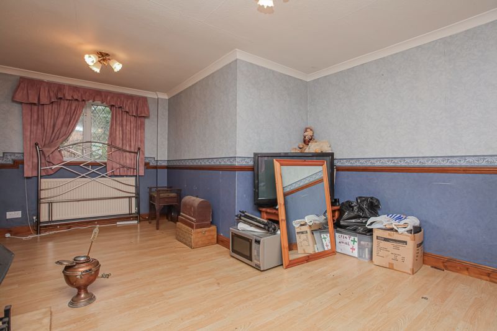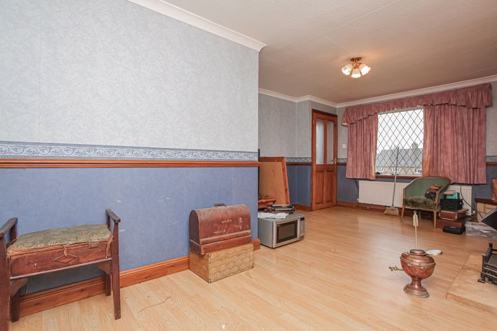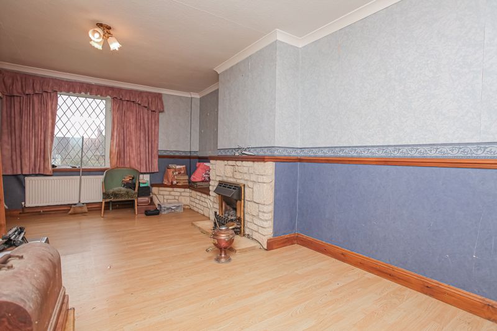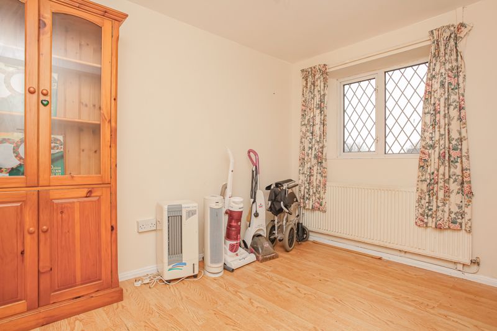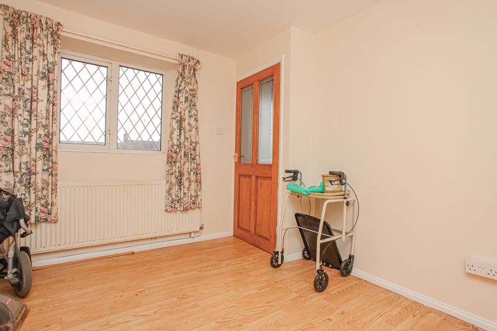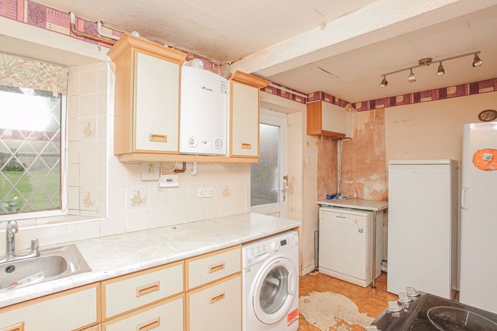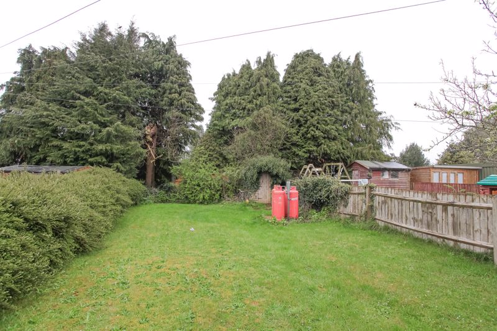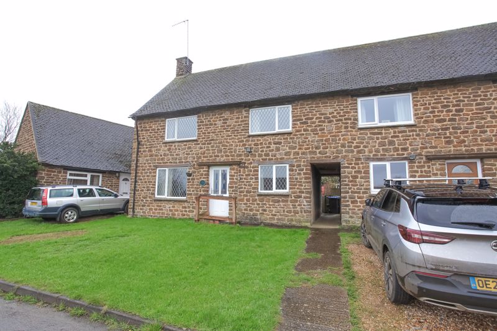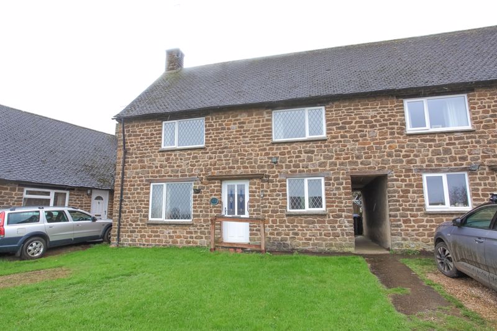New Road Shotteswell, Banbury £340,000
Please enter your starting address in the form input below.
Please refresh the page if trying an alernate address.
- STONE BUILT COTTAGE
- POPULAR VILLAGE OF SHOTTESWELL, CLOSE TO BANBURY
- THREE BEDROOMS
- TWO RECEPTION ROOMS
- LARGE REAR GARDEN
- QUIET CUL-DE-SAC LOCATION
- NO ONWARD CHAIN
- LPG GAS FIRED HEATING
- CLOSE TO LOCAL SCHOOLING
- CLOSE TO LOCAL AMENITIES
A good size, three bedroom stone built property with a large rear garden and located in a very quiet cul-de-sac with open countryside on the door step. No onward chain.
Banbury OX17 1HT
The Property
4 New Road, Shotteswell is a three bedroom, stone built family home with a large rear garden. The property is located within a quiet cul-de-sac in the popular village of Shotteswell and has open countryside on the door step. The property offers a good amount of living space over two floors but does require updating throughout. On the ground floor there is an entrance hallway, sitting room, dining room and a kitchen. On the first floor there is a landing area, three good size bedrooms, a W.C and a shower room. Outside to the rear there is a large and very private lawned garden with gated access to the front of the property. There are LPG gas tanks in the rear garden which service the gas fired boiler as there is no mains gas in the village.
Entrance Hallway
Stairs rising to the first floor with doors leading into the sitting room and dining room.
Sitting Room
A good size sitting room with dual aspect windows to the front and rear aspects. There is a stone fireplace with an inset, coal effect gas fire fitted.
Dining Room
Window to the front aspect offering a pleasant outlook and door leading into the kitchen. Space for a table and chair and this room has potential to be reconfigured and incorporated into the kitchen (Building regulations advice recommended)
Kitchen
Fitted with a range of wooden cabinets with worktops over and tiled splash backs. There is a useful understairs cupboard and a window and door leading into the rear garden. There is space and plumbing for a washing machine, space for a fridge freezer and there is and inset sink with drainer. There is a wall mounted, modern Worcester boiler fitted which runs from LPG gas.
First Floor Landing
Window to the rear aspect and doors leading into the first floor rooms. Cupboard housing the hot water tank with shelving fitted and loft hatch providing access to the roof space.
Bedroom One
A large double bedroom with a window to the front aspect which offers a pleasant outlook over open countryside.
Bedroom Two
A good size double bedroom with a window to the front aspect which offers a pleasant outlook over open countryside. There is a built-in cupboard with hanging rail and shelving.
Bedroom Three
A small double bedroom with a window to the rear aspect.
Shower Room
Fitted with a white suite comprising a shower cubicle and wash basin, with vanity storage beneath. There is an electric shower fitted and floor to ceiling tiling throughout. Heated towel rail fitted and a window to the rear aspect.
W.C
Fitted toilet and has floor to ceiling tiling throughout, with a window to the rear aspect.
Outside
To the rear of the property there is a large lawned garden and a paved patio adjoining the house. There is gated access to the front of the property and an outside tap is fitted. The garden measures around 75 feet and has established trees and bushes. The LPG gas tank will be found here. To the front of the property there is a good size lawned garden with a pathway to the front door and access into the rear garden.
Banbury OX17 1HT
Click to enlarge
| Name | Location | Type | Distance |
|---|---|---|---|
