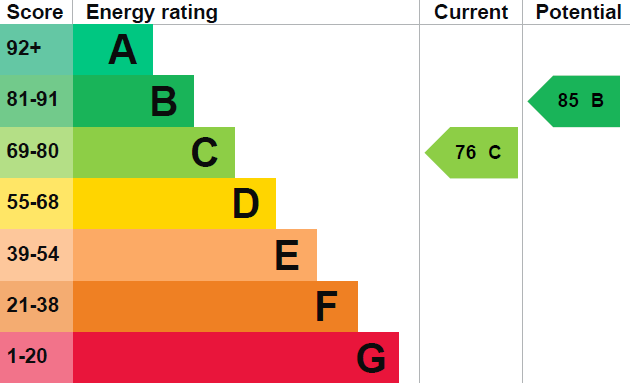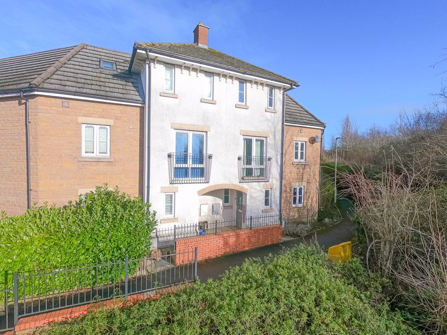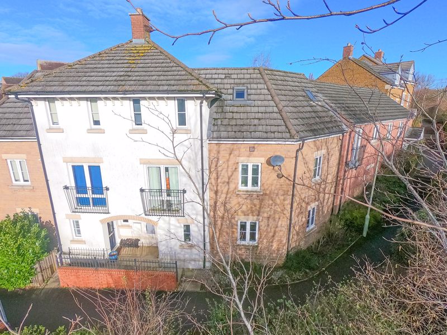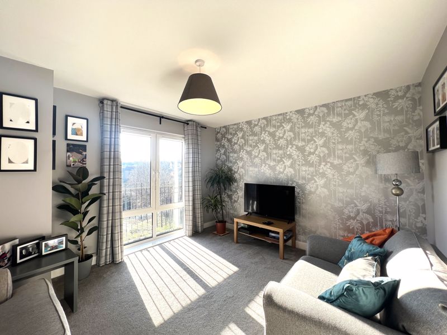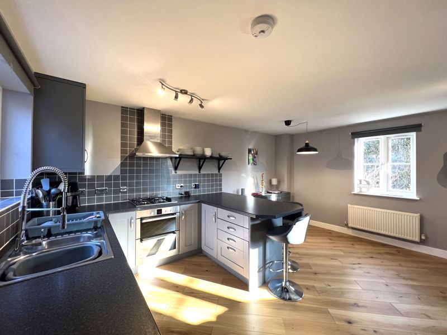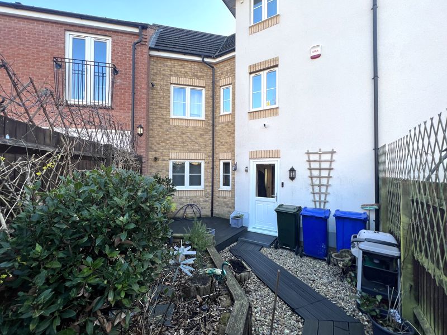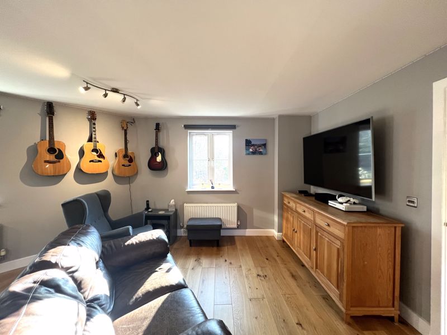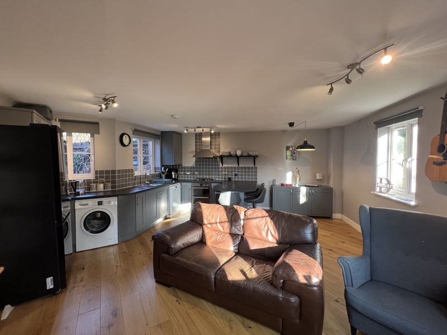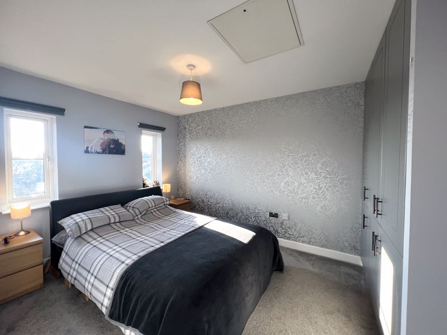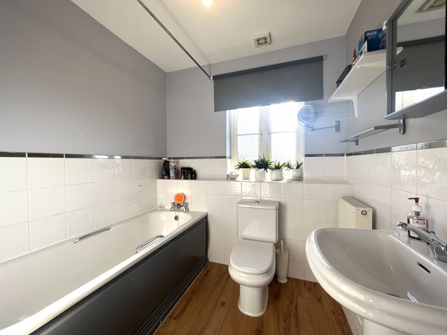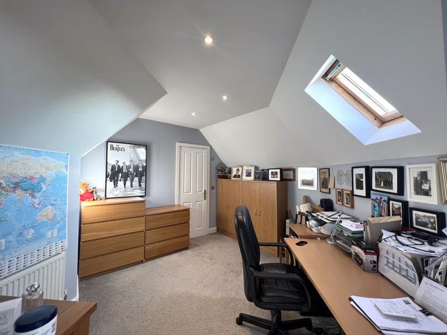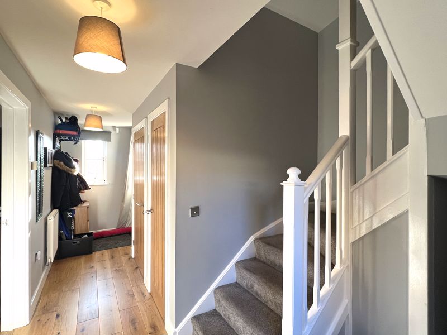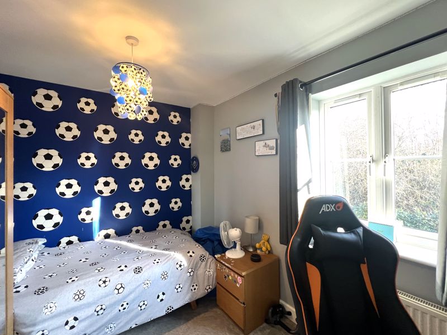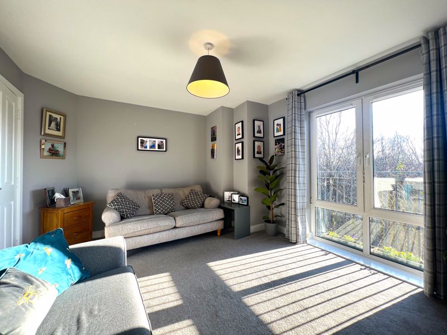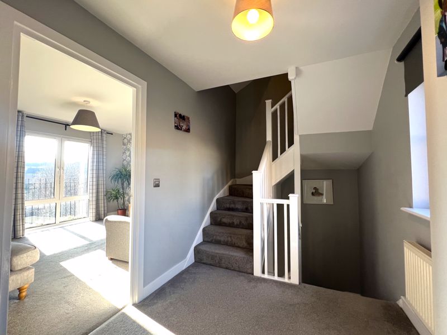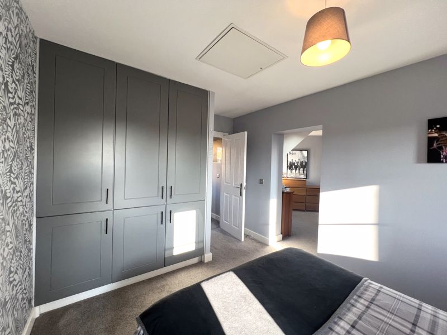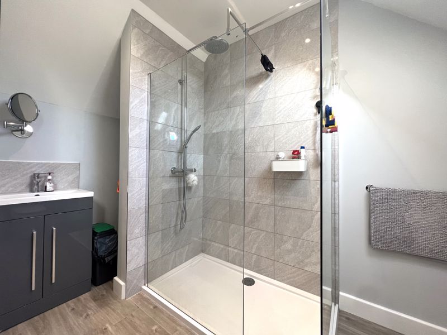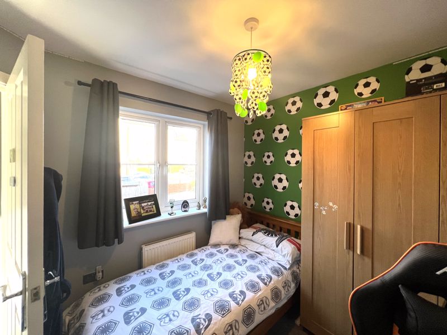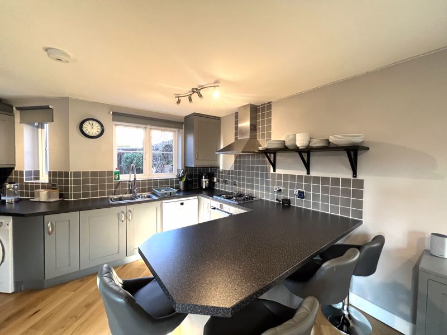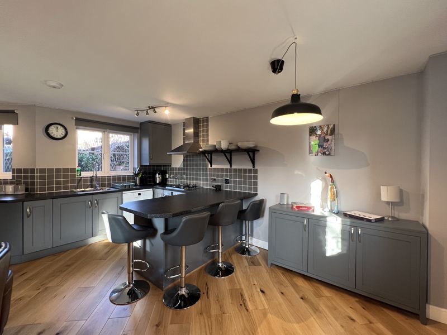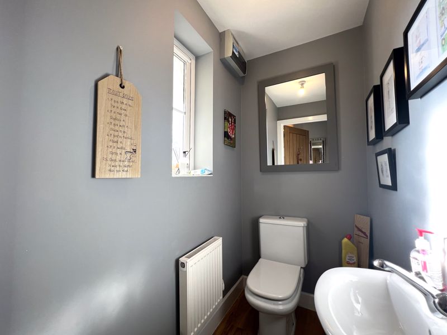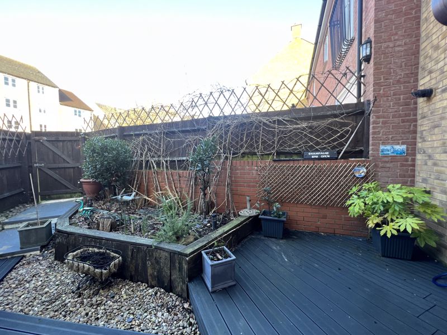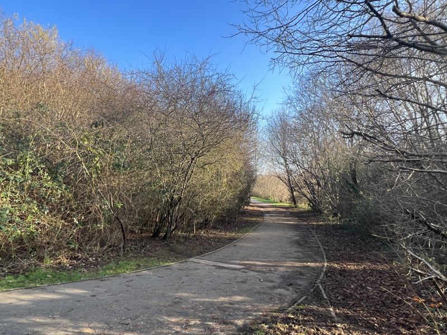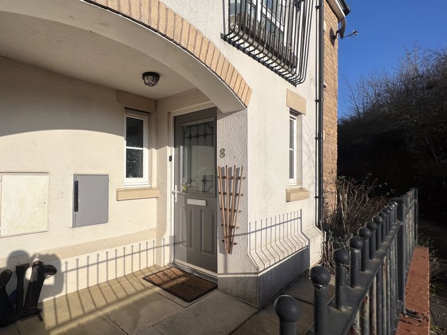Tarragon Walk, Banbury £319,950
Please enter your starting address in the form input below.
Please refresh the page if trying an alernate address.
- SOUGHT AFTER AND CONVENIENT LOCATION
- THREE STOREY MODERN TOWN HOUSE WITH INCREDIBLY SPACIOUS ACCOMMODATION
- THREE/FOUR BEDROOMS, TWO BATHROOMS
- CATCHMENT AREA FOR HANWELL FIELDS SCHOOL AND NORTH OXFRODSHIRE ACADEMY
- SITTING ROOM WITH JULIET BALCONY
- OPEN PLAN KITCHEN/DINING/FAMILY ROOM
- HALLWAY WITH GOOD STORAGE AND A CLOAKROOM
- SMALL GARDEN
- SINGLE GARAGE
- POTENTIAL RENTAL OF £1500 PCM
A greatly improved and beautifully presented 3/4 bedroom house with flexible accommodation located within this sought after development and close to a wide range of amenities.
Banbury OX16 1FE
The Property
8 Tarragon Walk, Banbury is a spacious three story town house which is pleasantly located in an elevated position within this highly regarded residential neighbourhood. The property has flexible accommodation which is beautifully presented and there are modern fittings in the kitchen and bathrooms. On the ground floor there is an entrance hallway, a cloakroom and a superb, open plan kitchen/dining/family room. On the first floor there are two bedrooms, a modern bathroom and a sitting room and on the second floor there is a large master bedroom suite which comprises of two double rooms and an en-suite shower room which has been refitted. Externally there is a small garden to the rear and a single garage and driveway to the side. We have prepared a floorplan to show the room sizes and layout. Some of the main features include:
Situation
Banbury is a thriving market town located just north of Oxford amidst beautiful rolling countryside. The town is steeped in history and is now a modern centre with a full range of shops, supermarkets, a cinema complex, restaurants and leisure facilities. Communication links are excellent with Junction 11 of the M40 situated approximately two miles north east. Banbury railway station provides regular trains to all parts of the country with London and Birmingham a comfortable commute (London Marylebone from 57 minutes and Birmingham New Street from 44 minutes). Birmingham Airport is about 40 miles distant and Heathrow and Luton Airports are also within easy reach. There is a local supermarket a short walk from the property. The local area provides a range of primary and secondary schools; with NOA and Hanwell Fields Academy both only a mile away.
Hallway
Main entrance door to the front, wooden flooring, stairs to the first floor and a door to the rear garden.
Cloakroom
Wash hand basin and W.C.
Kitchen/Dining/Family Room
A superb open plan room with wood flooring and windows to the front and rear. The kitchen is fitted with a range of modern eye level cabinets and base units and drawers with work surfaces over, an inset sink and draining board and a breakfast bar. There is a double oven, hob and extraction fan, space for a washing machine, dishwasher and fridge/freezer. There is ample space for a table and chairs and lounge furniture.
First Floor Landing
A large landing with stairs to the second floor and doors to all first floor accommodation.
Sitting Room
Beautifully decorated room with a large window and juliet balcony to the front. This room could be used as an additional bedroom if required.
Bedroom Two
A double room with a window to the rear.
Bedroom Three
A good sized single room with a window to the rear.
Family Bathroom
Fitted with a modern suite comprising a panelled bath with shower over, a wash hand basin and W.C.
Second Floor Master Bedroom
The master bedroom is a particular feature, occupying the entire second floor and comprising of two adjoining double rooms and a large en-suite shower room which has been refitted.
Outside
There is a small landscaped garden to the rear of the property with gated access to the driveway and garage behind.
Garage
A single garage with power and light connected. The garage is owned by the the coach house apartment above and leased on a permanent basis to 8 Tarragon Walk for a peppercorn rent.
Directions
From Banbury town centre proceed in a northerly direction along the Southam Road (A423). On the outskirts of the town turn left at the roundabout after Tesco's supermarket into Duke's Meadow Drive. At the third roundabout turn left into Winter Gardens Way and then take the next turning left into Rosemary Drive. Follow the road around to the right downhill and at the bottom turn left and continue around to the left until the entrance to the car park will be found on the left. This leads to the rear of the property in Tarragon Walk.
Agents Note
The garage is owned by the the coach house apartment above and leased on a permanent basis to 8 Tarragon Walk for a peppercorn rent.
Banbury OX16 1FE
Click to enlarge
| Name | Location | Type | Distance |
|---|---|---|---|
