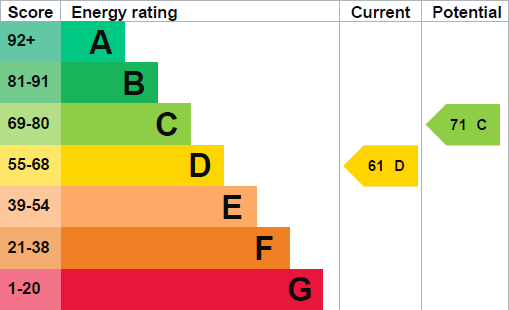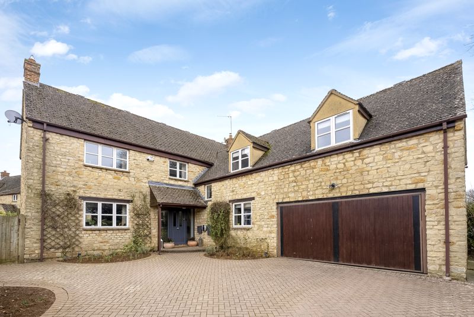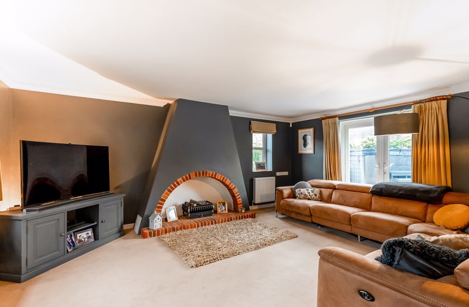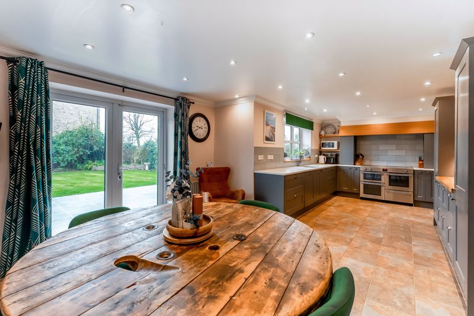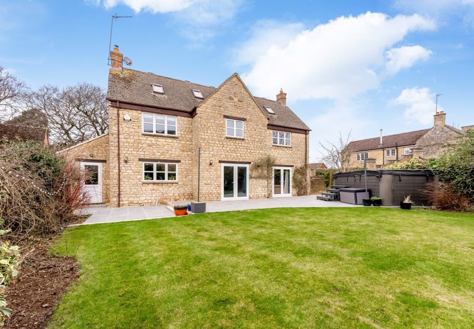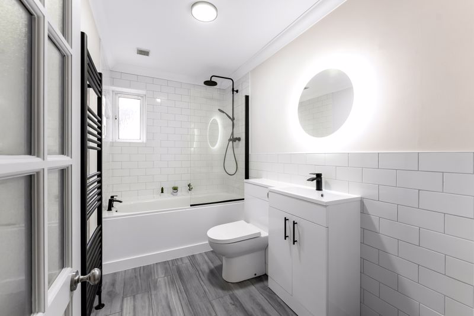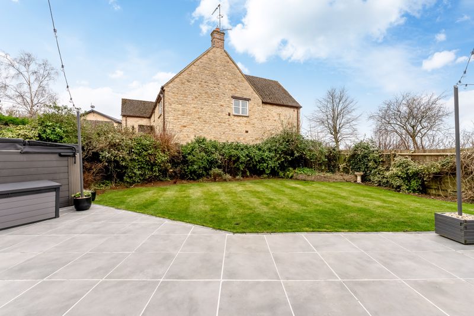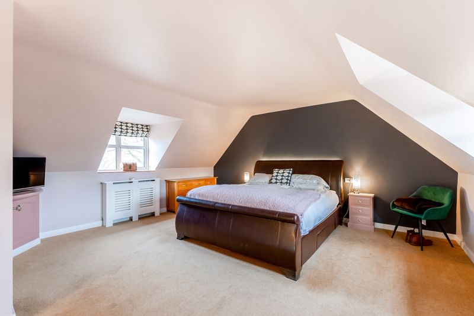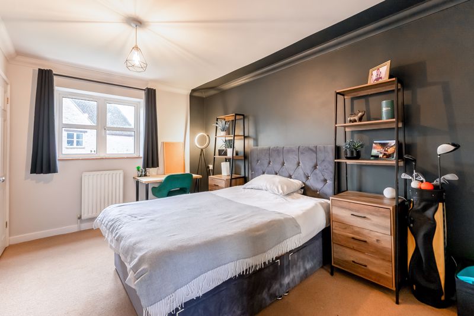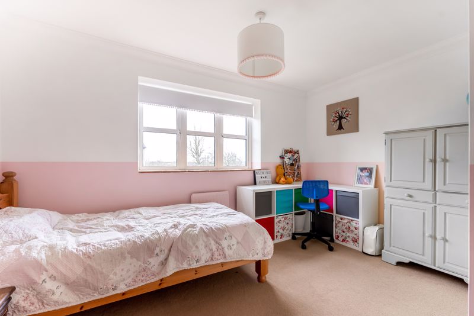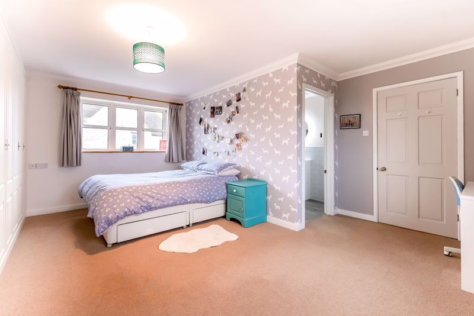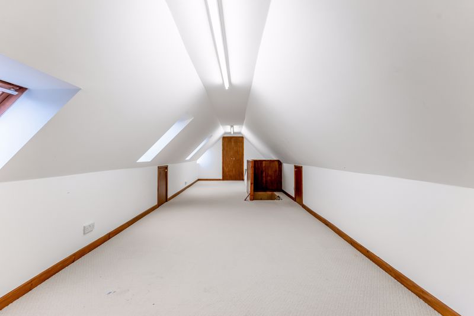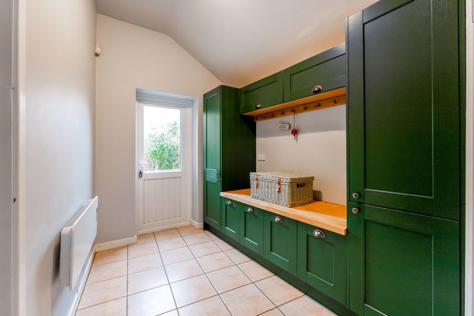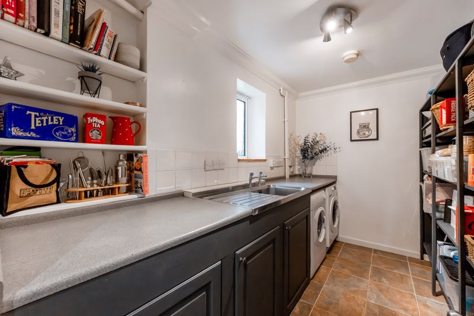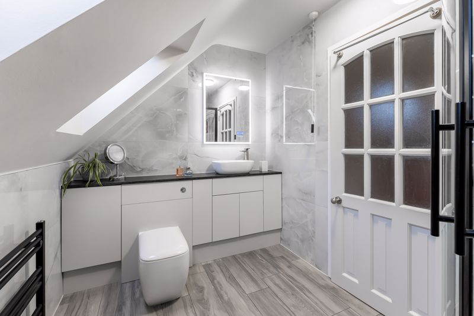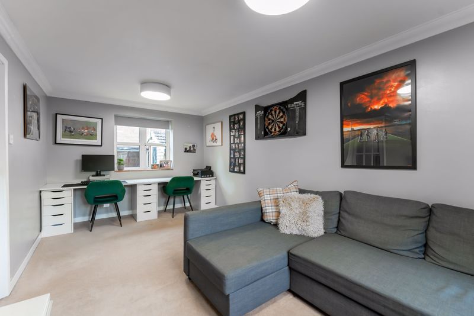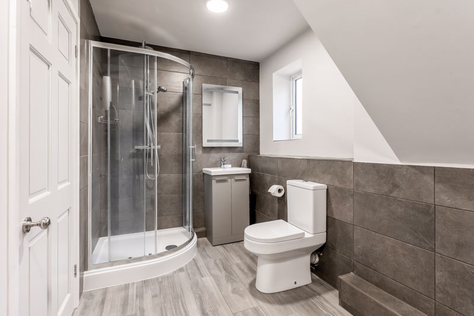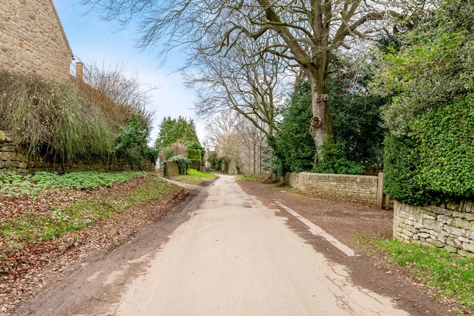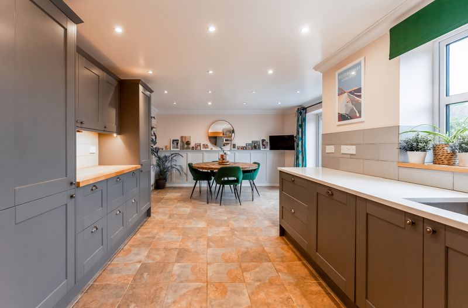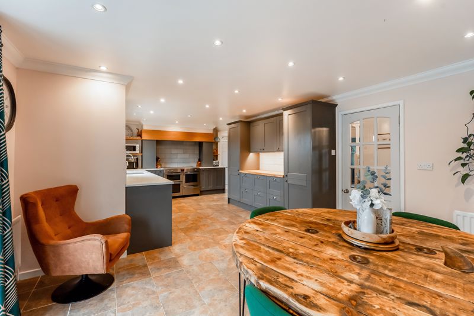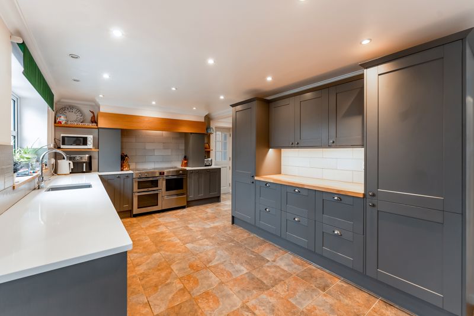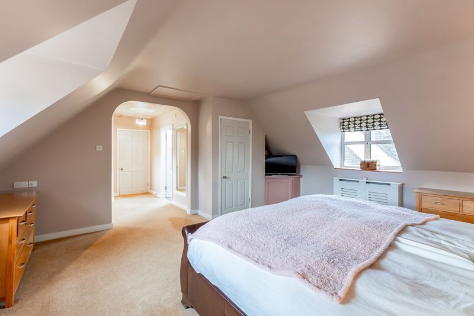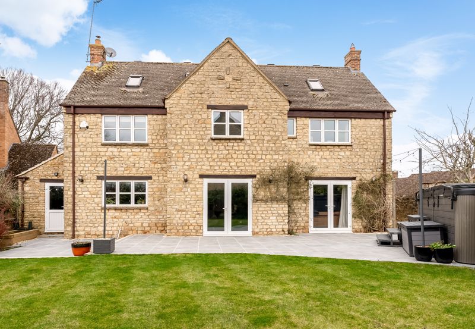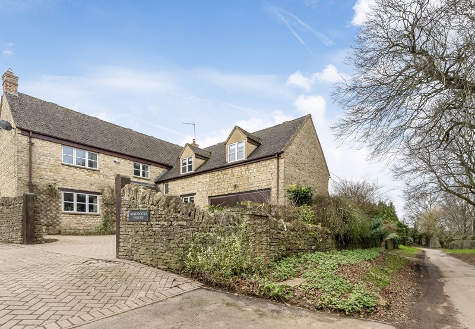Woodway Road Sibford Ferris, Banbury £975,000
Please enter your starting address in the form input below.
Please refresh the page if trying an alernate address.
- HIGHLY SOUGHT AFTER VILLAGE
- AN INDIVIDUAL FAMILY HOME WITH EXTENSIVE, WELL BALANCED ACCOMMODATION
- FOUR DOUBLE BEDROOOMS, THREE BATHROOMS
- TWO SPACIOUS RECEPTION ROOMS
- LARGE ENTRANCE HALLWAY
- SUPERB OPEN PLAN KITCHEN/DINING ROOM WITH DOUBLE DOORS TO THE GARDEN
- UTILITY ROOM, BOOT ROOM AND TWO CLOAKROOMS
- HUGE ATTIC SPACE WITH POTENTIAL TO CONVERT
- DOUBLE GARAGE
- DRIVEWAY PARKING, LANDSCAPED REAR GARDEN
An individual four bedroom family home with spacious and beautifully presented accommodation located on the edge of this pretty and highly sought after village.
Banbury OX15 5RF
The Property
Maddocks House, Sibford Ferris is an exceptional family home with beautifully presented, spacious accommodation which is located in a set back position on the edge of this highly sought after village. On the ground floor there is a large and impressive central hallway, a dual aspect sitting room with an open fireplace, a beautifully fitted kitchen/dining room with adjoining utility room, a large family room, a boot room and two cloakrooms. On the first floor there is a large landing which gives access to a superb master bedroom with a dressing area and an en-suite bathroom, a guest bedroom with en-suite, two further double bedrooms and a modern family bathroom. There is also a large loft space with potential to convert into further accommodation. To the front of the property there is a block paved driveway which provides parking for several vehicles and there is a double garage to the side. The rear garden is beautifully landscaped and laid to lawn with a large patio adjoining the house and well stocked flower and plant borders. We have prepared a floorplan to show the room sizes and layout. Some of the main features include:
Situation
Sibford Ferris and the adjoining village of Sibford Gower are located to the west of Banbury. The villages are normally associated as one and their combined amenities include a local shop/post office, a public house, Doctors surgery, a local primary school and private school for 3 - 18 year olds. The village is situated conveniently for the M40 (Jct 11) and Banbury's mainline railway station giving access to London Marylebone in under an hour (55 mins), Birmingham Snow Hill (55 mins) and Oxford City Centre in under 20 mins. Surrounding areas of interest include Soho Farmhouse and the Cotswolds town of Chipping Norton approximately 15 minutes away, Stratford upon Avon, Warwick, Leamington Spa and Oxford. Comprehensive shopping can be found at Banbury's Castle Quay.
Entrance Hallway
An impressive and welcoming hallway with a staircase to the first floor and doors to the sitting room, kitchen/breakfast room and family room.
Sitting Room
A very spacious, dual aspect sitting room with an open fireplace and double doors to the rear garden.
Kitchen/Dining Room
A superb open plan room with ample space for a table and chairs, attractive tiled flooring and double doors to the rear garden. The kitchen has been re-fitted with modern shaker style eye level cabinets and base units, Quartz work surfaces and an inset sink and draining board. Integrated appliance include a tall fridge, a tall freezer, a dishwasher and there is a range cooker with extraction hood over.
Utility Room
Base cabinets, work surfaces, sink and drainer, space for a washing machine and dishwasher.
Boot Room
A useful room with a vaulted ceiling, fitted cabinets and bench seating, door to the rear garden and side garden with access to the garage.
Cloakroom
Wash hand basin and W.C.
First Floor Landing
A very large landing with a hatch and ladder to the loft space and doors to all first floor accommodation.
Master Bedroom
A most impressive and spacious master bedroom suite. The bedroom area has a pleasant dual aspect and plenty of space for furniture. The dressing area has fitted wardrobes and space for a dressing table and the en-suite has been refitted with a high quality modern suite.
Guest Bedroom
A spacious double room with fitted wardrobes and a modern en-suite shower room.
Bedroom three
A double room with a built in wardrobe and a window to the rear.
Bedroom Four
A double room with a built in wardrobe and a window to the rear.
Family Bathroom
A spacious family bathroom beautifully fitted with a modern suite comprising a panelled bath, a shower cubicle, a wash hand basin and W.C. Modern tiling, heated towel rail.
Outside
To the front of the property there is a block paved driveway which provides off road parking for several vehicles. To the rear there is a beautifully landscaped garden which is laid to lawn with well stocked flower and plant borders and a large paved patio adjoining the house. There is a hard standing to the the one side of the property which could be used to house a shed or garden room and there is a useful area behind the garage with a shed and bin store area.
Directions
From Banbury proceed in a westerly direction toward Shipston-on-Stour (B4036). Continue for approximately 7 miles travelling through the villages of Broughton, Tadmarton and Swalcliffe. Turn left where signposted to Sibford Ferris and follow the road into the village. Continue past the shop and Post Office and turn right as the road bends sharply to the left into Woodway Road where the property will be seen immediately on your left.
Additional Information
Services. All mains services are connected with the exception of gas. Oil fired central heating. Local Authority Stratford on Avon District Council. Tax band G. Viewing Arrangements By prior arrangement with Round & Jackson. Tenure A freehold Property.
Banbury OX15 5RF
Click to enlarge
| Name | Location | Type | Distance |
|---|---|---|---|
