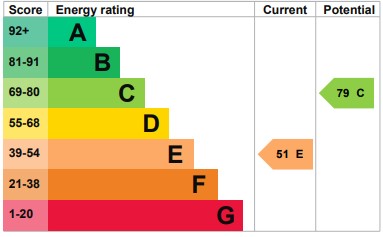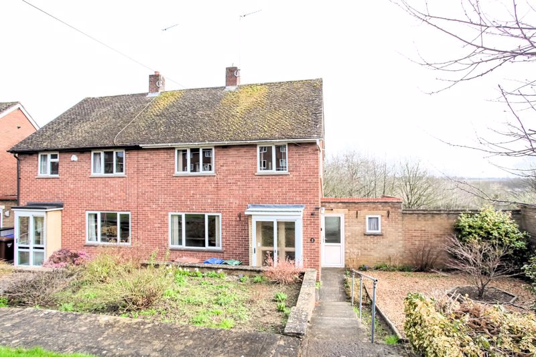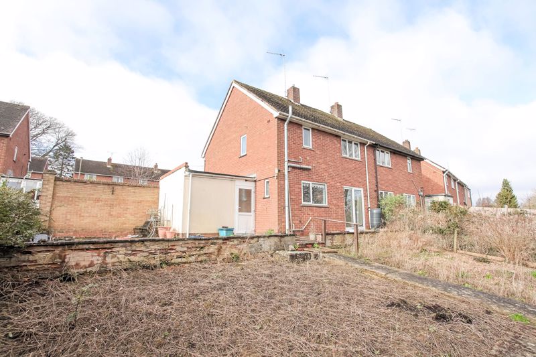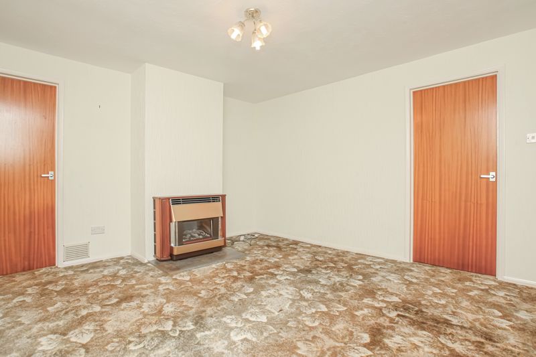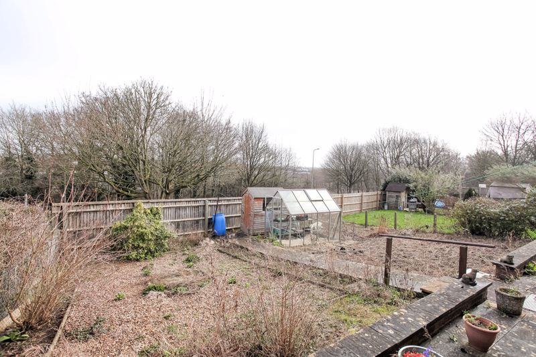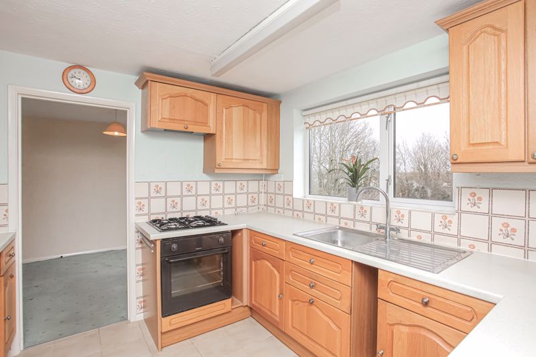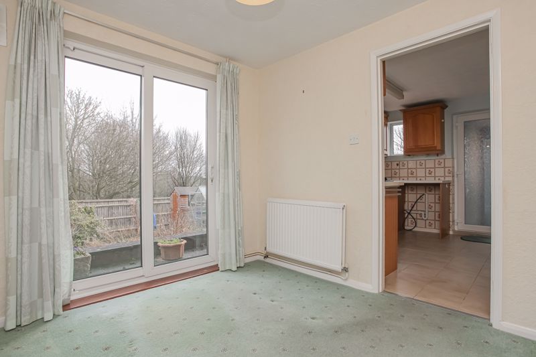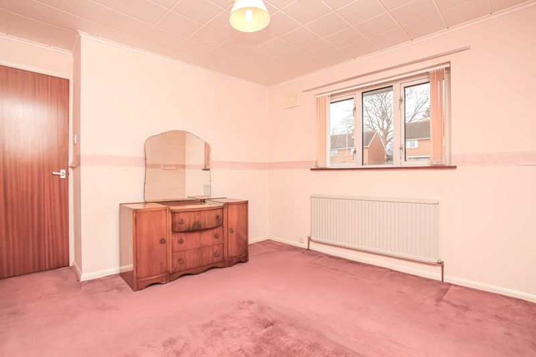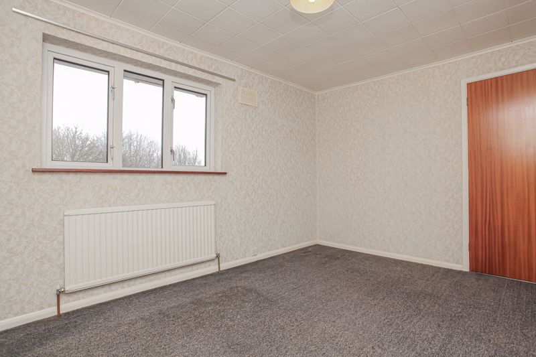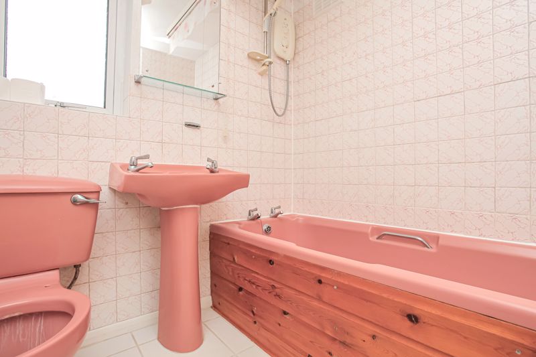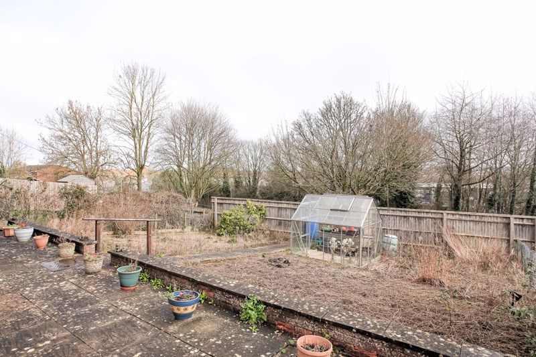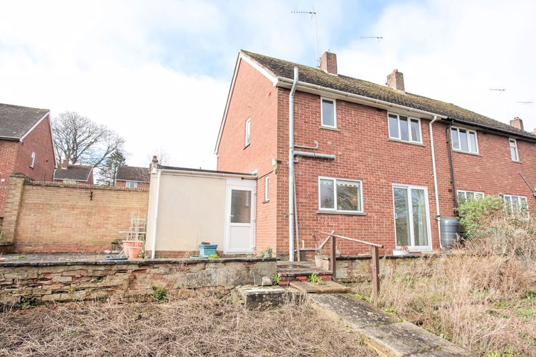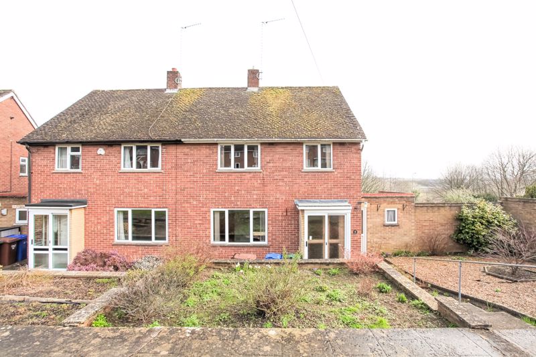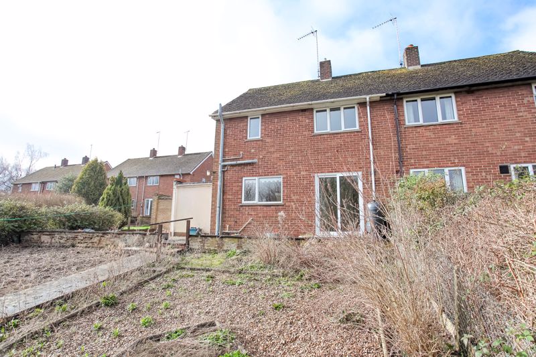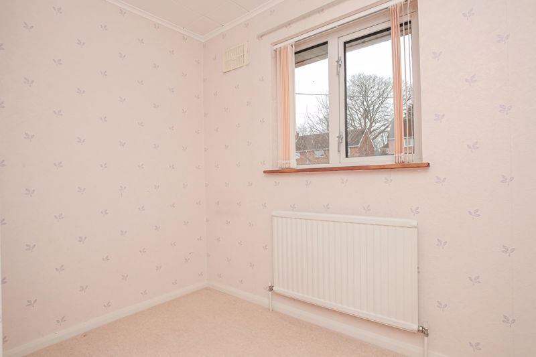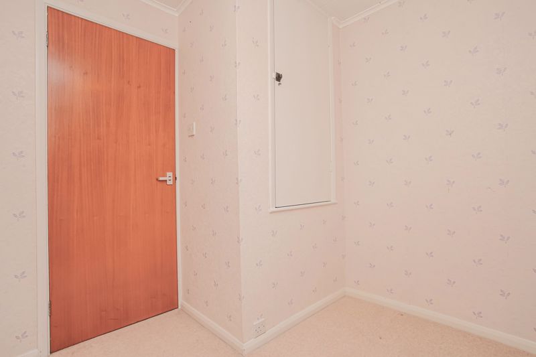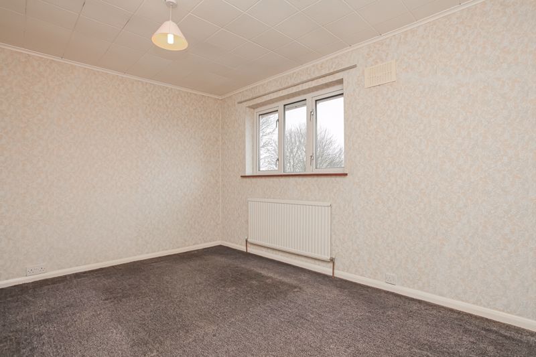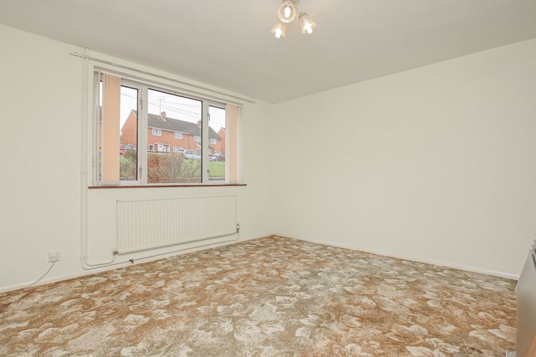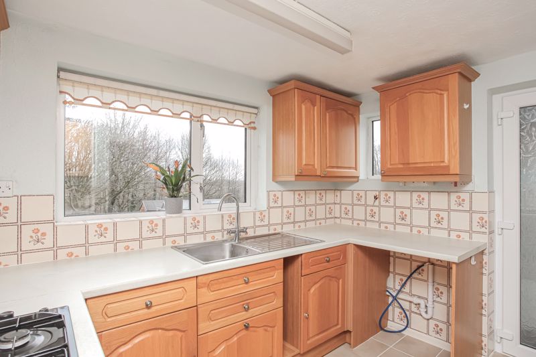Western Crescent, Banbury £270,000
Please enter your starting address in the form input below.
Please refresh the page if trying an alernate address.
- THREE BEDROOMS
- SEMI DETACHED
- VERY LARGE REAR GARDEN
- DOWNSTAIRS W.C
- WALKING DISTANCE OF THE TRAIN STATION
- WALKING DISTANCE OF THE TOWN CENTRE
- CLOSE TO LOCAL SCHOOLING
- CLOSE TO LOCAL AMENITIES
- VERY LARGE PLOT
- GOOD HEAD HEIGHT WITHIN THE LOFT AREA
A good sized three bedroom semi detached home which sits on a large plot and is located on this very popular road within walking distance of the train station and town centre. No onward chain.
Banbury OX16 9BX
The Property
25 Western Crescent, Banbury is a good sized three bedroom semi detached family home which is set back from the road with a very large, private rear garden and the property is located on a quiet road and within easy walking distance of the train station and town centre. The property requires modernisation throughout and benefits from having two really useful brick built storage sheds adjoining the house. The living accommodation is arranged over two floors and is well laid out. On the ground floor there is an entrance hallway, W.C, sitting room, dining room and kitchen. There is a covered lobby area to the side giving access into two useful brick built stores. On the first floor there is a landing, three bedrooms and a bathroom. Outside to the rear there is a private and very large garden with a pretty tree lined backdrop beyond and to the front there are established planted borders.
Entrance Porch
A really useful porch with a sliding door and a further door leading into the hallway.
Entrance Hallway
Stairs rising to the first floor and a window to the side aspect. Doors leading into the sitting room, kitchen and W.C.
W.C
Fitted beneath the stairs with a white toilet and window overlooking the side passageway with tiled flooring.
Sitting Room
A good size sitting room with a window to the front aspect and a door leading into the dining room. There is fireplace with a gas fired, Baxi back boiler fitted.
Dining Room
A formal dining room that could potentially be re-configured and knocked through into the kitchen (With the correct planning permission and building regulations) There is a sliding door leading into the garden and a further door leading into the kitchen.
Kitchen
Fitted with a range of wooden cabinets with worktops over and tiled splash backs. There is an inset electric oven, a four ring gas hob and extractor hood and there is space and plumbing for a washing machine. There is a window to the rear aspect and doors leading into the side lobby and the hallway with tiled flooring throughout.
Side Lobby
A useful covered storage area with doors leading to the front and rear gardens with further doors leading into two really good storage areas which could be used as a utility area.
First Floor Landing
Doors leading to all the first floor rooms with a window to the side aspect and loft hatch providing access to a large boarded loft with a high roofline. Cupboard housing the hot water tank.
Three First Floor Bedrooms
Bedroom one is a large double bedroom with a window to the front aspect. Bedroom two is a large double bedroom with a window to the rear aspect and a built-in cupboard with a hanging rail. Bedroom three is a single bedroom with a window to the front aspect and a built-in cupboard.
Family Bathroom
Fitted with a pink suite comprising a panelled bath, a toilet and a wash basin. There are tiled splash backs, tiled flooring and there is a window to the rear aspect.
Garage
There is a single garage set within a large block of garages which are accessed from Lime Avenue which is the next turning on the left as you continue up Hightown Road.
Outside
To the rear there is a very large garden which has a pleasant raised outlook over a pretty tree line. The garden is around twice as large as some gardens on the road and continues to the side aspect where there is a large patio area. There is a pathway leading down the garden to a greenhouse where there are established bushes and shrubs. It would be easy to create a pleasant lawned area to each side of the pathway and there is an outside tap fitted to the house. To the front of the property there is a paved area with steps leading up to a large plant bed and to the other side of the path there is a further, large gravelled area. There are doors leading into the porch and side lobby from the front of the property. The parking will be found on the street on a first come, first served basis.
Banbury OX16 9BX
Click to enlarge
| Name | Location | Type | Distance |
|---|---|---|---|
