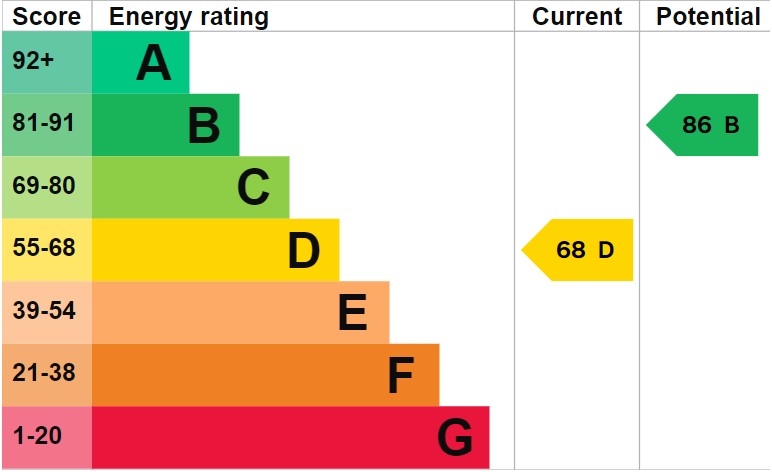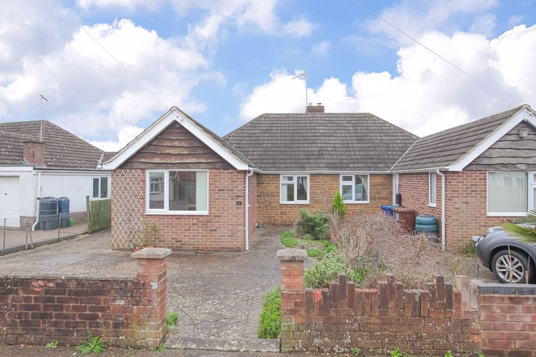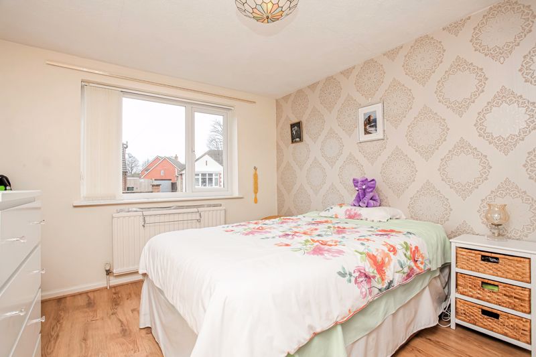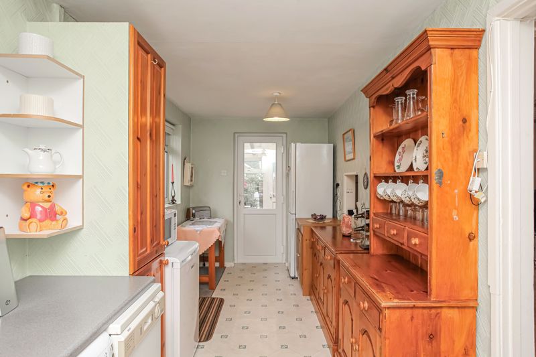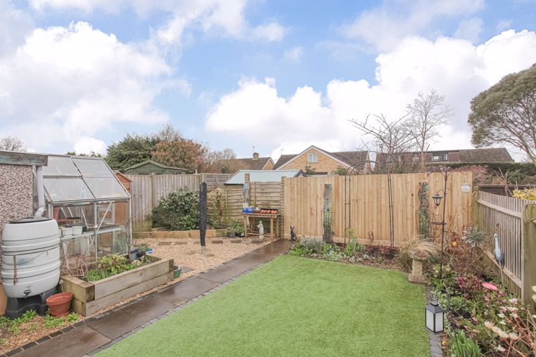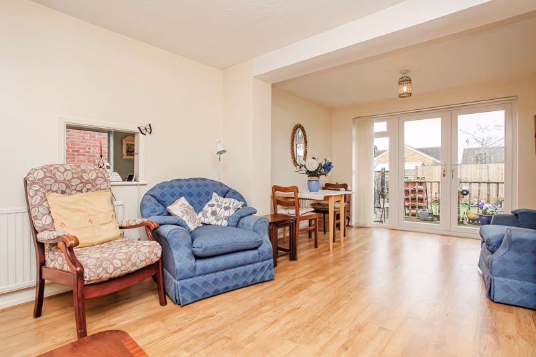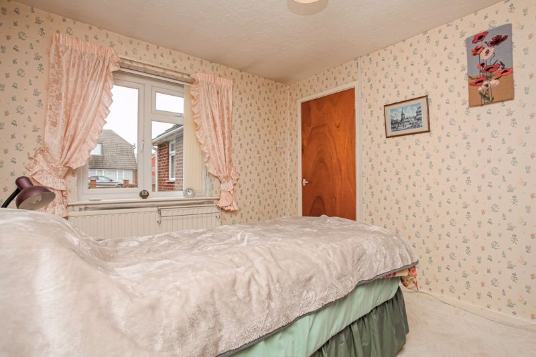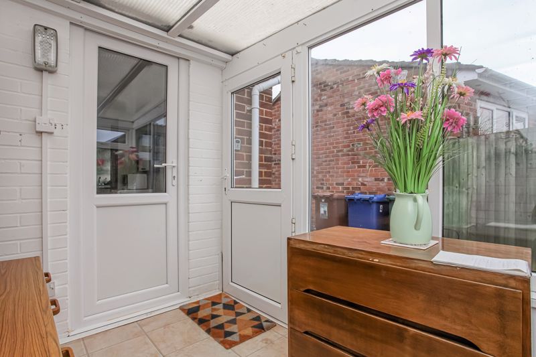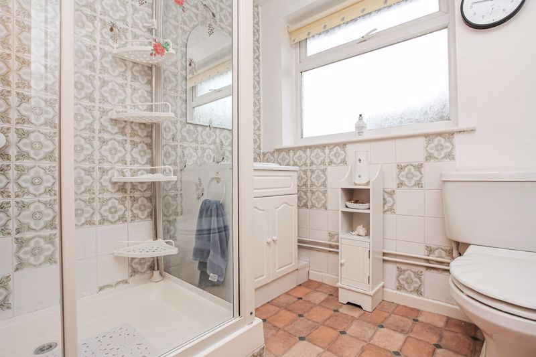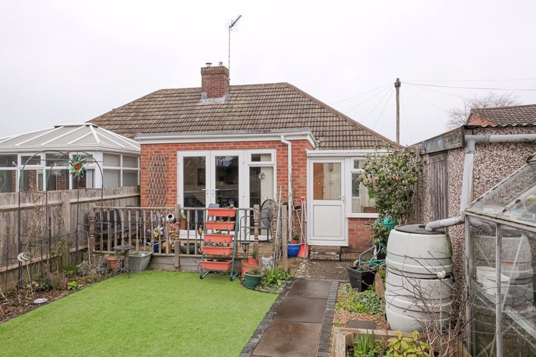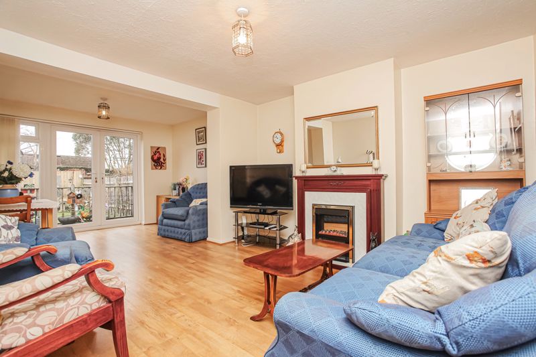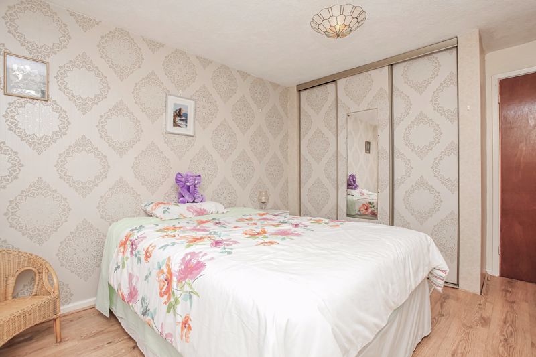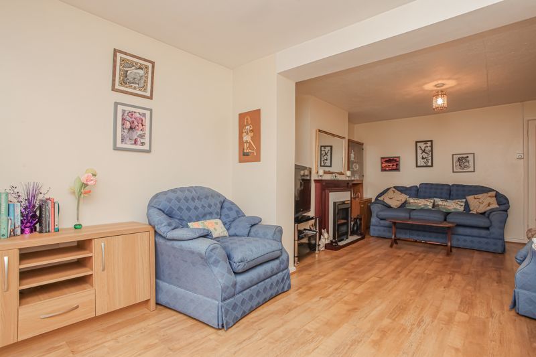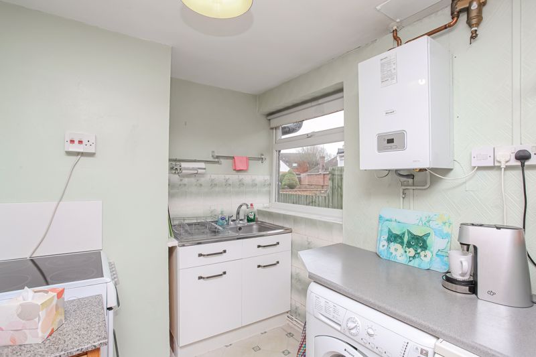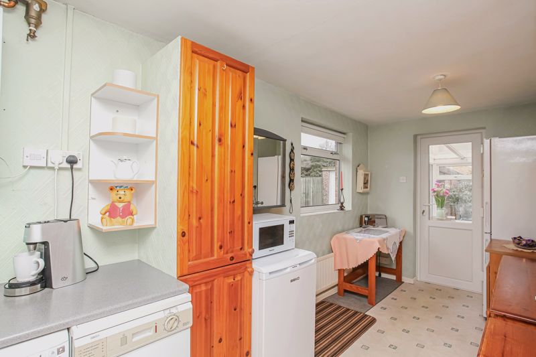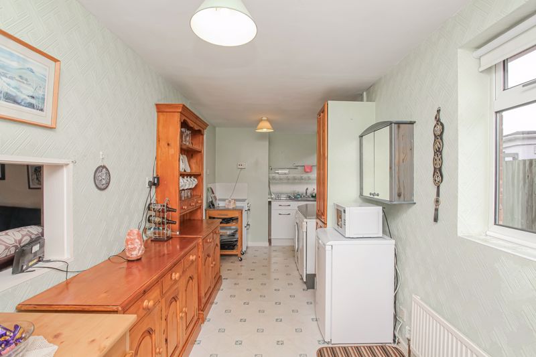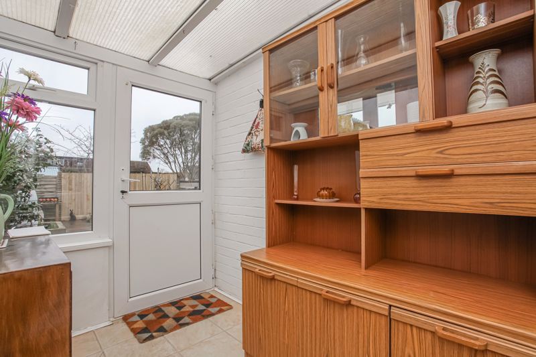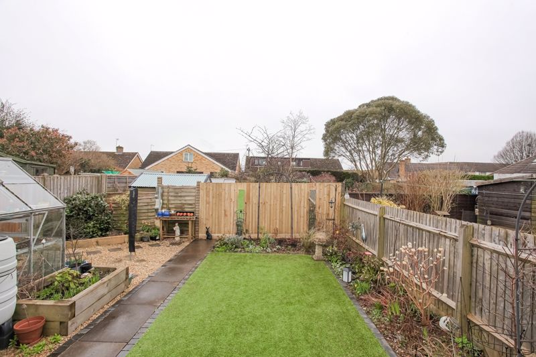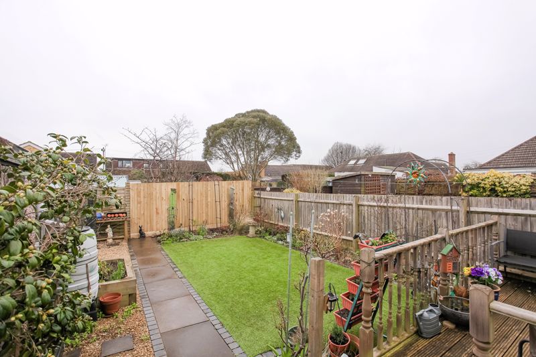Willoughby Road, Banbury £320,000
Please enter your starting address in the form input below.
Please refresh the page if trying an alernate address.
- NO ONWARD CHAIN
- SEMI-DETACHED BUNGALOW
- QUIET CUL-DE-SAC LOCATION
- SOUGHT AFTER LOCATION LOCATED CLOSE TO AMENITIES
- ENCLOSED REAR GARDEN
- DRIVEWAY PARKING
- TWO BEDROOMS
- SPACIOUS SITTING/DINING ROOM
- SINGLE GARAGE
- KITCHEN/BREAKFAST ROOM
A well presented and extended two bedroom semi-detached bungalow with off road car parking and single garage located within this pleasant cul-de-sac on the popular Timms Estate on the south side of town. Available for sale with no onward chain.
Banbury OX16 9DZ
Entrance Hallway
Doors to all accommodation, wood effect flooring and hatch to loft space.
Sitting Room/Diner
A spacious reception room with a continuation of the wood effect flooring and a central fire place. The dining area forms part of the rear extension which has ample space for dining furniture and double doors leading to the rear garden.
Kitchen
Fitted with a work surface with space and plumbing for a washing machine and slim line dishwasher beneath, inset sink and draining board, fitted cupboard, serving hatch into the sitting room/diner, space and free standing oven, fridge and fridge freezer. There are two windows to the side aspect and a door to;
Conservatory
With tiled flooring and doors to the side and rear of the property.
Bedroom One
A spacious and light double bedroom with wood effect flooring, built in wardrobes and dual aspect windows to the front and side.
Bedroom Two
A good sized double room with a window to the front aspect.
Shower Room
Fitted with a white suite comprising a double shower cubicle, a toilet and vanity unit. There are tiled splash backs, a wall mounted heated towel rail, window to the side aspect and airing cupboard which houses the hot water cylinder.
Garage
A single garage with up and over door and personal door to the side which can be accessed from the rear garden. Power and light connected.
Outside
To the front of the property there is a large block paved driveway providing off road parking with well stocked flower and shrub beds. There is access to the side of the property which will lead to the single garage. To the rear of the property is a beautifully presented garden which has been very well cared for over the years. There is an artificial lawn area, well stocked flower and shrub beds and decked seating area adjoining the house. A patio pathway leads to a gravelled area to the foot of the garden.
Banbury OX16 9DZ
Click to enlarge
| Name | Location | Type | Distance |
|---|---|---|---|
