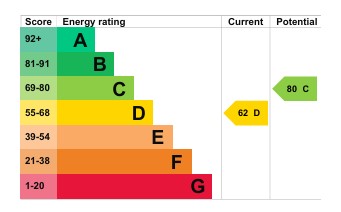Gullivers Close Horley, Banbury Guide Price £399,950
Please enter your starting address in the form input below.
Please refresh the page if trying an alernate address.
- THREE BEDROOMS
- EXTENDED TO THE REAR
- GROUND FLOOR W.C.
- UTILITY AREA
- LARGE SITTING ROOM
- LARGE OPEN PLAN DINING/FAMILY ROOM
- QUIET CUL-DE-SAC LOCATION
- GARAGE
- SHORT DRIVE TO SCHOOLS AND AMENITIES
- SHORT DRIVE FROM BANBURY TOWN
A beautifully presented and significantly extended three bedroom family home located within a quiet and sought after cul-de-sac in the popular village of Horley.
Banbury OX15 6DY
The Property
11 Gullivers Close, Horley is a beautifully presented, three bedroom family home which has been extended to the rear and side. The property is located in a v pretty and quiet, cul-de-sac and is ideal for families. On the ground floor there is a spacious hallway, a cloakroom with utility area, a large sitting room, a modern kitchen and there is a large dining/family room to the rear. On the first floor there is a spacious landing, three bedrooms and a family bathroom which has been re-fitted. Outside, there is a private rear garden which is pleasantly landscaped and to the front there is a further pretty garden and driveway parking. The property also benefits from having a single garage within a block which is found opposite the house. We have prepared a floor plan to show the room sizes and layout, some of the main features include:
Entrance Hallway
A spacious hallway with stairs rising to the first floor and doors leading to the ground floor rooms. There is a built-in cupboard housing the hot water system and tiled flooring.
W.C. and Utility Area
A useful space with a low level WC and wash hand basin and there is space and plumbing for a washing machine and tumble dryer. There is a tiled flooring, a heated towel rail and a velux ceiling window.
Sitting Room
A very spacious, bright and airy sitting room with a large opening to the dining/family room. There is a log burning stove fitted and a window to the front aspect.
Kitchen
Fitted with a range of shaker style cabinets with wooden worktops, a Belfast sink and attractive tiled splash backs. The kitchen gives access to the dining room extension and has attractive tiled flooring. There is space and plumbing for a dishwasher, a fridge freezer and space for a range cooker with extractor hood fitted above.
Dining/Family Room
Completed around 20 years ago and spanning the width of the property, this is a very large and bright addition. There are three velux roof widows and french doors leading into the garden with a further glazed door and window making the whole area very bright and airy. There are high ceilings throughout and high-quality wood effect flooring.
First Floor Landing
A spacious landing with doors leading off to all rooms and a window to the side aspect. There is a large loft hatch giving access to the roof space.
Bedroom One
A large double bedroom with a window to the rear aspect and built-in wardrobes.
Bedroom Two
A large double bedroom with a window to the front aspect.
Bedroom Three
A single bedroom with a window to the front aspect.
Family Bathroom
A large family bathroom which is fitted with a modern white suite comprising a panelled bath, shower cubicle, a low level WC and a wash basin. There is vanity storage and further wall cupboards surrounding the sink and two windows to the rear aspect. Underfloor heating.
Garage
A single garage within a block which is located just across the road from the property being the second garage from the end of the block on the left hand side.
Outside
To the rear there is a pretty lawned garden with a paved patio adjoining the house and well stocked borders throughout. There is a bin storage area to the side of the house and there is gated access at the foot of the garden. To the front there is a lawned garden with well stocked flower and plant borders and an outside tap is fitted. There is a paved driveway and a pretty stone wall edges the rear garden to the side.
Banbury OX15 6DY
Click to enlarge
| Name | Location | Type | Distance |
|---|---|---|---|





























































































