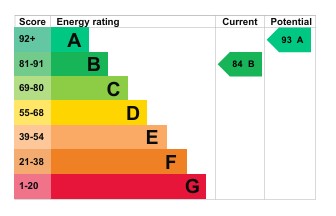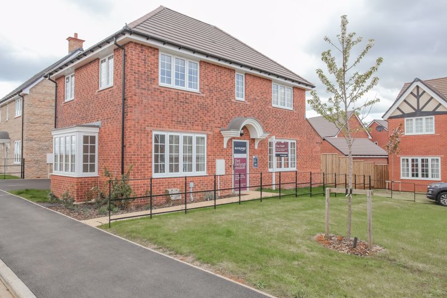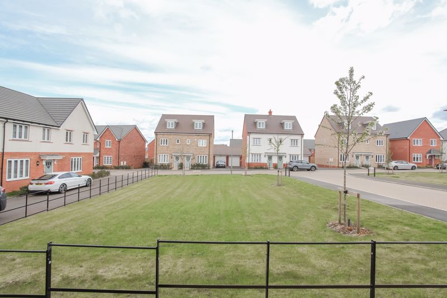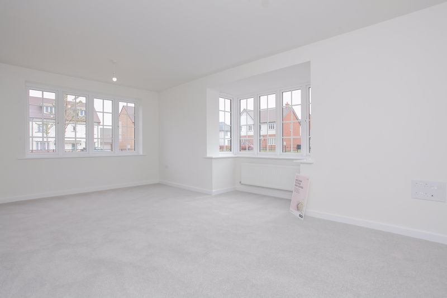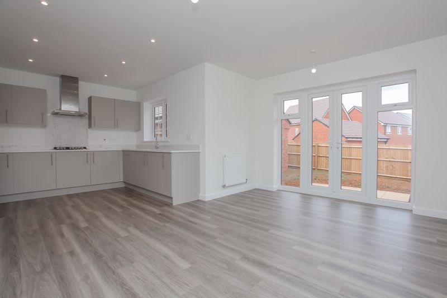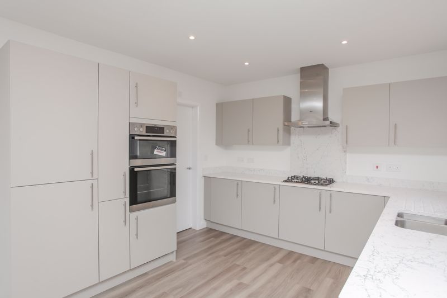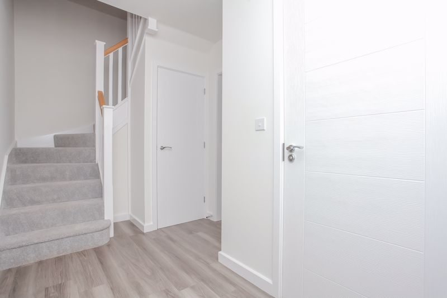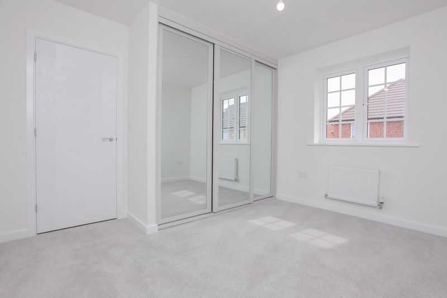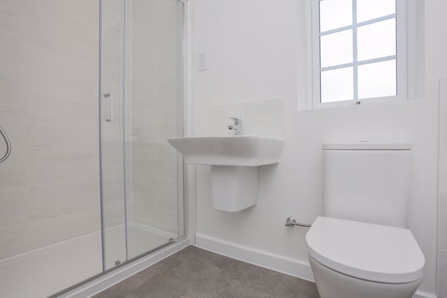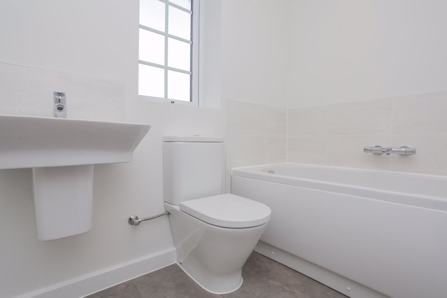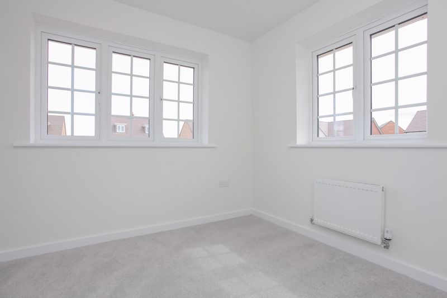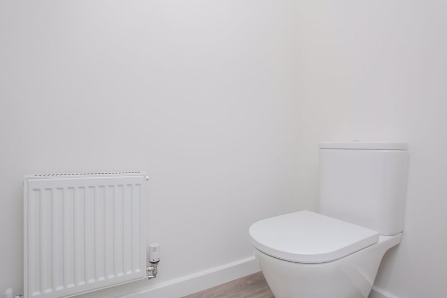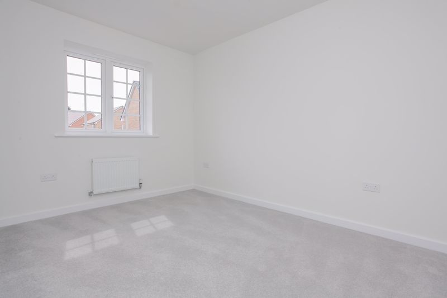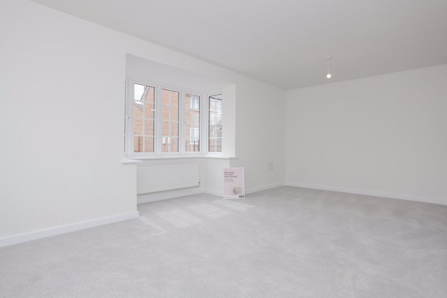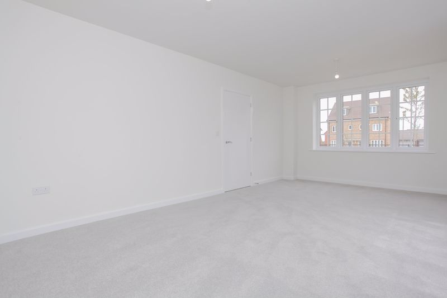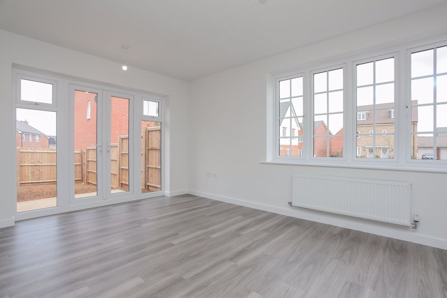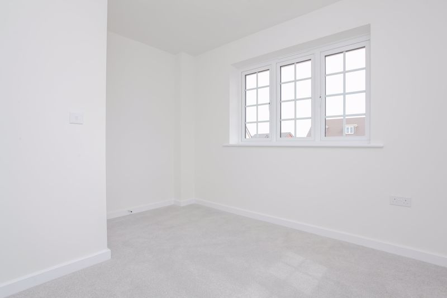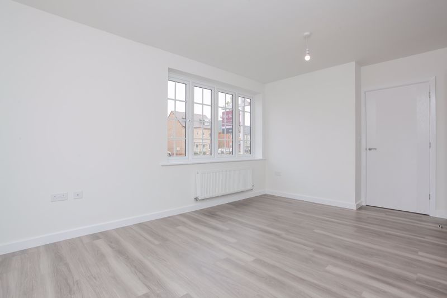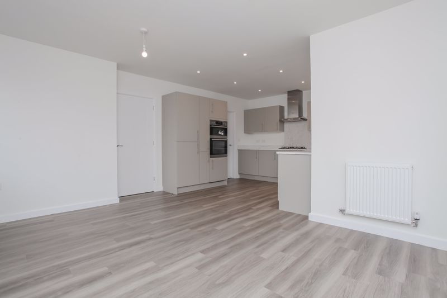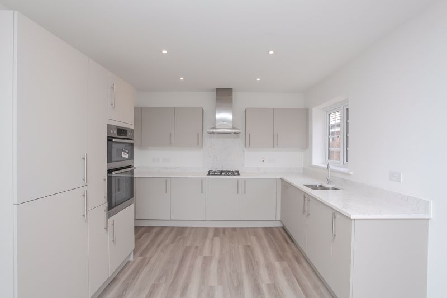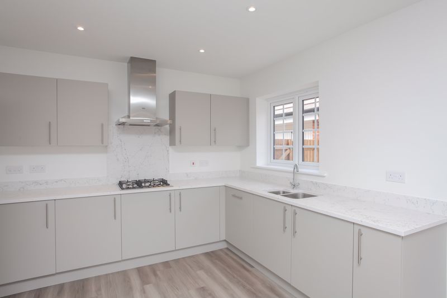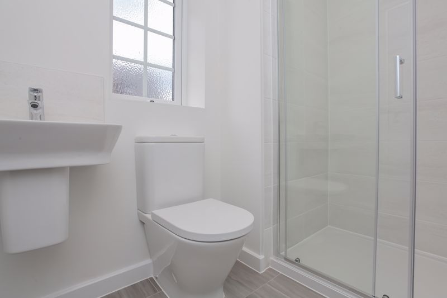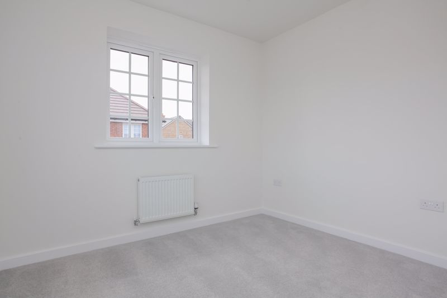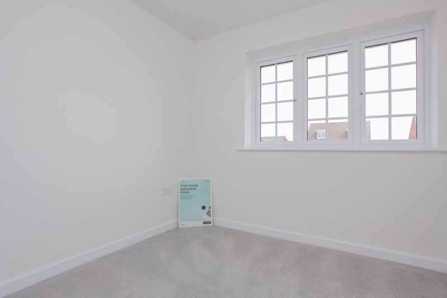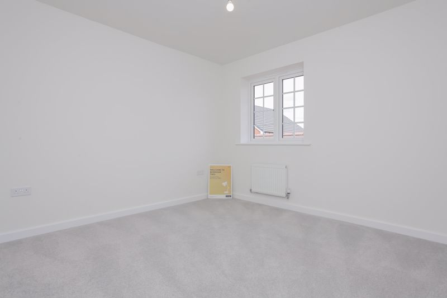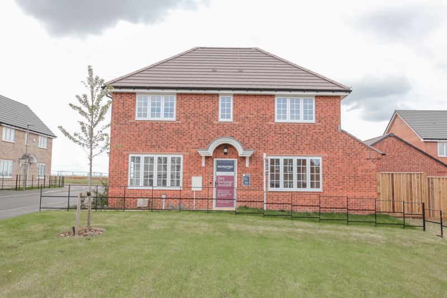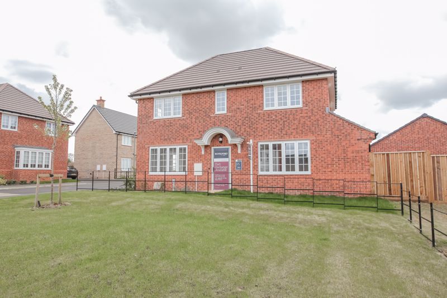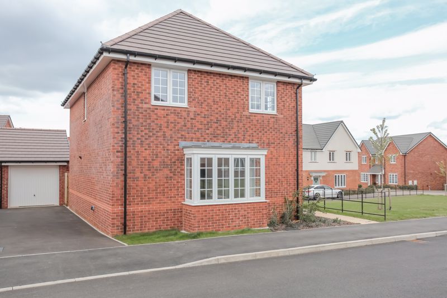Parker Close, Banbury £435,000
Please enter your starting address in the form input below.
Please refresh the page if trying an alernate address.
- BLOOR HOMES BUILT PROPERTY
- DETACHED
- LARGE SITTING ROOM WITH BOX WINDOW
- LARGE OPEN PLAN KITCHEN DINER
- UTILITY ROOM
- GROUND FLOOR CLOAKROOM
- FOUR GOOD SIZE BEDROOMS
- EN-SUITE TO MAIN BEDROOM
- GARAGE AND LARGE DRIVEWAY
- CLOSE TO LOCAL AMENITIES AND SCHOOLING
A superb, double fronted, Bloor Homes built, detached four bedroom family home which offers a pleasant outlook and a single garage with a large driveway.
Banbury OX16 0XA
The Property
2 Parker Close, Banbury is a superb, Bloor Homes built, four bedroom detached family home with a garage and driveway parking for up to three vehicles. The property is finished to a high standard and has high ceilings throughout. The property has a pleasant outlook over a small green and has a private rear garden to the rear. The living accommodation is arranged over two floors and is well laid out. On the ground floor there is a spacious hallway, a large sitting room with a box window, a W.C and there is a large open-plan kitchen diner with a utility room. On the first floor there is a landing, four good size bedrooms with an en-suite to the main bedroom, and a family bathroom. Outside there is a private garden to the rear, which will be laid to lawn in the next few weeks, and there is a garage and driveway to the rear.
Entrance Hallway
A spacious hallway with stairs rising to the first floor with doors leading to the ground floor rooms. There is a large understairs cupboard and high-quality wood effect flooring throughout.
Sitting Room
A spacious and very bright and airy sitting room with a box window to the side aspect and further window to the front.
Cloakroom
Fitted with a white suite comprising a toilet and hand basin. There are tiled splash backs and the high-quality wood effect flooring continues.
Kitchen Diner
A bright and very large open plan kitchen diner. The kitchen is fitted with a range of grey coloured, slab fronted cabinets with granite worktops and splash backs. There is an inset one and a half bowl sink with drainer and there are a range of integrated appliances including; an eye level double electric oven, four ring gas hob with extractor hood, fridge freezer and a dish washer. There is plenty of space for a table and chairs and other furniture and there is a window to the front aspect with a further window and double doors leading into the garden. The high-quality wood effect flooring continues throughout.
Utility Room
A good size utility room with more cupboards in keeping with the main kitchen. There is a granite worktop and space and plumbing for a washing machine and tumble dryer. The high-quality wood effect flooring continues and there is a wall mounted, Ideal gas fired boiler for the heating and hot water system.
First Floor Landing
Doors to all the first floor rooms and a built-in storage cupboard. Loft hatch providing access to the roof space.
Bedroom One
A large main bedroom with fitted, mirror fronted wardrobes and a window to the front aspect. There is a door leading into an en-suite which is fitted with a large shower cubicle, toilet and wash basin. There is attractive grey tiling and tiled flooring.
Bedroom Two
A large double bedroom with a window to the rear aspect.
Bedroom Three
A good size double bedroom with dual aspect windows to the front and side aspects.
Bedroom Four
A double bedroom with a window to the front aspect.
Family Bathroom
Fitted with a white suite comprising a panelled bath, large shower cubicle, toilet and wash basin. There are attractive tiled splash backs, tiled flooring and there is a window to the front aspect.
Garage
A single garage with an up-and-over door leading onto the driveway. Power and lighting fitted.
Outside
To the rear of the property there is a paved patio adjoining the house and gated access to the driveway. The main garden will soon be fully turfed. To the side of the property there is a driveway for up to three vehicles and an outside power socket. To the front of the property there is a paved pathway and a lawned section with scattered bark borders with various shrubs.
Banbury OX16 0XA
Click to enlarge
| Name | Location | Type | Distance |
|---|---|---|---|
