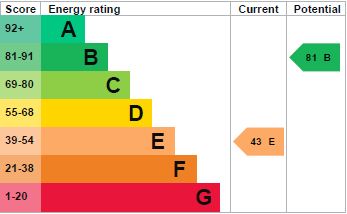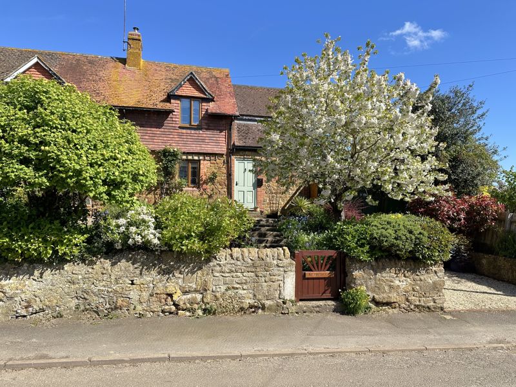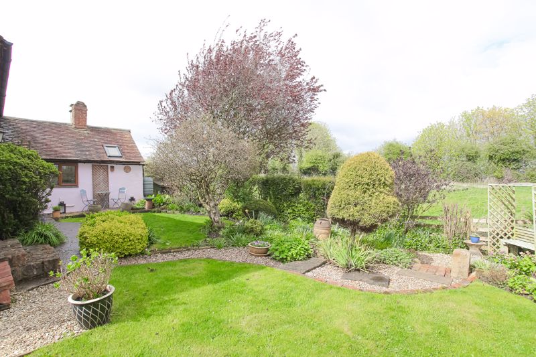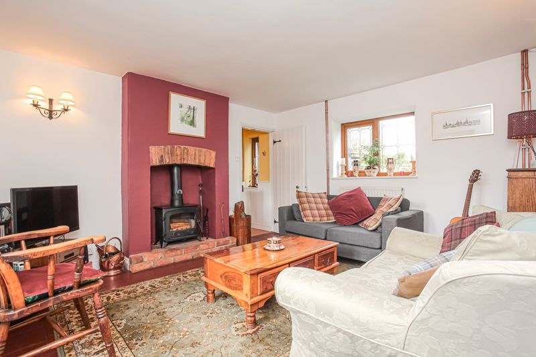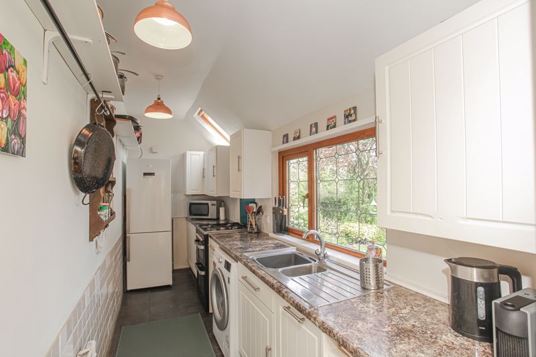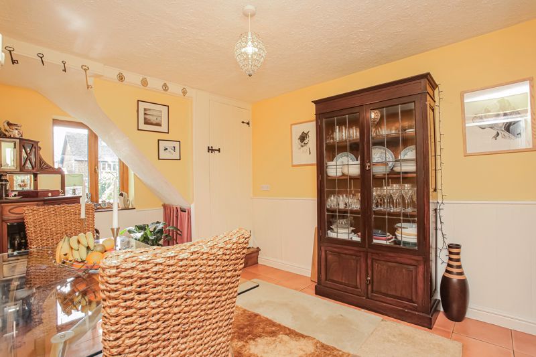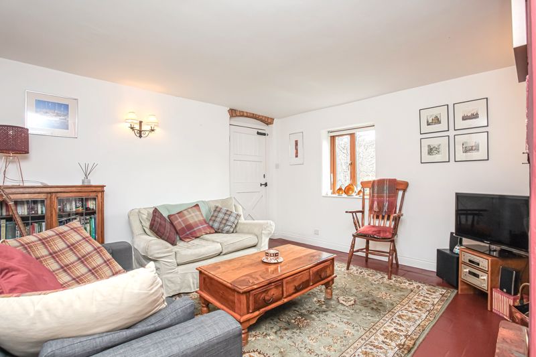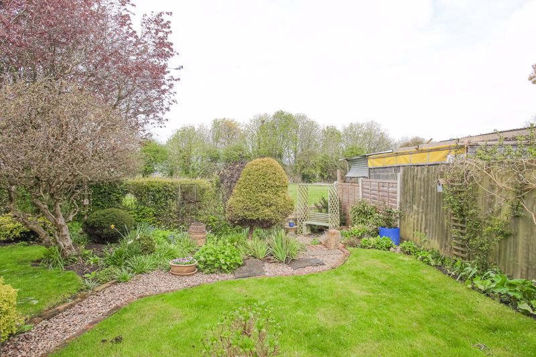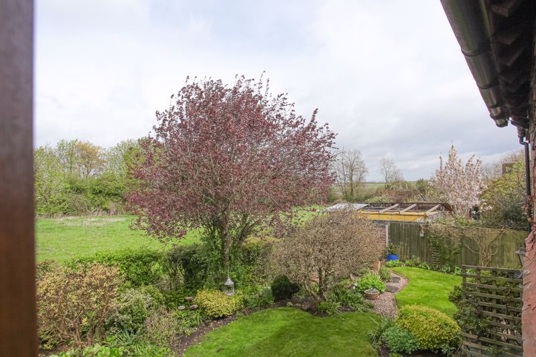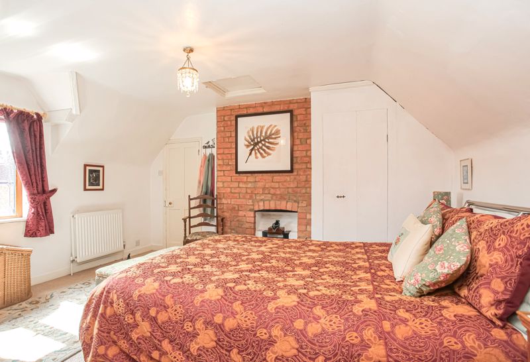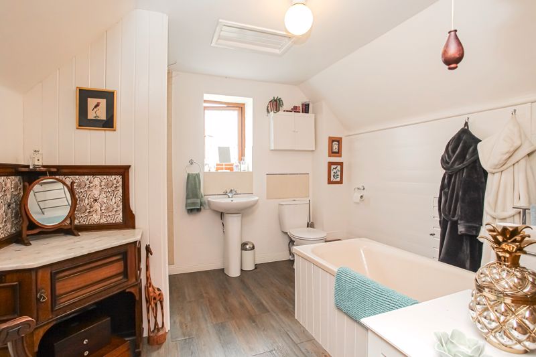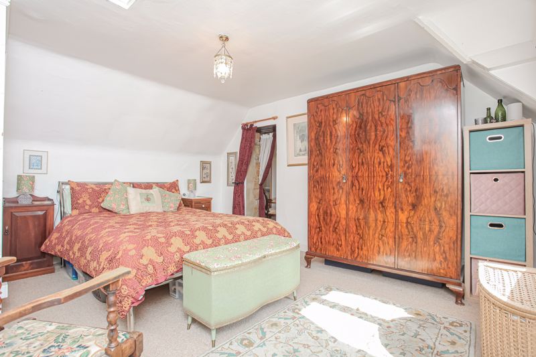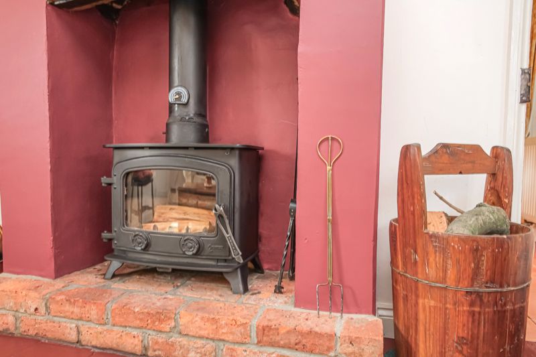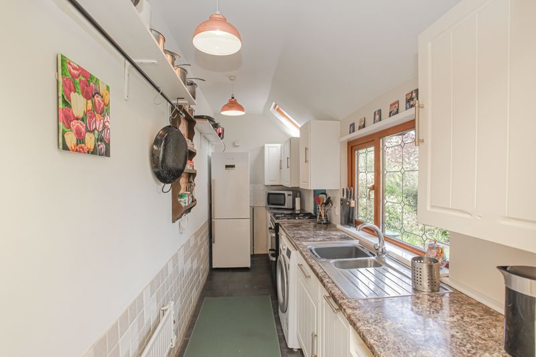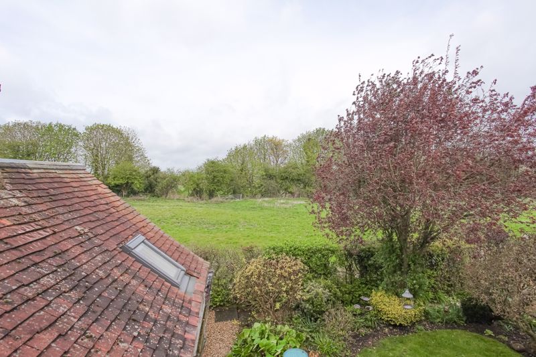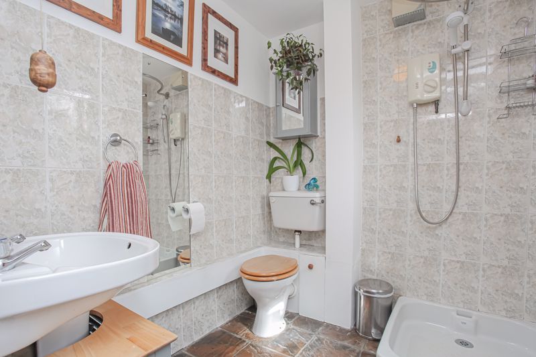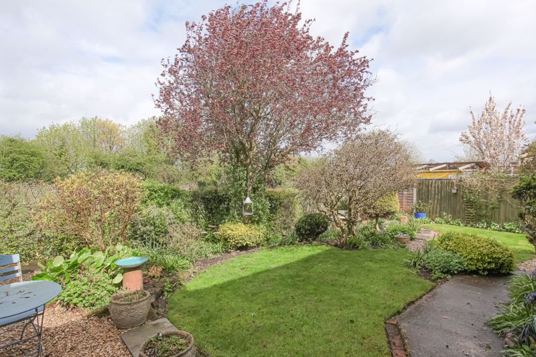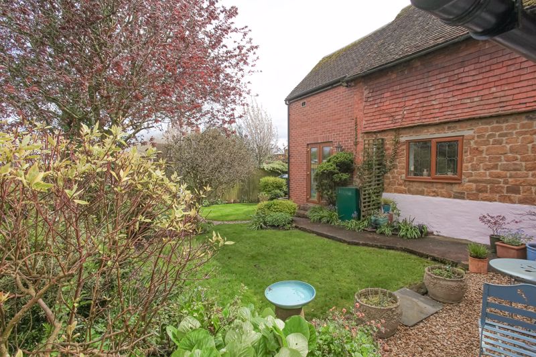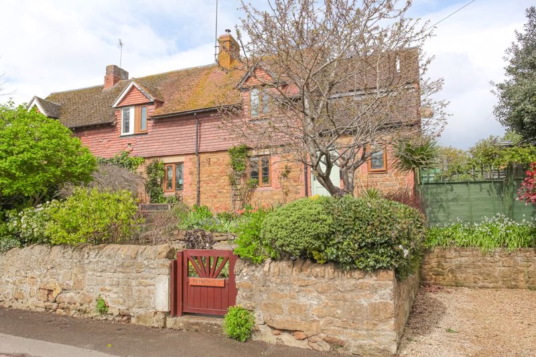Main Street Hanwell, Banbury £525,000
Please enter your starting address in the form input below.
Please refresh the page if trying an alernate address.
- BEAUTIFULLY PRESENTED PERIOD COTTAGE
- EDGE OF VILLAGE LOCATION BACKING ONTO OPEN COUNTRYSIDE
- CHARCTER FEATURES
- DUAL ASPECT SITTING ROOM WITH WOOD BURNING STOVE
- LARGE DINING ROOM LINKED TO KITCHEN
- LOBBY/STUDY WITH DOUBLE DOORS TO THE GARDEN
- GROUND FLOOR SHOWER ROOM
- TWO LARGE DOUBLE BEDROOMS AND VERY LARGE BATHROOM
- DRIVEWAY
- NO ONWARD CHAIN
A very well presented period cottage with spacious and characterful accommodation and a beautiful rear garden backing onto open countryside, pleasantly located within this highly sought after village.
Banbury OX17 1HP
The Property
Nethercott, Hanwell is a beautifully presented period cottage which is pleasantly located on the edge of this highly regarded and pretty village. The property has many character features and spacious accommodation which is arranged over two floors and there is great potential to extend to the side and rear. On the ground floor there is an entrance hall, a dual aspect sitting room, a large dining room which is linked to the kitchen, a side lobby/study and a shower room. On the first floor there are two large double bedrooms and a very large family bathroom. To the front of the property there is a driveway and a landscaped, stepped garden and to the rear there is a beautifully landscaped, private garden which backs onto open countryside.
Situation
The beautiful village of Hanwell is situated just north of Banbury and has many period ironstone houses, a historic Church, a popular pub and village hall. The village has a thriving community with an annual country fayre with live music. There is a recently opened Sainsbury's Local just over a mile away and more extensive shopping and leisure facilities in the market towns of Banbury (3.0 miles), Stratford-upon-Avon (19.0 miles), Warwick (18 miles) and Leamington Spa (18 miles).
Hallway
Main entrance door to the front, stone tiled flooring, access to the shower room, sitting room and lobby/study.
Shower Room
Stone flooring, corner shower unit, low level W.C. and wash hand basin.
Lobby/Study
A useful room with stone tiled flooring, double doors to the rear garden and fitted floor to ceiling cupboards.
Sitting Room
A dual aspect room with a fireplace and wood burning stove, tiled flooring and a door to the dining room.
Dining Room
A spacious dual aspect room with tiled flooring, stairs to the first floor and a door to the kitchen.
Kitchen
Fitted eye level cabinets and base units and drawers with work surfaces over and an inset one and a half bowl sink and drainer. There is an Integrated dishwasher and space for a cooker, washing machine and fridge/freezer and a window overlooking the rear garden.
Bedroom One
A very large double room with a window to the front and a door to the family bathroom.
Family Bathroom
A very large bathroom with an exposed stone wall fitted with a panelled bath, a double shower cubicle, a wash hand basin and a low level W.C. Window to the side, wood effect flooring.
Bedroom Two
A double room with windows to the front and rear.
Outside
To the front of the property there is a landscaped garden with a pathway to the front door. There is also a driveway which provides parking for one vehicle. The rear garden is very private, is beautifully landscaped and backs on to open countryside. There are various seating areas, a large lawn, a variety of established trees and well stocked flower and plant borders. The garden extends to the side of the property where there is a timber shed and the oil tank.
Directions
From Banbury town centre proceed via the Warwick Road and continue out of town for approximately one and a quarter miles. Pass the Barley Mow Public House and continue out of town for approximately 1 mile and turn right towards the village of Hanwell. Continue through the village and past the Moon and Sixpence pub where Nethercott will be found on your left hand side shortly before leaving the village.
Additional Information
Services All mains services connected with the exception of mains gas. Oil fired central heating. Local Authority Cherwell District Council. Tax band D. Viewing Arrangements By prior arrangement with Round & Jackson Tenure A freehold property.
Banbury OX17 1HP
Click to enlarge
| Name | Location | Type | Distance |
|---|---|---|---|
