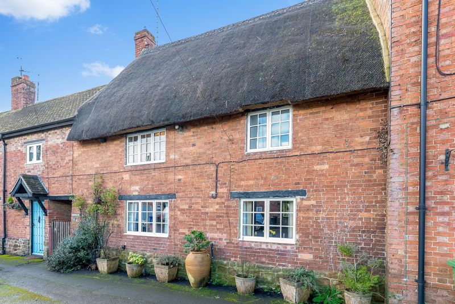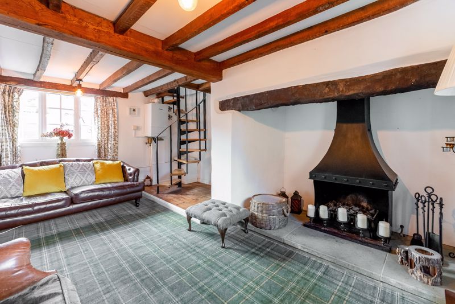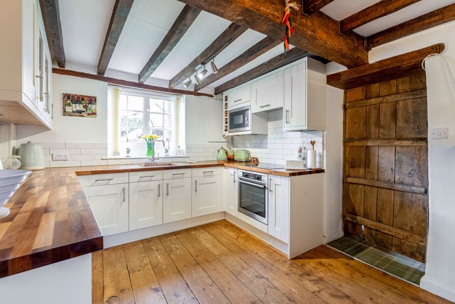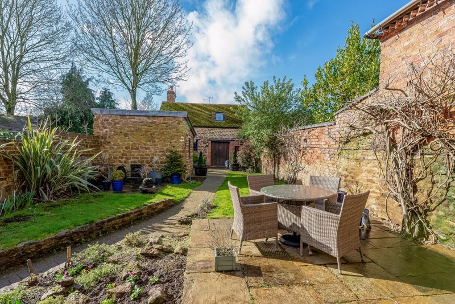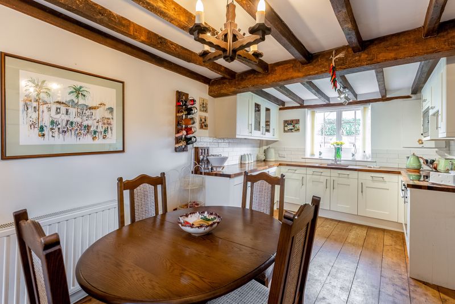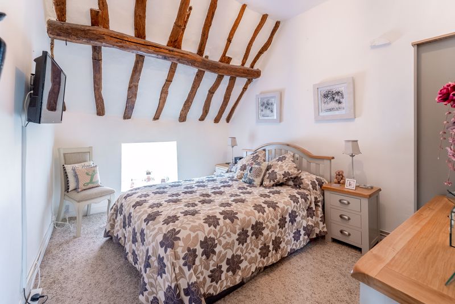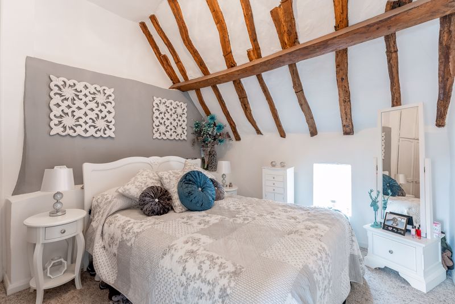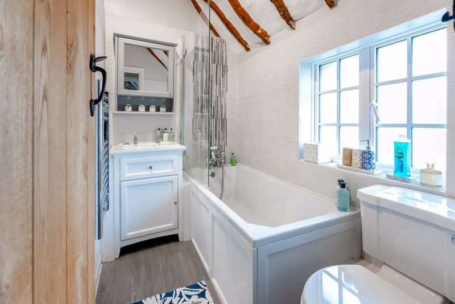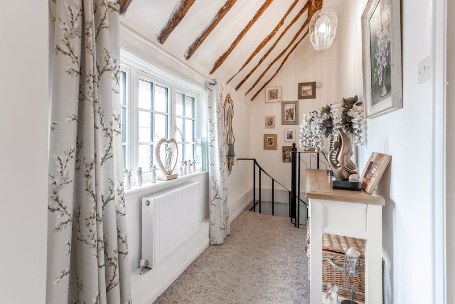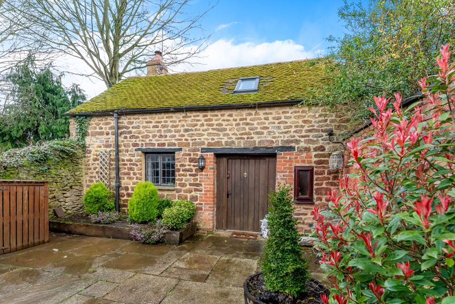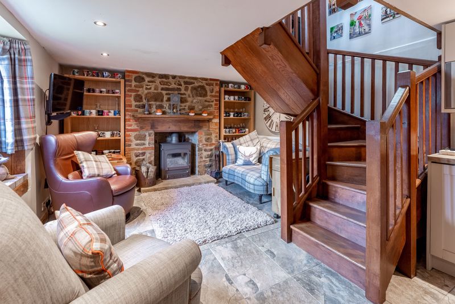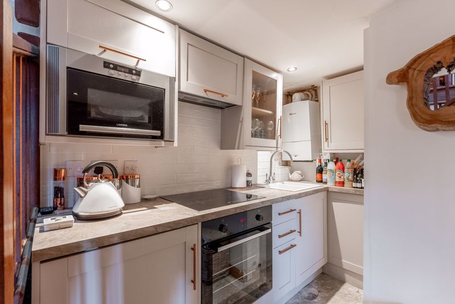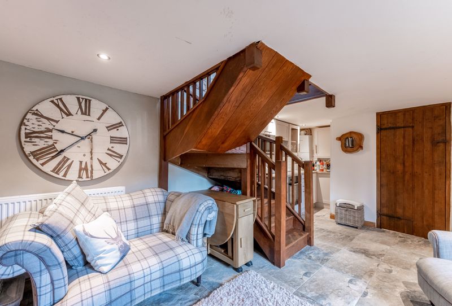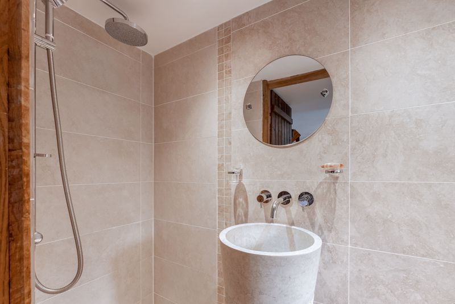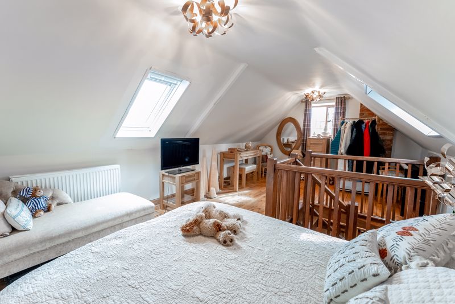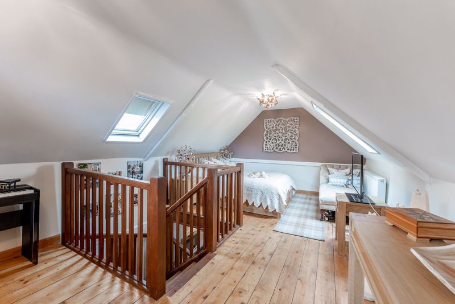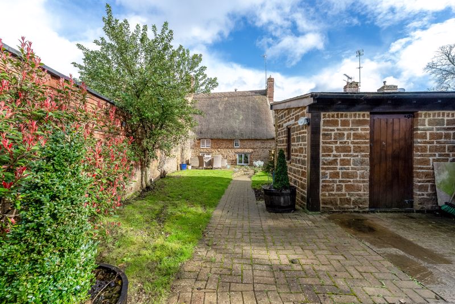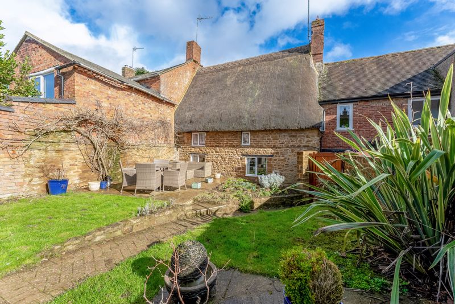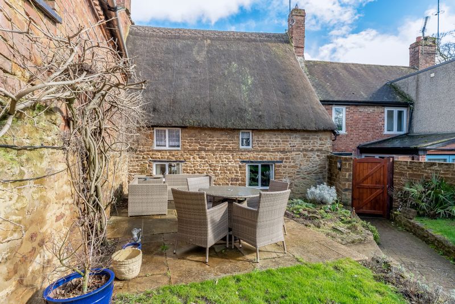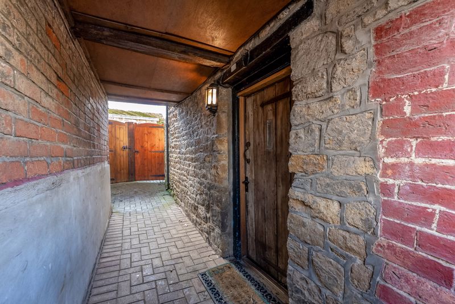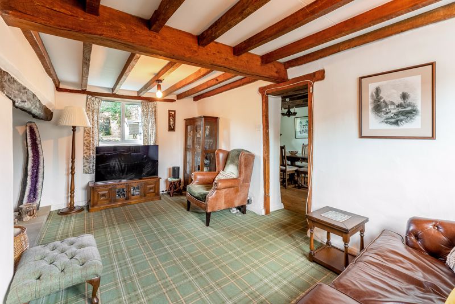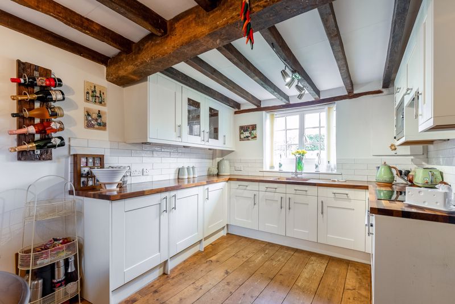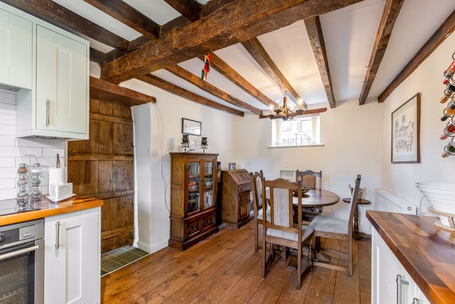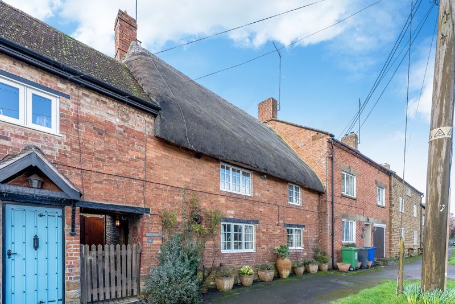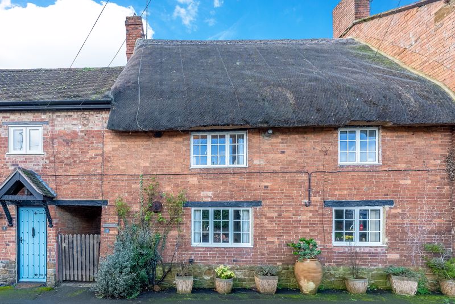11 Byfield Road Chipping Warden, Banbury £425,000
Please enter your starting address in the form input below.
Please refresh the page if trying an alernate address.
- CHARACTERFUL COTTAGE
- STONE-BUILT
- THATCHED
- GRADE 2 LISTED
- SELF CONTAINED BRICK-BUILT ANNEX WITHIN THE GARDEN
- MANY CHARACTERFUL FEATURES
- EXPOSED BEAMS
- BEAUTIFUL REAR GARDEN AND WORKSHOP
- QUIET LOCATION WITHIN THE VILLAGE
- ANNEX PERFECT FOR LARGER FAMILIES OR GUESTS
A beautifully presented thatched two bedroom cottage with many characterful features and benefits from having a self contained one bedroom annex at the end of the garden.
Banbury OX17 1LE
Entrance Passage
You access the property through a covered passageway which also leads to the garden. The door opens directly into the sitting room.
Sitting Room
A very cosy sitting room with windows to the front and rear aspects with window seats. There is an inglenook fireplace with an inset coal fire, this isn't currently in use. There are exposed beams, a spiral staircase to the first floor and there is beautiful oak flooring throughout with an oak door leading into the kitchen diner. There is a wall mounted Worcester gas fired boiler for the heating and hot water system.
Kitchen Diner
The kitchen area is fitted with a white shaker kitchen with real wooden worktops and attractive tiled splash backs. There is an integrated electric oven and microwave, a four ring induction hob and an extractor hood and there is also an integrated fridge, freezer and a washing machine. There are windows to the front and rear aspect and there are more characterful exposed beams. The gorgeous oak flooring continues throughout and there is space for a table and chairs.
First Floor Landing
A rally characterful landing with high ceiling, exposed beams and there is a window to the front aspect. There are oak panelled doors leading to the first floor rooms and there is a useful built-in storage cupboard with shelving fitted.
Bedroom One
A good size double bedroom with high ceilings and exposed beams with a window to the rear aspect and built-in wardrobe.
Bedroom Two
A good size double bedroom with high ceilings and exposed beams with a window to the rear aspect and built-in wardrobe.
Family Bathroom
Fitted with a white suite comprising a panelled bath, a toilet and a wash basin with a vanity storage unit beneath. There is a heated towel rail and a window to the front aspect and there is attractive tiling to the splash back areas. In keeping with the other first floor rooms, there is a high ceiling and exposed beams.
Rear Garden And Annex
There is a large and very beautiful rear garden which is laid to lawn with three paved seating areas and well chosen, well stocked planted borders. At the foot of the garden there is a stone-built workshop and bin storage area and this is where the self contained annex will be located. The garden is very private and offers a large amount of entertaining space. The garden is accessed through a shared passageway to the side of the main cottage.
Annex
Fully refurbished to a very high standard in recent years and fully separate from the main house with all services connected. The annex has accommodation over two floors and many characterful features. You enter through a beautiful and very large, original oak door into the main sitting room. There is a feature stone fireplace with a large log burning stove fitted and there are stairs rising to the first floor and a window overlooking the garden. There is quality tiled flooring throughout and a well arranged kitchen area which is fitted with grey shaker style cabinets with worktop area and inset one and a half bowl sink with tiled splash backs. There is an integrated electric oven, a four ring electric hob and an extractor hood and there is an integrated fridge. The Worcester gas fired boiler, for the heating and hot water, is located in the kitchen. There is a door leading into a shower room with W.C which is tiled throughout and has a window to the front aspect. On the first floor there is a large, open-plan bedroom with plenty of space for furniture and has lovely oak flooring throughout with Velux windows to the front and rear and a further window to the side aspect.
Workshop
A really useful stone-built workshop with a window and power and lighting connected.
Banbury OX17 1LE
Click to enlarge
| Name | Location | Type | Distance |
|---|---|---|---|






















































