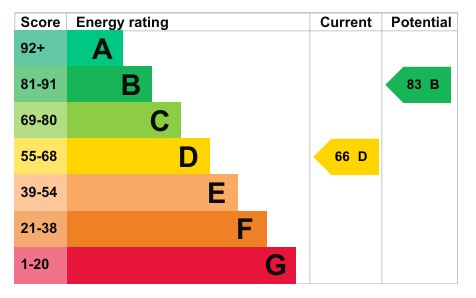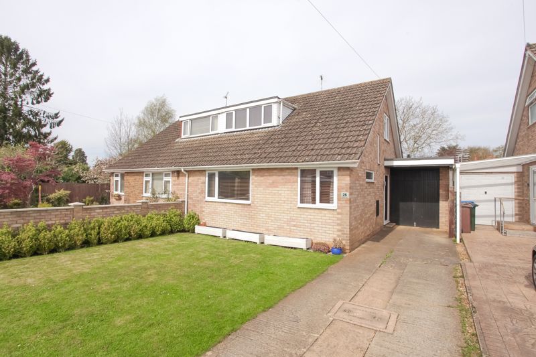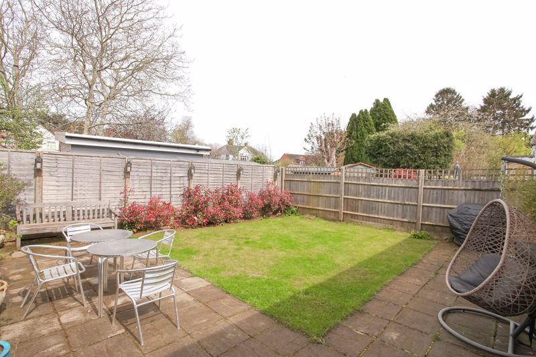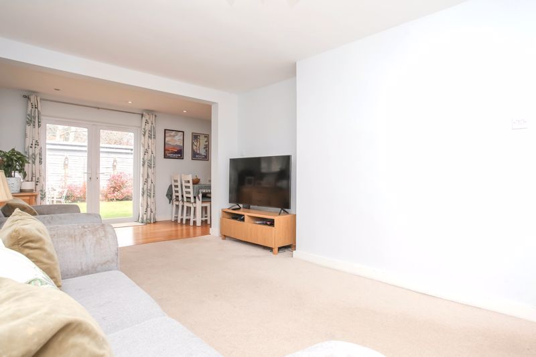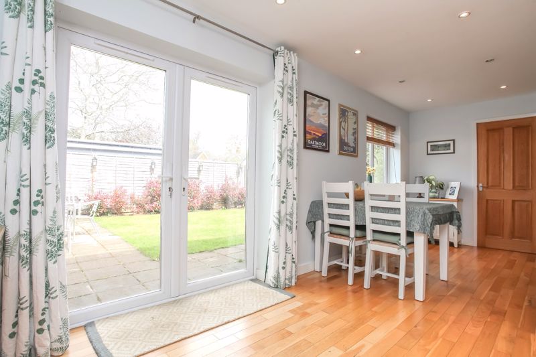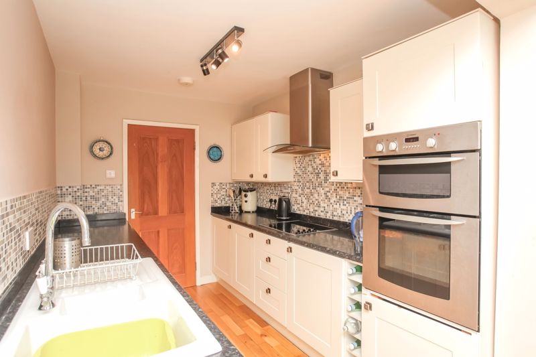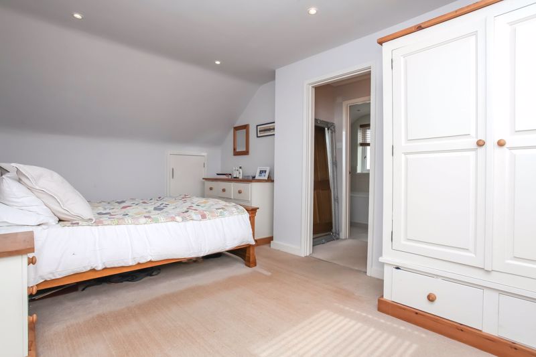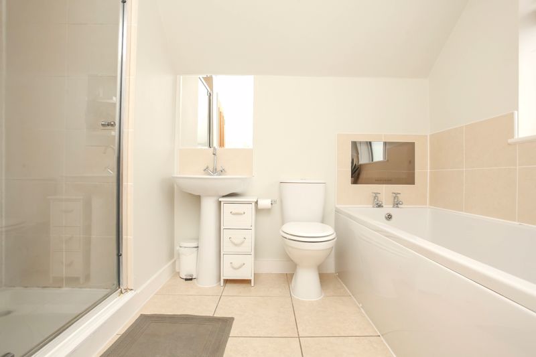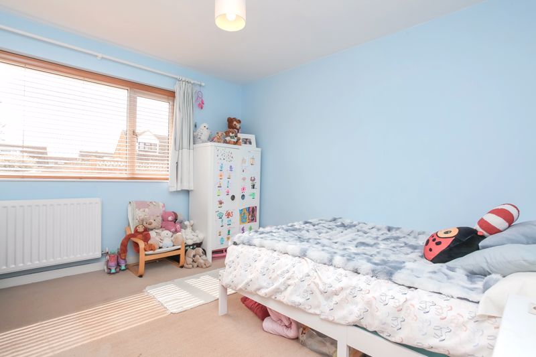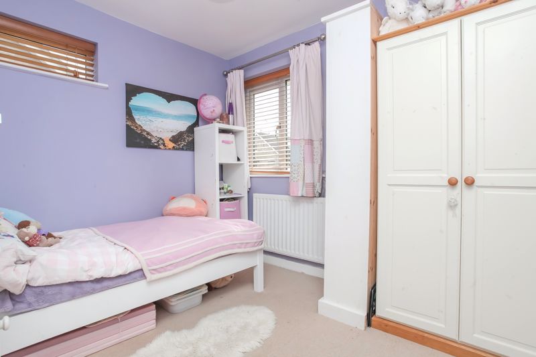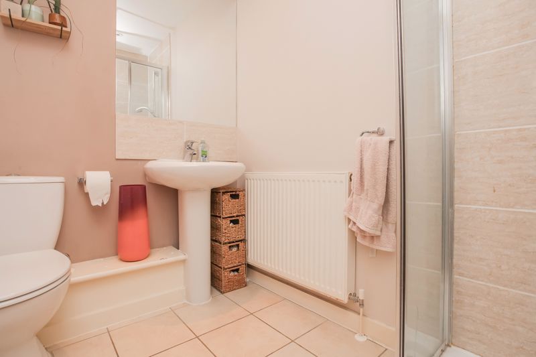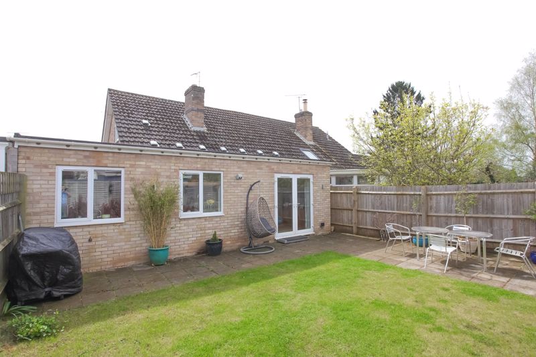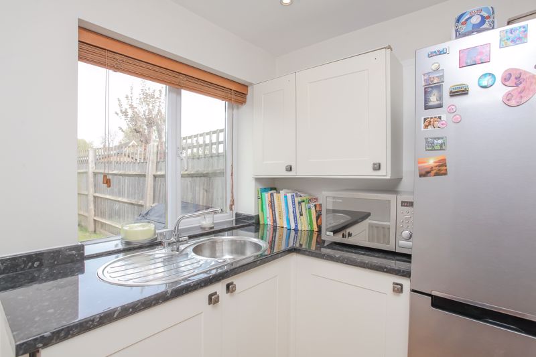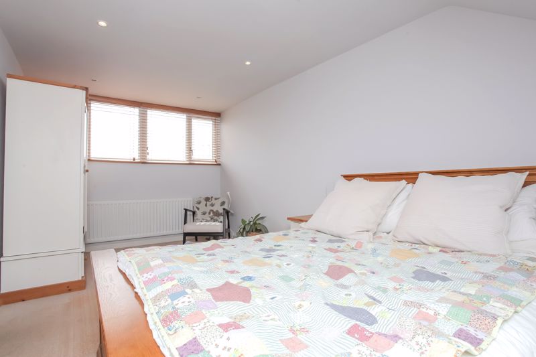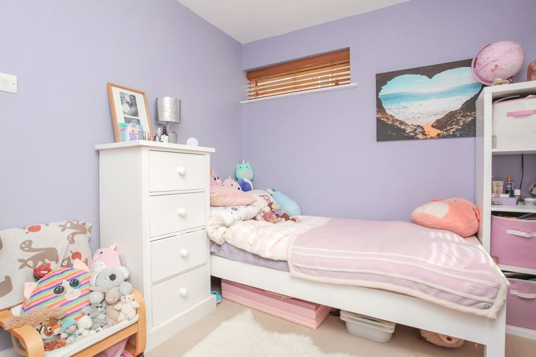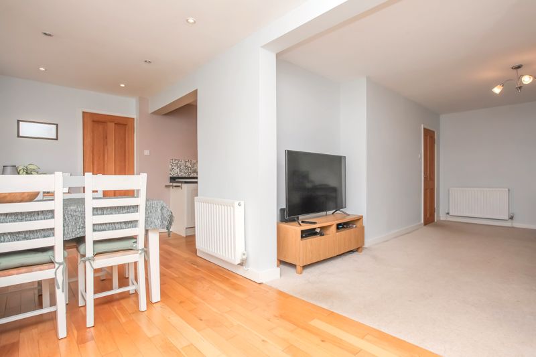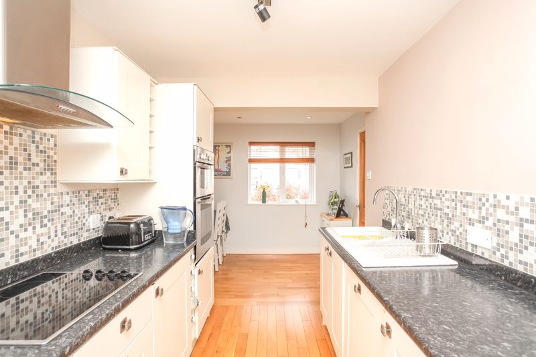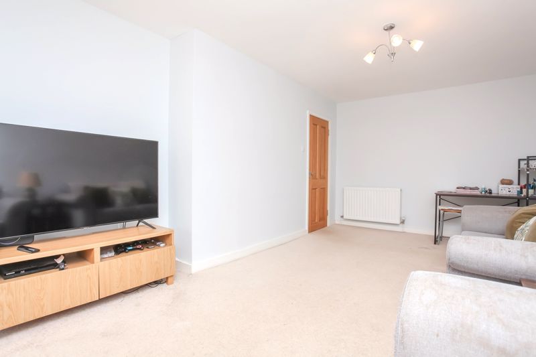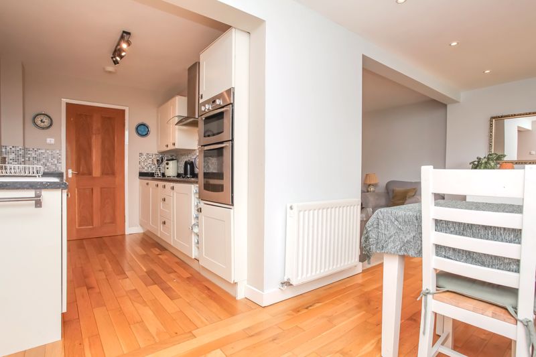Rookery Close Bodicote, Banbury £385,000
Please enter your starting address in the form input below.
Please refresh the page if trying an alernate address.
- Popular and well served village
- Spacious and well thought out accommodation
- Two reception rooms
- Kitchen and utility
- Three double bedrooms
- Two bathrooms
- Gas central heating
- Double glazing
- Private rear garden
- Off road parking and store room
A beautifully presented, extended, chalet style bungalow with three double bedrooms, two bathrooms and superb open plan living accommodation located on this quiet cul-de-sac within Bodicote.
Banbury OX15 4BA
The Property
26 Rookery Close, Bodicote is a beautifully presented chalet bungalow located within this quiet cul-de-sac forming part of this highly regarded and well served village. The property has been extended and reconfigured to offer versatile accommodation to suit modern living. On the ground floor, the entrance hallway leads on to two large ground floor bedrooms and a spacious sitting room and well fitted modern kitchen. the property has been extended to the rear with a large dining/family room which links the kitchen and the sitting room creating excellent open plan living space. there is also a large utility room and shower room on the ground floor. On the first floor there is a large master bedroom and a smart family bathroom. Several similar chalet bungalows have been further extended on the first floor by way of a dormer, we are of the opinion that there is potential for such development here, subject to planning permission and building regulations.
Hallway
Wood floor, stairs rising to first floor with cupboard under.
Kitchen
Fitted with a range of modern base and eye level cabinets incorporating a four ring electric hob with extractor fan over, integrated double oven, dishwasher and fridge, one and half bowel sink and drainer unit. Wood flooring.
Dining/Family Room
Located to the rear of the property and forming part of a ground floor extension which connects the sitting room and kitchen. This most useful room has wooden flooring and double doors opening out to the rear garden.
Sitting Room
A spacious and well presented reception room which has open plan access to the dining/family room.
Utility room
Fitted with base and base and eye level cabinets matching those in the kitchen. Integrated washing machine and freezer. Door to shower room.
Shower Room
Fitted with a smart white suite comprising a shower cubicle, W.C. and wash hand basin. Tiled flooring and radiator.
Bedroom Two
A good sized, ground floor double bedroom with window to front.
Bedroom Three
A good sized, ground floor double bedroom with windows to the front and side.
First Floor Landing
Hatch to loft space. Large under eaves storage cupboard.
Bedroom One
A very large double bedroom with a window to the front. Considerable storage space under the eaves.
Bathroom
Fitted with a smart white suite comprising a deep bath, separate shower cubicle, W.C, wash hand basin, tiling to walls and floor, built in T.V.
Outside
To the front of the property there is a lawned garden and a driveway providing off road parking for two vehicles. There is a useful store room to the side of the property in part of what was originally the garage. The main area of garden is located to the rear which is pleasantly landscaped and offers a good amount of privacy. There is a paved patio adjoining the the house and a pleasant lawned area.
Banbury OX15 4BA
Click to enlarge
| Name | Location | Type | Distance |
|---|---|---|---|
