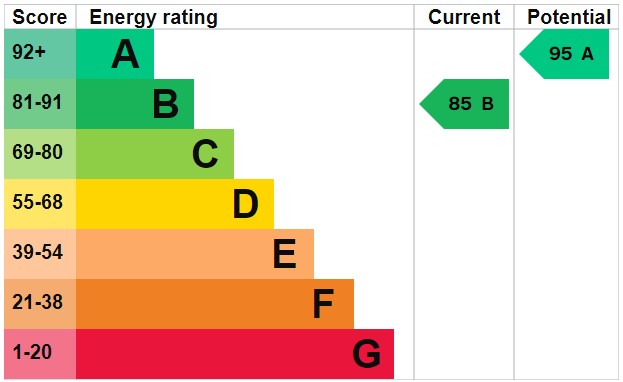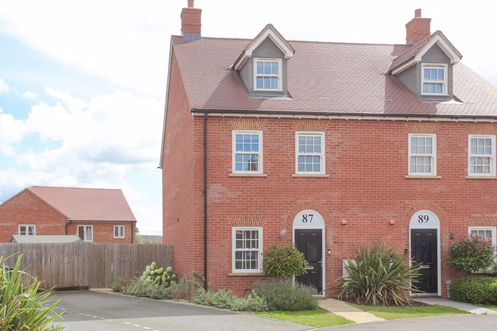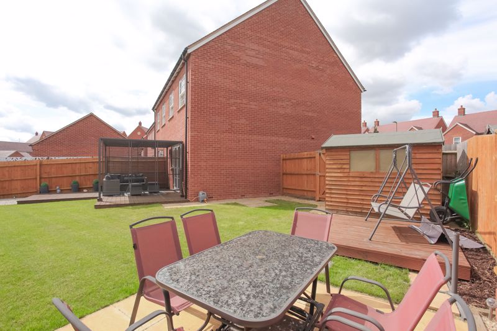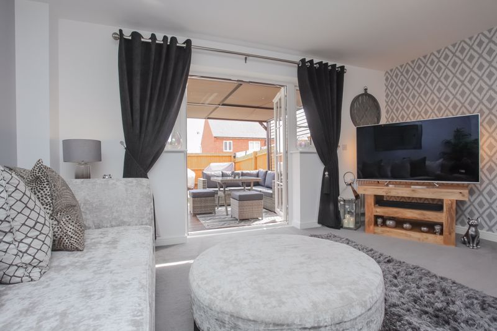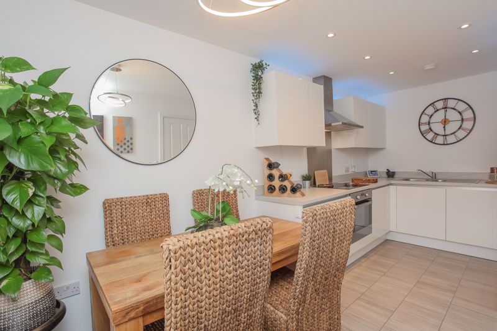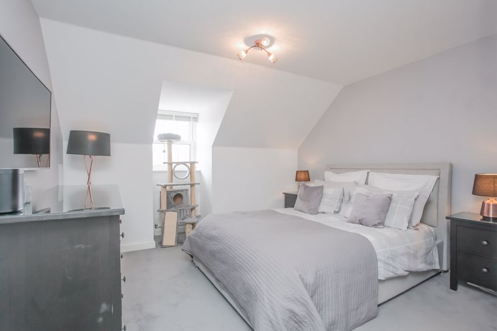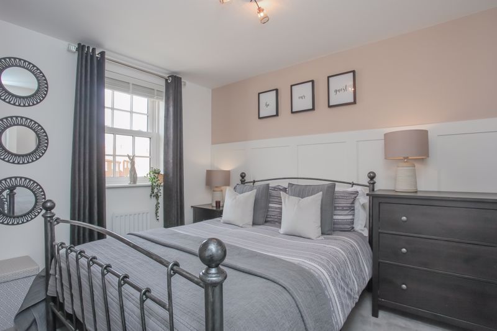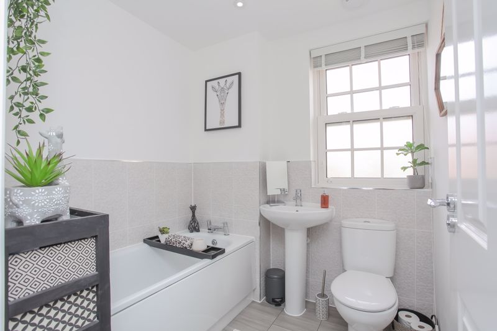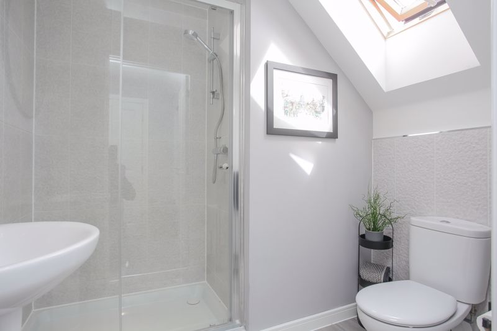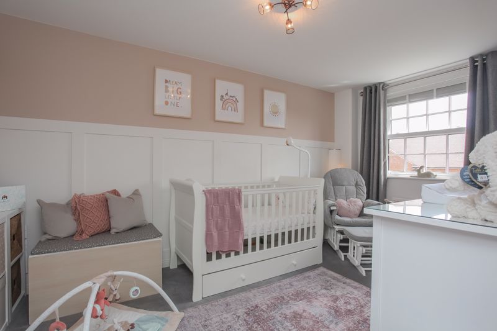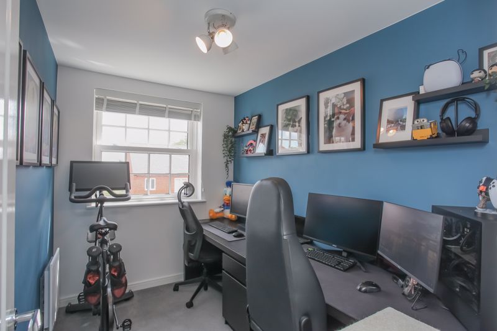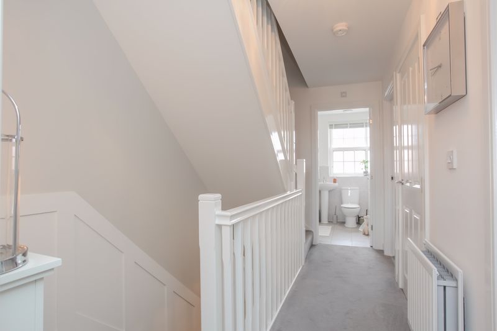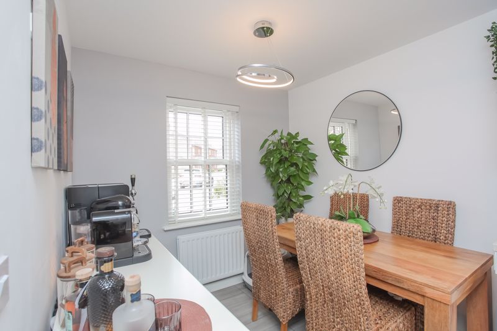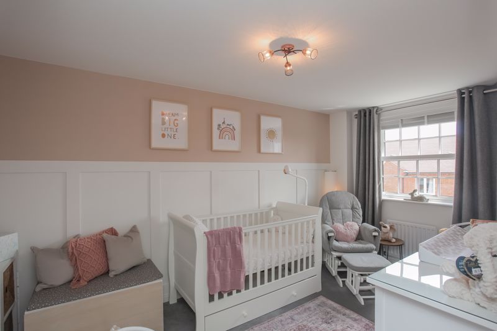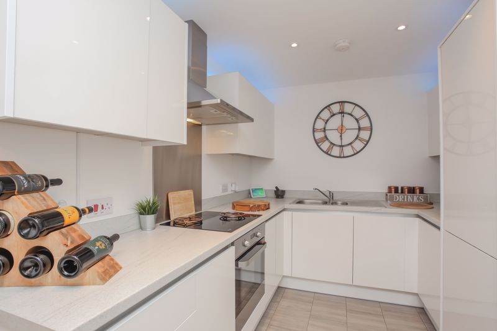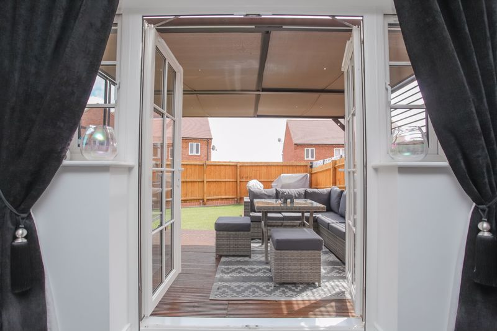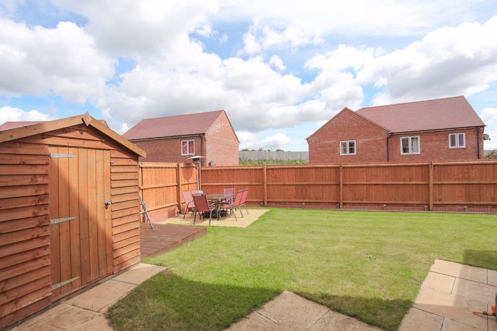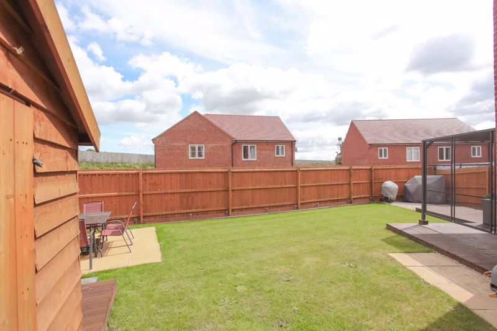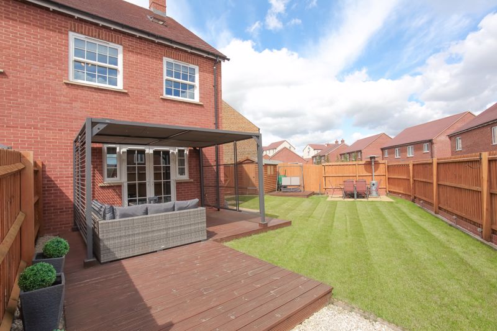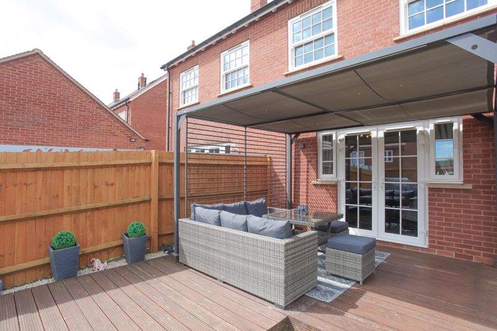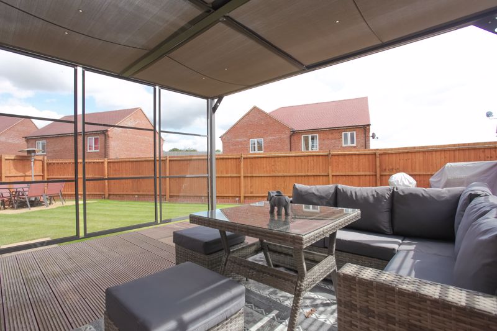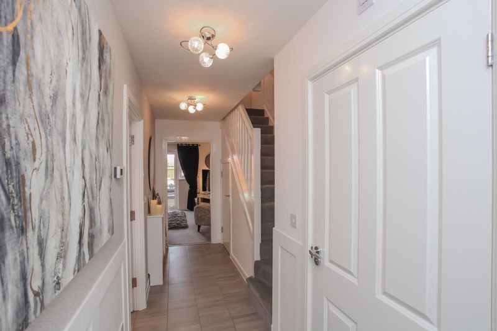Bourton Road, Banbury £360,000
Please enter your starting address in the form input below.
Please refresh the page if trying an alernate address.
- BEAUTIFULLY PRESENTED THROUGHOUT
- SPACIOUS THREE STOREY ACCOMMODATION
- FOUR BEDROOMS
- CLOSE TO OUTSTANDING PRIMARY SCHOOL
- CLOSE TO LOCAL PLAY AREAS
- LANDSCAPED GARDEN & DOUBLE DRIVEWAY
- UPGRADED FIXTURES AND FITTINGS
- 5 YEARS NHBC GUARANTEE
A superb, four bedroom home with beautifully presented accommodation over three floors and a larger than average garden, forming part of a modern and well regarded development close to the local school and play areas.
Banbury OX16 2DL
The Property
87 Bourton Road is a fantastic family home, built by Bellway Homes less than five years ago, which has been upgraded and thoughtfully maintained by the current owners. The detail and specification throughout make this a comfortable and stylish property and the well planned layout offers flexible and spacious accommodation. The ground floor features a hallway, cloakroom, a high quality fitted kitchen/dining room and a sitting room with doors opening to the landscaped garden. The bedrooms are arranged over the two upper floors and include a master suite, two further double bedrooms and good sized single bedroom and the bathrooms are fitted with upgraded sanitary wear and tiling.
Entrance Hall
Door to front, stairs rising to first floor with understairs storage cupboard, panelled walls, vinyl flooring, doors to;
Kitchen/Dining Room
Fitted with a range of high quality white fronted cabinets with integrated appliances including an induction hob, double oven, fridge/freezer, washing machine and dishwasher, one and half bowel sink and drainer unit, vinyl flooring, recessed lighting, over cabinet LED lights, dining area with sash style window to the front.
Sitting Room
A spacious and well proportioned reception room with French doors opening to the rear garden.
Cloakroom
Fitted with a WC and hand basin with tiled splashback with chrome effect edging, vinyl flooring, extractor fan.
First Floor Landing
With panelled walls, built in airing cupboard, stairs to second floor, doors to;
Bedroom Two
A large double bedroom with a sash style window to the rear and wall panelling.
Bedroom Three
A large double bedroom with a sash style window to the front, wall panelling and built in double wardrobe.
Bedroom Four
A good sized single bedroom with a sash style window to the rear.
Family Bathroom
Fitted with a white suite comprising a bath, WC and wash basin, high quality tiled splash-backs with chrome effect edging, vinyl flooring, recessed lighting, extractor fan, obscure glazed window to the front.
Second Floor Landing
Cupboard housing the boiler, door to;
Bedroom One
A spacious master bedroom with a bespoke built in wardrobe, dormer window to the front, hatch to loft space, door to;
En-suite
Fitted with a high quality suite comprising a large walk-in shower, WC and wash basin, tiled splashbacks with chrome effect edging, vinyl flooring, recessed lighting, extractor fan, velux style roof light.
Garden
A landscaped garden with a decking area adjacent to the sitting room with pergola with retractable roof, lawned area and a patio, garden shed, solar lighting, gated access to the driveway.
Driveway
A block paved driveway to the side of the house with parking for two cars, next to which is a well-tended garden area extending to the front.
Location
Banbury is a thriving market town located just north of Oxford amidst beautiful rolling countryside. The town is steeped in history and is now a modern centre with a full range of shops, supermarkets, a cinema, restaurants and leisure facilities. Communication links are excellent with Junction 11 of the M40 situated approximately two miles north east. Banbury railway station provides regular trains to all parts of the country with London and Birmingham a comfortable commute (London Marylebone from 57 minutes and Birmingham New Street from 44 minutes). Birmingham Airport is about 40 miles distant and Heathrow and Luton Airports are also within easy reach. The local area provides a range of primary and secondary schools with the local Cherry Fields Primary (Ofsted rated Outstanding) located a short walk away. Local leisure retreats include Soho Farm House (11 miles), Tadmarton Golf Club (5.6 miles) and Oxford Westgate (25 miles).
Additional Information
Services All mains services connected. Local Authority Cherwell District Council. Tax band D. Viewing arrangements Strictly by prior arrangement with Round & Jackson. Estate Charge The current owner has paid an estate charge of £115.47 for the period 01/08/23 to 31/07/24. There will be an ongoing annual charge, the amount is TBC.
Banbury OX16 2DL
Click to enlarge
| Name | Location | Type | Distance |
|---|---|---|---|
