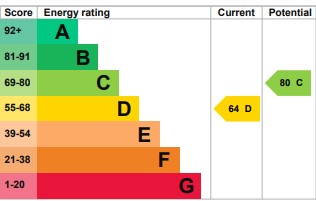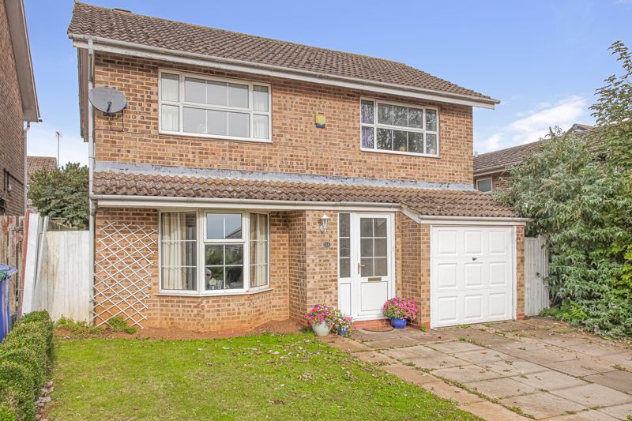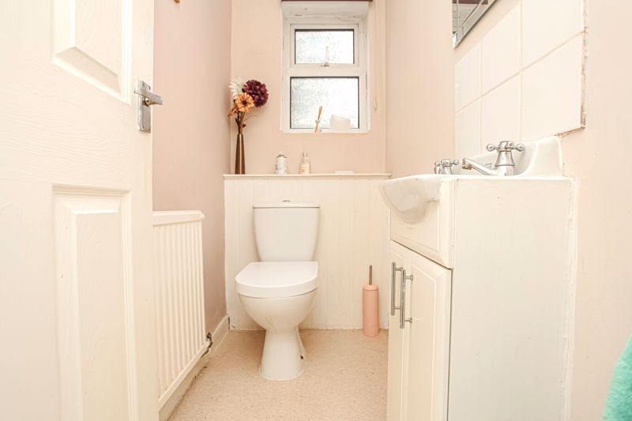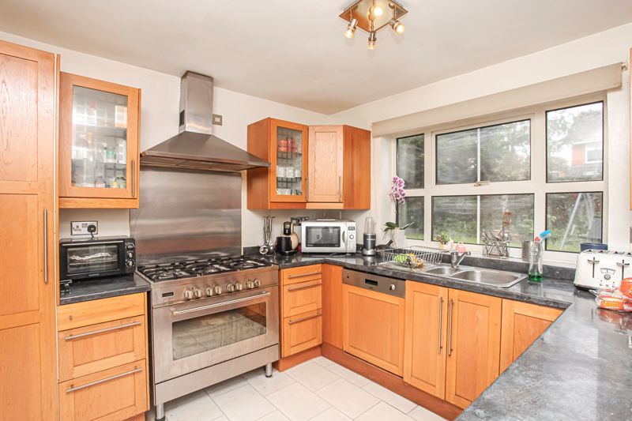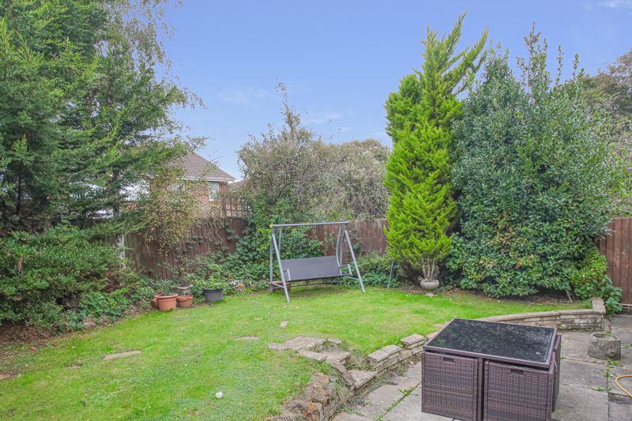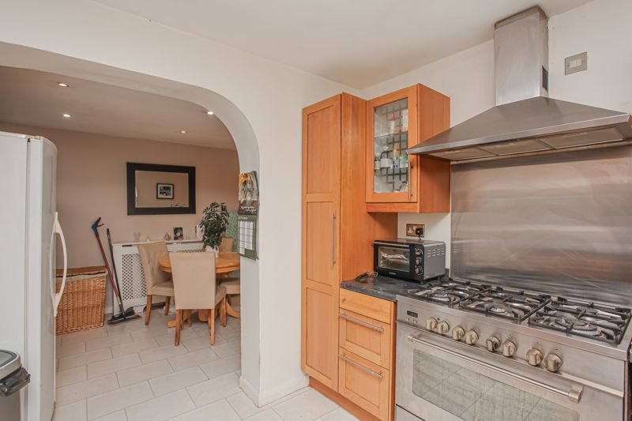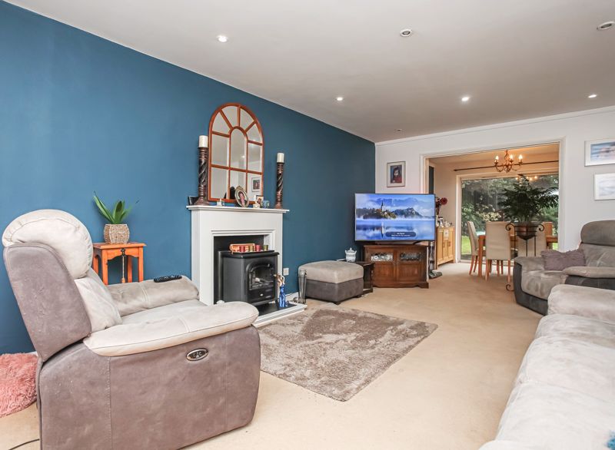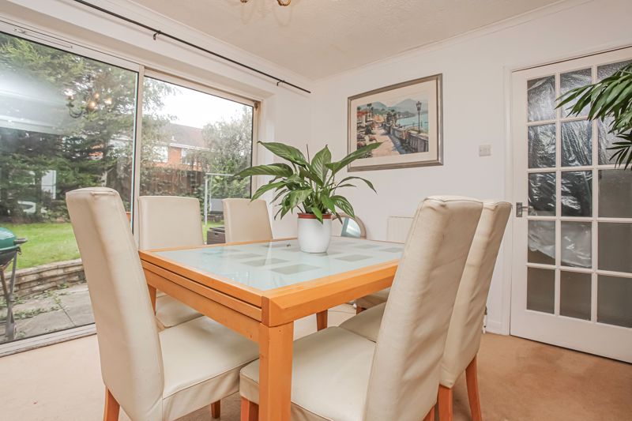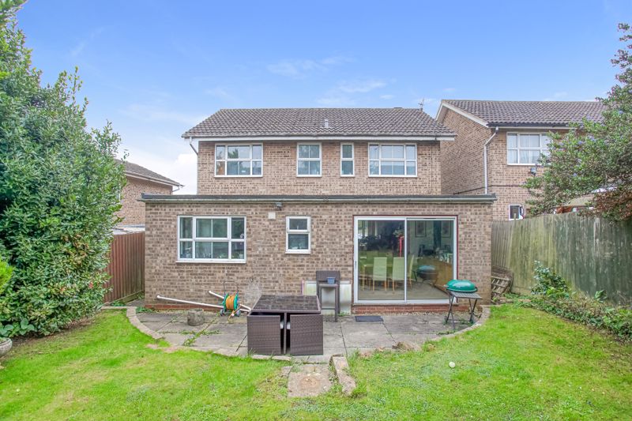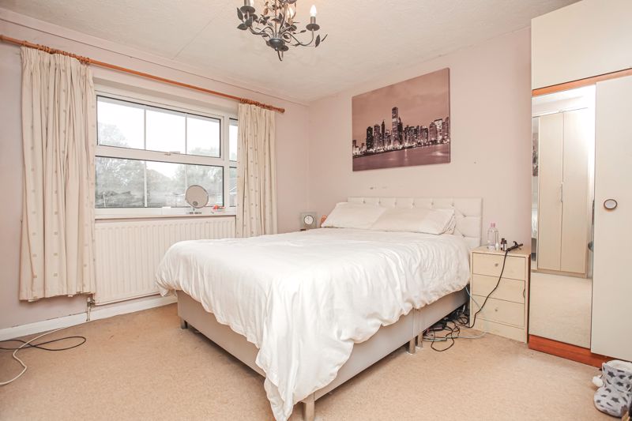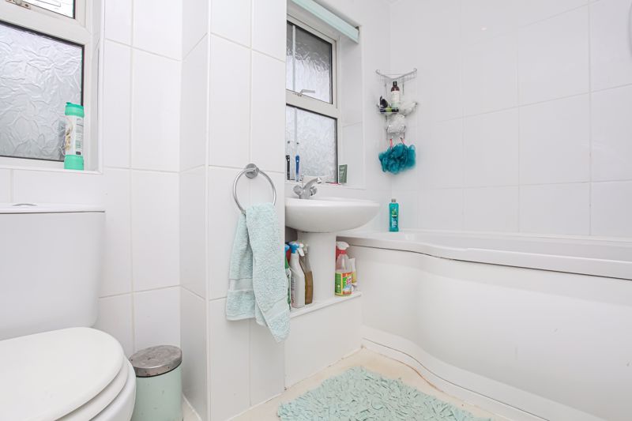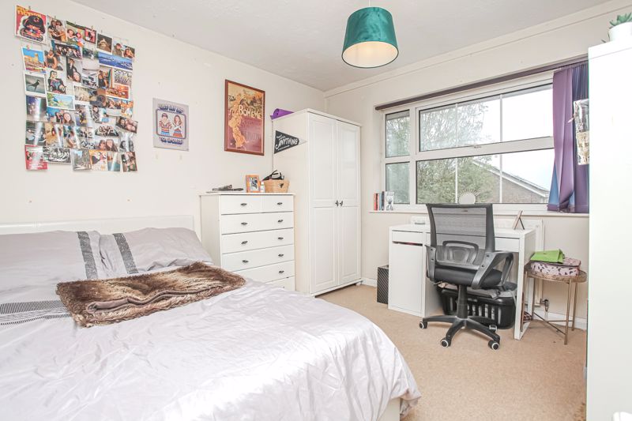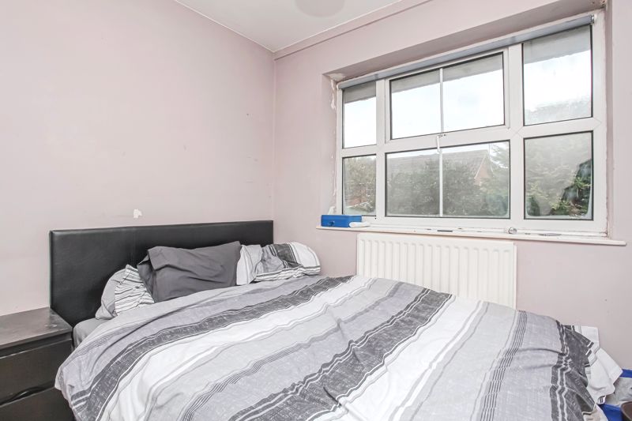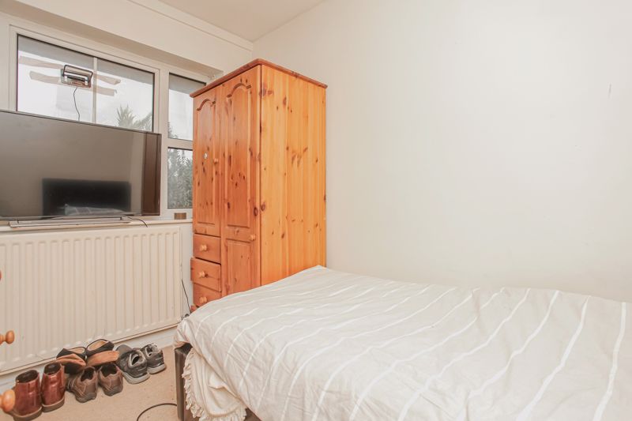Kedleston Rise, Banbury £420,000
Please enter your starting address in the form input below.
Please refresh the page if trying an alernate address.
- NO ONWARD CHAIN
- POPULAR CHERWELL HEIGHTS DEVELOPMENT
- CLOSE TO LOCAL SCHOOLING
- DETACHED PROPERTY
- OFF ROAD CAR PARKING
- FOUR BEDROOMS
- OFF ROAD CAR PARKING
- GARAGE
- GAS CENTRAL HEATING
- WALKING DISTANCE TO THE TRAIN STATION
An extended and spacious four bedroom detached home located on the popular Cherwell Heights development within walking distance of local schooling, amenities and train station. Available for sale with no onward chain.
Banbury OX16 9TX
The Property
13 Kedlestone Rise, Banbury is an extended and spacious four bedroom detached family home with a garage and private rear garden. The property is located within a quiet cul-de-sac on the popular Cherwell Heights development on the south side of town. The property offers versatile living accommodation which is arranged over two floors and is in walking distance of local schools, amenities and the train station. On the first floor there is an entrance hallway, a large living room, a dining area, cloakroom and kitchen diner. On the first floor there are three double bedrooms, a single bedroom and a family bathroom. To the front of the property there is a small lawned garden and a driveway providing parking in front of the single garage. To the rear there is an enclosed and private garden. We have prepared a floor plan to show the room sizes and layout, some of the main features include:
Entrance Hallway
Stairs rising to the first floor and door to the sitting room.
Sitting Room
A large reception room which has an open doorway leading to the dining area. There is an attractive bay window to the front aspect and a door to the kitchen/diner.
Dining Room
A spacious room with a large opening into the sitting room and ample space for dining furniture with French sliding doors to the rear garden.
Cloakroom
W.C, wash hand basin with vanity unit. Window to the rear aspect.
Kitchen/Diner Area
An extended kitchen which adjoins the dining area. Fitted with a range of shaker style, wooden eye level cabinets, base units and drawers with work surfaces over, one and a half bowl sink and drainer, space for a Range cooker with extractor hood over. There are dual aspect windows and a door leading to the side access of the property. Large opening to the dining area of the kitchen which has space and plumbing for a large fridge/freezer, washing machine and tumble dryer with work surface over. There is a useful understairs storage cupboard.
First Floor Landing
Doors to first floor accommodation, hatch to loft space and airing cupboard which houses the hot water tank.
Bedroom One
A double bedroom with a window to the front aspect.
Bedroom Two
A double bedroom with a window to the front aspect.
Bedroom Three
A large single bedroom with a window to the rear aspect.
Bedroom Four
A single bedroom with a built in wardrobe and a window to the rear aspect.
Family Bathroom
Fitted with a white bath, wash hand basin and W.C. There are two windows to the rear aspect.
Garage
A single garage with an open and over door and a personal to the side with power and lighting.
Outside
To the front of the property there is a small lawned garden with shrub boarders and a driveway which provides parking for two vehicles. To the rear there is a private and enclosed garden which is predominantly laid to lawn with well stocked plant borders. There is a paved patio adjoining the house and a pathway to the side.
Banbury OX16 9TX
Click to enlarge
| Name | Location | Type | Distance |
|---|---|---|---|
