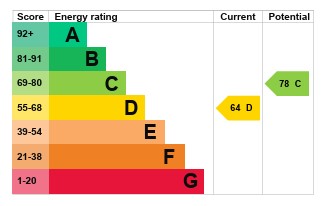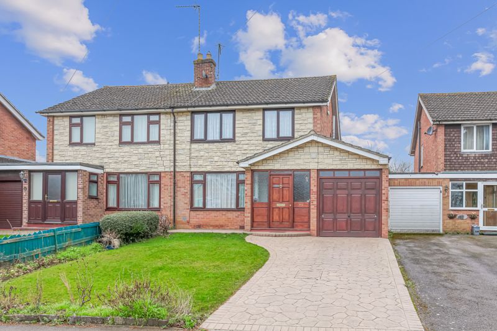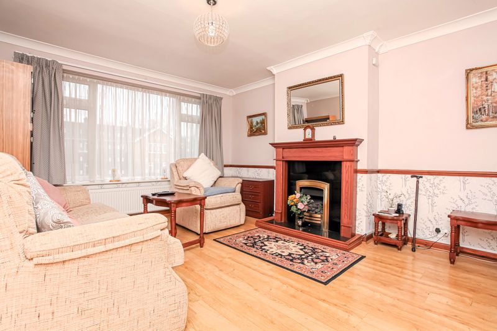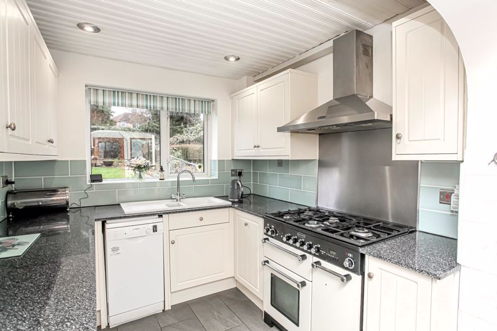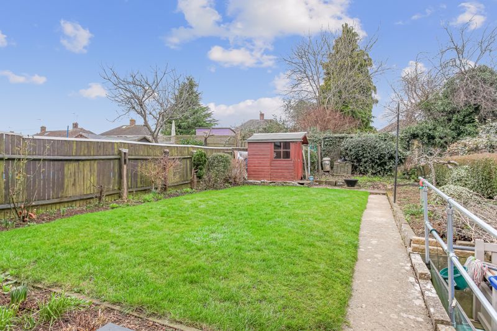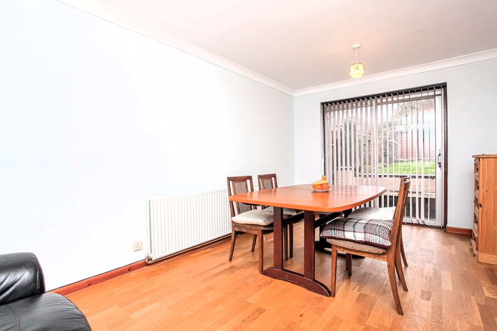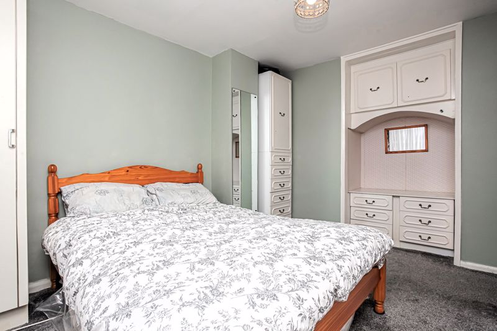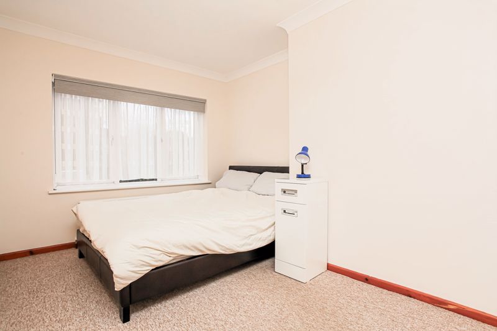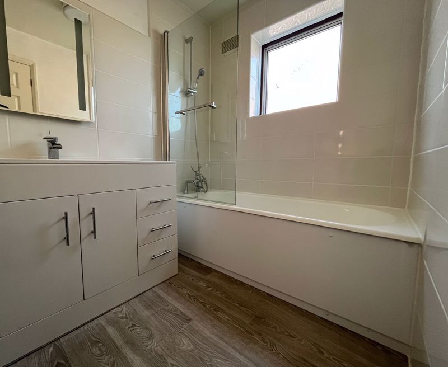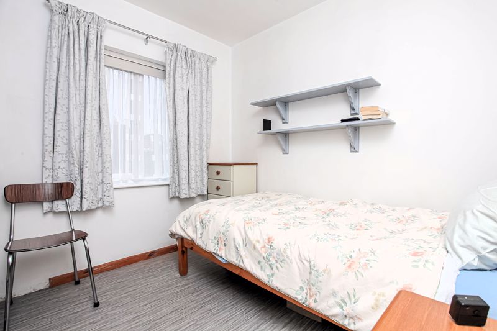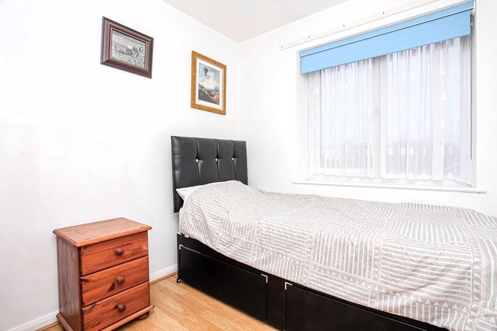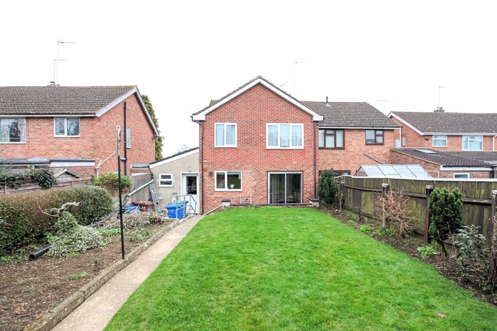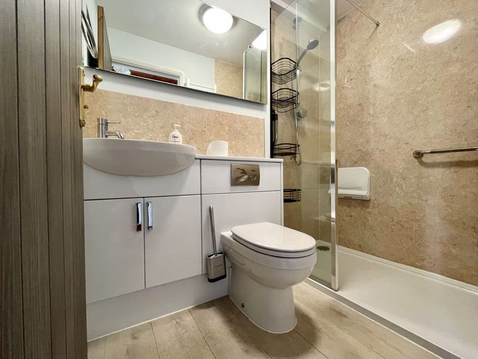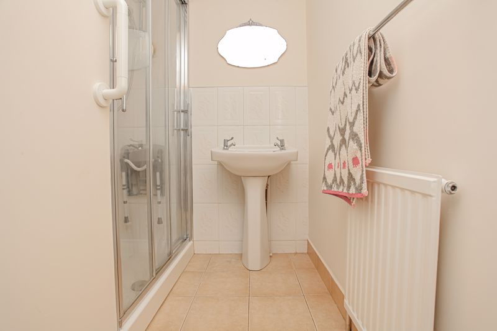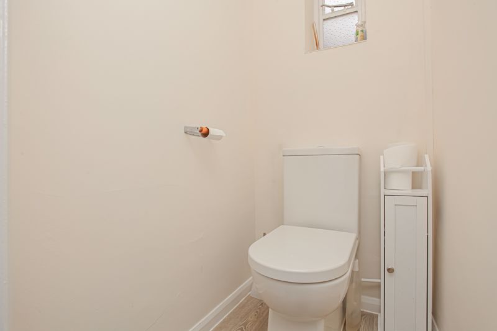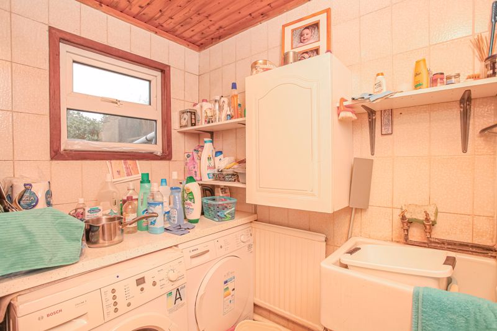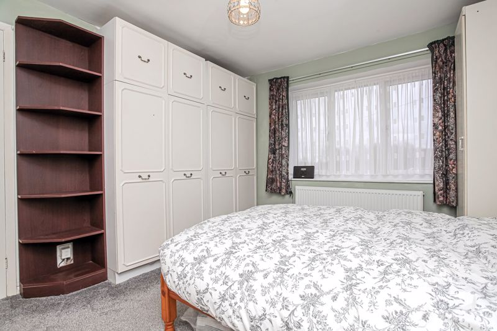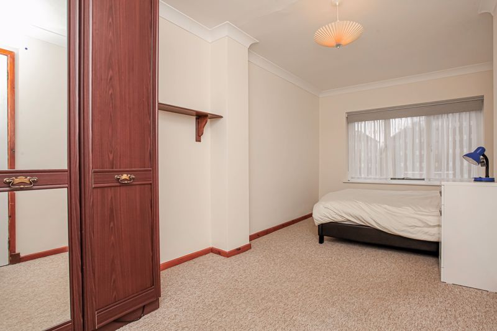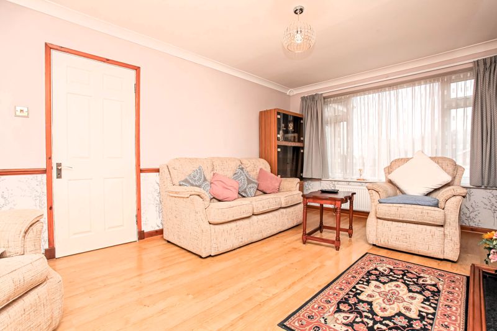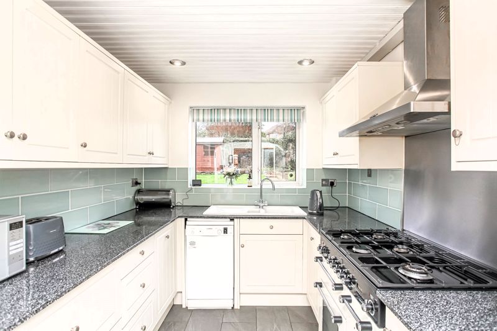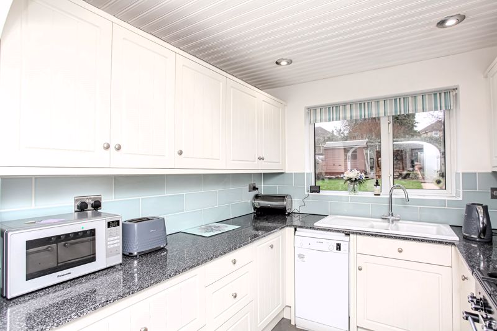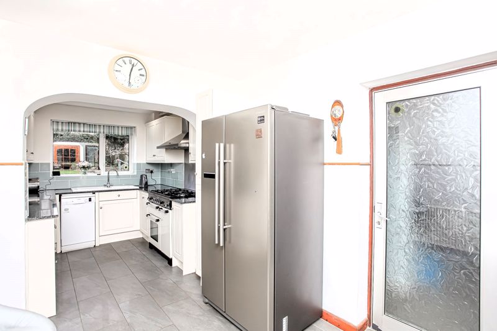Nursery Drive, Banbury £375,000
Please enter your starting address in the form input below.
Please refresh the page if trying an alernate address.
- GREATLY EXTENDED PROPERTY
- FOUR BEDROOMS
- MODERN FIRST FLOOR BATHROOM AND TWO FURTHER SHOWER ROOMS (ONE ON THE GROUND FLOOR)
- SEMI DETACHED
- MODERN KITCHEN
- SEPARATE UTILITY ROOM
- GARAGE AND DRIVEWAY PARKING
- GOOD SIZE REAR GARDEN
- NO ONWARD CHAIN
- CLOSE TO LOCAL SCHOOLING AND AMENITIES
A greatly extended now four bedroom semi detached family home with a garage, a good size garden and three well-presented bathrooms, one of which is on the ground floor. No onward chain with this property.
Banbury OX16 2NE
The Property
65 Nursery Drive, Banbury is a large and greatly extended, now four bedroom, semi detached family home with a garage, driveway parking and a good size private rear garden. The property is located on a very popular road which is within walking distance to the train station and town centre. The property has been in the same family for 50 years and has been greatly improved and extended over this period. It benefits from having a modern ground floor shower room and W.C and also a modern bathroom on the first floor lending itself to split level living. The living accommodation is arranged over two floors and is well laid out. On the ground floor there is an entrance porch, hallway, sitting room, kitchen/breakfast room, dining room, rear lobby with utility room and a modern ground floor shower room with W.C. On the first floor there is landing area, four bedrooms, a bathroom and separate W.C and a further shower room. Outside to the rear there is a good size and very private lawned garden and to the front there is a garage and driveway parking.
Entrance Porch
A large porch with a window to the front aspect, tiled flooring and a door leading into the hallway.
Hallway
A spacious hallway with stairs rising to the first floor and doors leading into the sitting room and kitchen. There is a useful understairs cupboard and oak effect laminate flooring is fitted throughout.
Sitting Room
A pleasant and very bright sitting room with a large window to the front aspect and a feature fireplace with an inset coal effect gas fire. The oak effect flooring from the hallway continues throughout.
Kitchen/Breakfast Room
Forming part of the rear extension and fitted with a modern, white shaker style kitchen with worktops over and attractive tiled splash backs. There is an inset one and a half bowl ceramic sink with drainer and there is space and plumbing for a slimline dishwasher. The super Rangemaster cooker and extractor hood will remain as part of the sale, as is the double fridge freezer, and there is a window to the rear aspect and doors leading into the rear lobby and dining room. There is a useful built-in shelved cupboard and tiled flooring throughout.
Dining Room
A large dining room which forms part of a rear extension with a sliding door leading into the rear garden and laminate flooring is fitted throughout.
Rear Lobby and Garage
A useful area connecting the main house with the shower room W.C, utility room and garage with a door leading into the rear garden and tiled flooring throughout and there is a Velux type roof window fitted. There is a single garage with up-and-over door leading onto the driveway, power and lighting. There is an internal door leading into the rear lobby and there is a wall mounted Worcester gas fired boiler fitted for the heating and hot water system.
Ground Floor Shower Room and W.C
Fitted with a modern white suite comprising a large walk-in shower, a toilet and a wash basin with a vanity storage unit beneath. There are attractive panelled splash backs with tiled flooring and there is a heated towel rail fitted.
Utility Room
A useful utility room with space and plumbing for a washing machine and tumble dryer and there is a Belfast sink fitted and a window to the rear aspect.
First Floor Landing
Doors leading to all the first floor rooms and there is a large window to the side aspect. There is a loft hatch to the loft space which is insulated but doesn't have boarding fitted.
Four First Floor Bedrooms
Bedroom one is a good size double bedroom which is very bright and airy with a large window to the front aspect. Bedroom two is a very large double bedroom with a window overlooking the rear garden, this room forms part of the rear extension. Bedroom three is a good size single bedroom which forms part of the rear extension and has fitted wardrobes and a window overlooking the rear garden. Bedroom four is a good size single bedroom with a window to the front aspect.
Family Bathroom
A recently replaced modern bathroom which is fitted with a white suite comprising a panelled bath and a wash basin with a vanity storage unit beneath. There are attractive tiled splash backs and a heated towel rail is fitted with wood effect vinyl flooring and there is a window to the side aspect. There is a separate toilet accessed from the landing with a window to the side aspect.
Shower Room
Separate from the main bathroom and fitted with a large walk-in shower and a wash basin. There are tiled splash backs and tiled flooring and the shower has a Triton electric shower fitted.
Outside
To the rear of the property there is a private and very pleasant westerly facing garden with a paved patio adjoining the house and retaining wall with seating area. The garden has established planted borders and a small, fruit bearing apple tree and there is a wooden shed at the foot of the garden. To the front of the property there is a lawned garden with more planted borders and there is a quality, impression concrete driveway which provides parking for two vehicles.
Banbury OX16 2NE
Click to enlarge
| Name | Location | Type | Distance |
|---|---|---|---|
