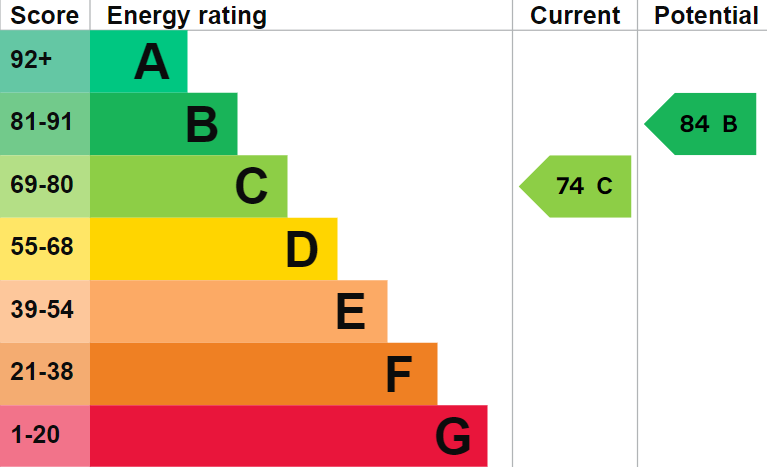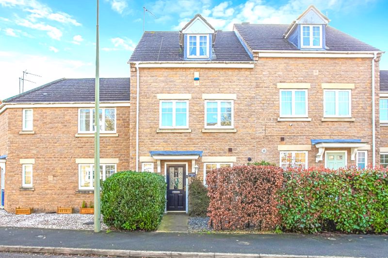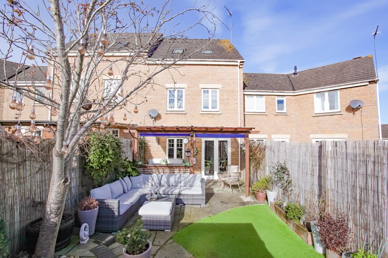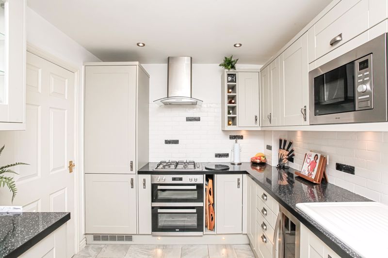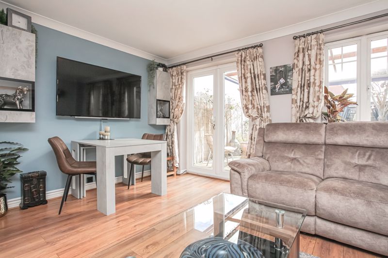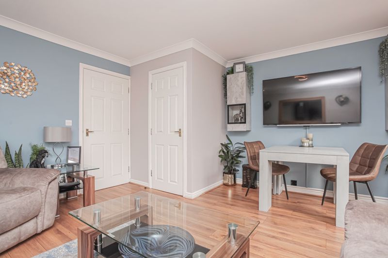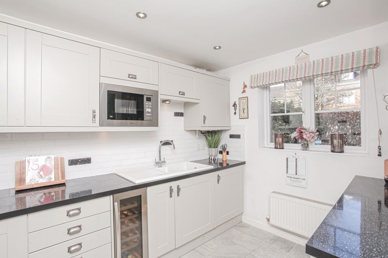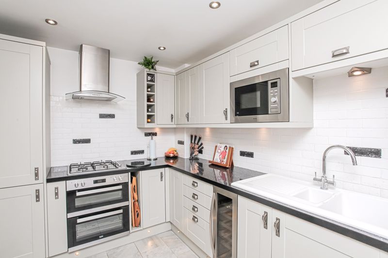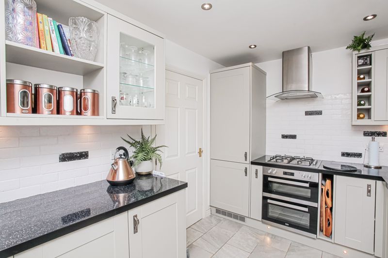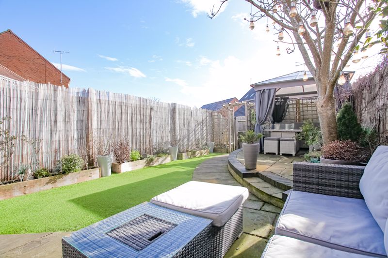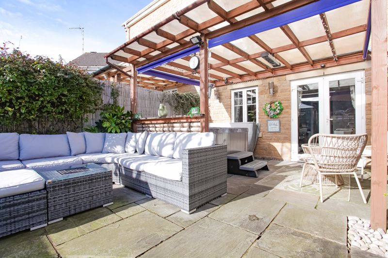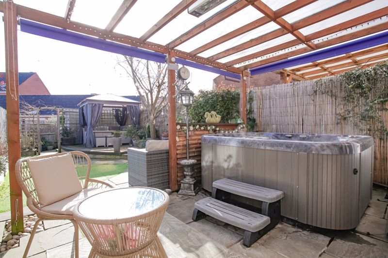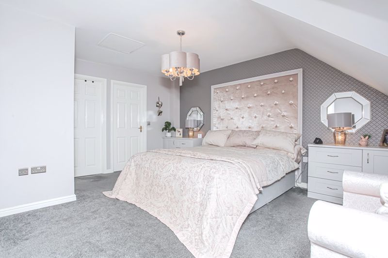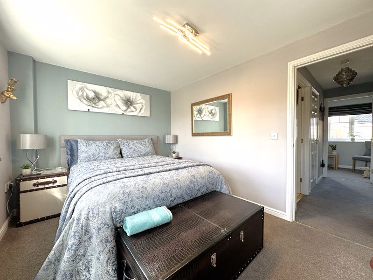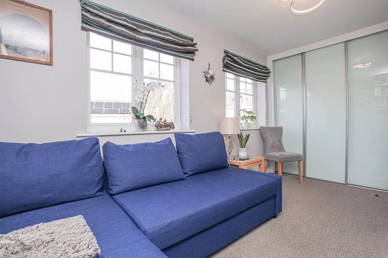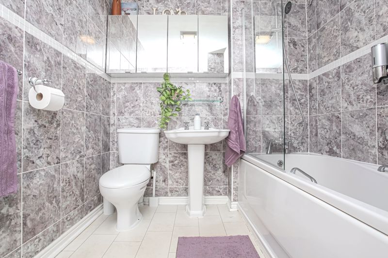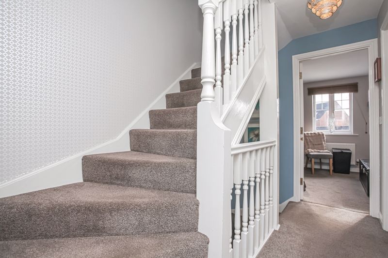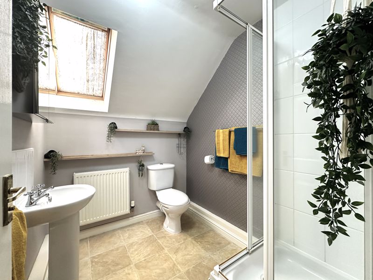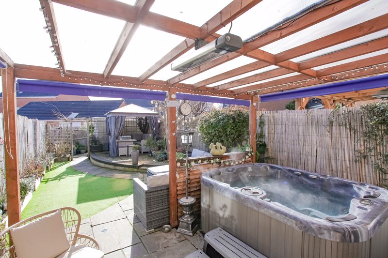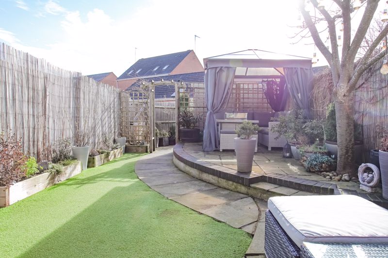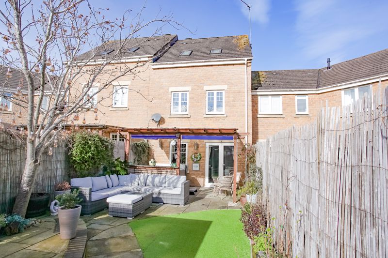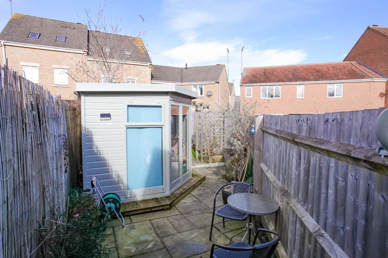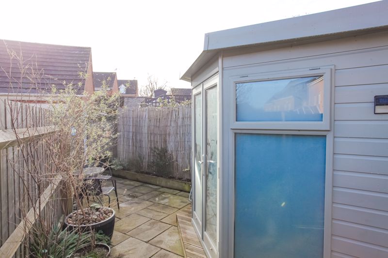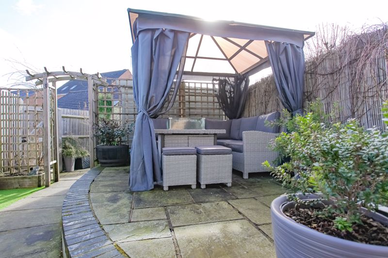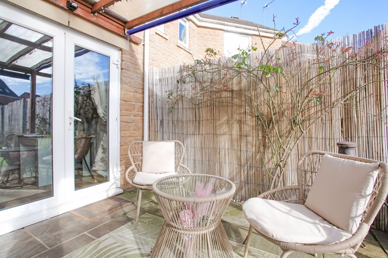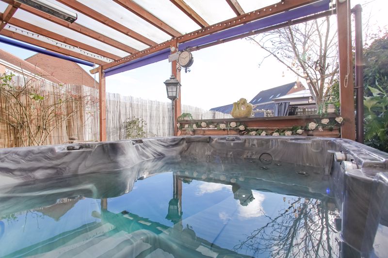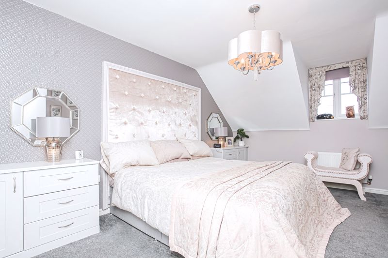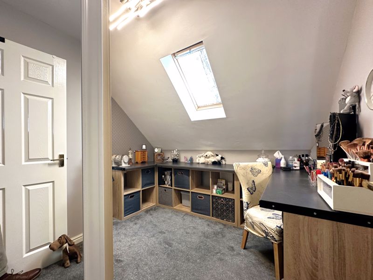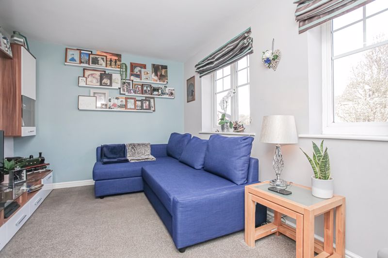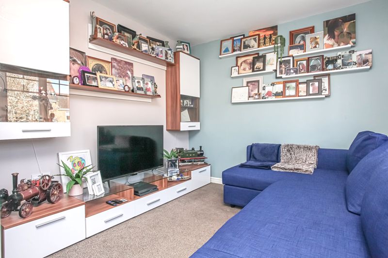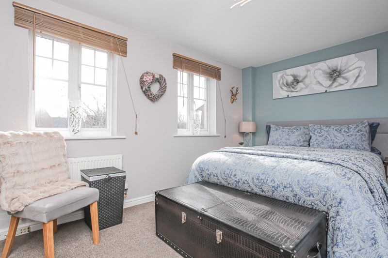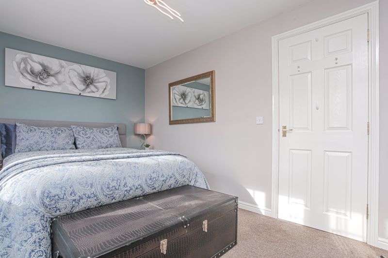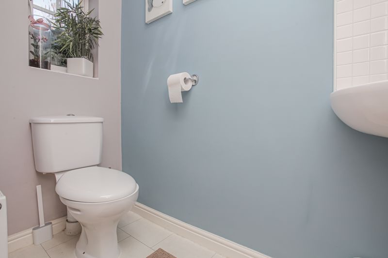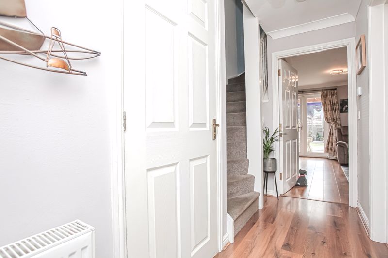Lapsley Drive, Banbury £357,500
Please enter your starting address in the form input below.
Please refresh the page if trying an alernate address.
- SOUGHT AFTER DEVELOPMENT CLOSE TO AMENITIES
- BEAUTIFULLY PRESENTED THROUGHOUT
- THREE DOUBLE BEDROOMS, TWO BATHROOMS
- SITTING/DINING ROOM
- MODERN AND WELL EQUIPPED KITCHEN
- GROUND FLOOR CLOAKROOM
- MASTER BEDROOM WITH FITTED DRESSING ROOM AND EN-SUITE
- BEAUTIFULLY LANDSCAPED REAR GARDEN
- GARAGE AND OFF ROAD PARKING
- GAS CENTRAL HEATING AND DOUBLE GLAZING
A very well presented modern townhouse with spacious accommodation arranged over three floors and a beautifully designed rear garden. The property is located within a highly regarded residential development and close to a wide range of amenities.
Banbury OX16 1EN
The Property
53 Lapsley Drive, Banbury is a beautifully presented modern townhouse which is pleasantly located within this highly regarded development and close to a wide range of amenities. On the ground floor there is an entrance hallway, a cloakroom, a modern and well equipped kitchen and a spacious sitting/dining room with double doors to the garden. On the first floor there are two large double bedrooms and a modern family bathroom and on the second floor there is a superb master bedroom suite which comprises a double bedroom, a dressing room and an en-suite shower room. To the front of the property there is a small garden with a path to the front door and to the rear there is good sized private garden which is beautifully landscaped and ideal for socialising and relaxing. There is a garage and parking for two vehicles at the rear of the property which is accessed by a covered driveway to the side of the neighbouring property.
Situation
Banbury is conveniently located only 2 miles from junction 11 of the M40 putting Oxford (22 miles), Birmingham (43 miles), London (78 miles) and of course the rest of the motorway network within easy reach. There are regular trains from Banbury to London Marylebone (55 mins) and Birmingham Snow Hill (55mins). Birmingham International airport is 42 miles away for UK, European and New York Flights. Some very attractive countryside surrounds the Town and many places of historical interest are within easy reach. Hanwell Fields is an established and popular modern development which is located on the northern outskirts of the town. There are many amenities close by which include primary and secondary schooling, The Hanwell Arms public house, a Co-Op mini supermarket and an Indian restaurant. There is also a large parkland area which has some lovely views and walks.
Entrance Hallway
Main entrance door to the front, wood effect flooring, stairs to the first floor and doors to all ground floor accommodation.
Cloakroom
Wash hand basin and W.C. Window to the front.
Kitchen
Beautifully fitted with a range of modern eye level cabinets and base units and drawers with work surfaces over and a one and a half bowl sink and draining board. Integrated fridge/freezer, double oven, gas hob with extraction hood, a washing machine and microwave. Tiled flooring, window to the front and plinth mood lighting.
Sitting Room
A spacious room with wood effect flooring, space for lounge and dining furniture and double doors to the rear garden.
First Floor landing
Staircase to second floor and doors to all first floor accommodation.
Bedroom Two
A large double room with a window to the rear and fitted wardrobes.
Bedroom Three
A double room with a window to the front.
Family Bathroom
Fitted with a modern white suite comprising a panelled bath with shower and glass screen, a wash hand basin and W.C. Tiling to walls, fitted medicine cabinet.
Master Bedroom Suite
Occupying the entire second floor, a superb master bedroom with fitted bedside cabinets, a benched alcove with fitted drawer storage and a built in cupboard. The dressing room has fitted wardrobes and a large dressing table/storage and there is also an en-suite shower room. The dressing room could be used as a nursery or study if required.
Outside
To the front of the property there is a small garden with a path to the front door. To the rear there is good sized private garden which is beautifully landscaped, is fairly low maintenance and ideal for socialising and relaxing. There is a paved patio adjoining the house with a wooden pergola, an artificial lawned area and a further raised patio. Beyond this patio there is a timber garden room and a further paved area giving access to the garage. There is a garage and parking for two vehicles at the rear of the property which is accessed by a covered driveway to the side of the neighbouring property.
Directions
From Banbury Cross proceed in a northerly direction on the A423 Southam Road and continue straight ahead at the Tesco roundabout. Follow the road for around half a mile and then turn left, first exit, at the next roundabout onto Dukes Meadow. Follow this road and and turn left into Lapsley Drive at the first roundabout. Continue for approximately 300 yards where the property will be found on the left hand side just before the turning for Griffith Road.
Additional Information
Services All mains services connected. Local Authority Cherwell District Council. Tax band D. Tenure A Freehold property Viewing arrangements Strictly by prior arrangement with Round & Jackson
Banbury OX16 1EN
Click to enlarge
| Name | Location | Type | Distance |
|---|---|---|---|
