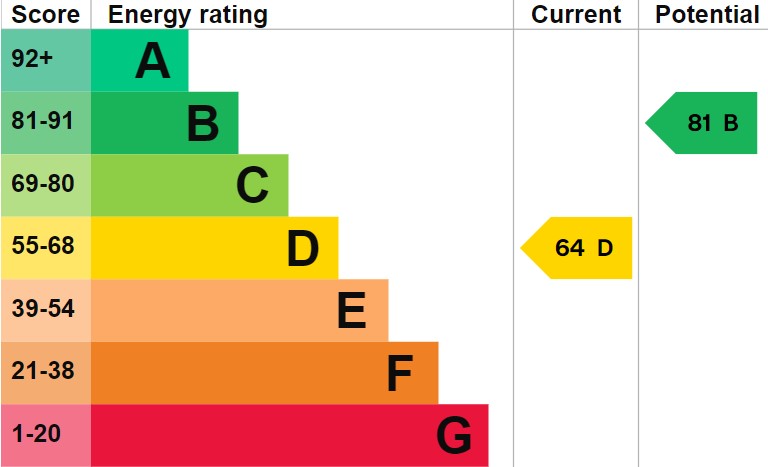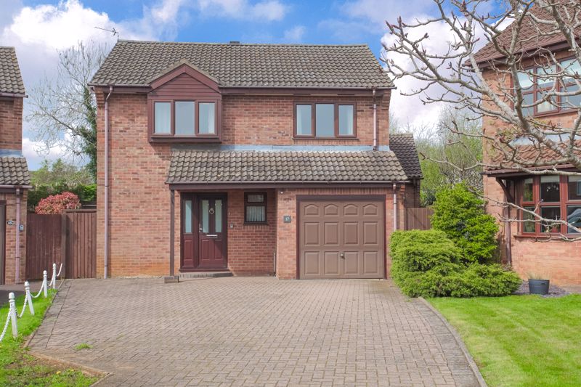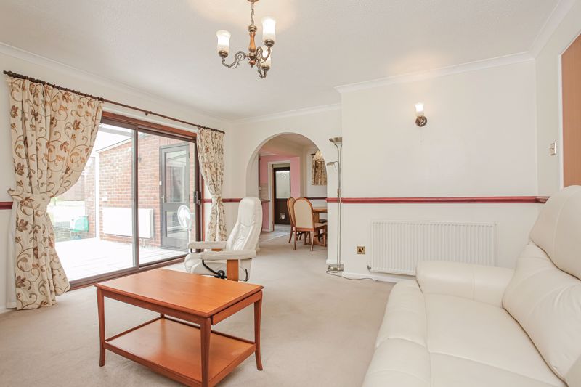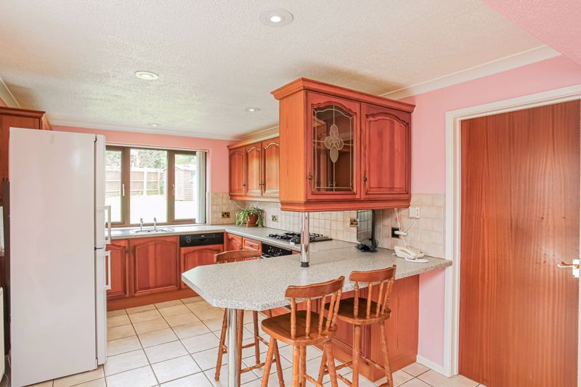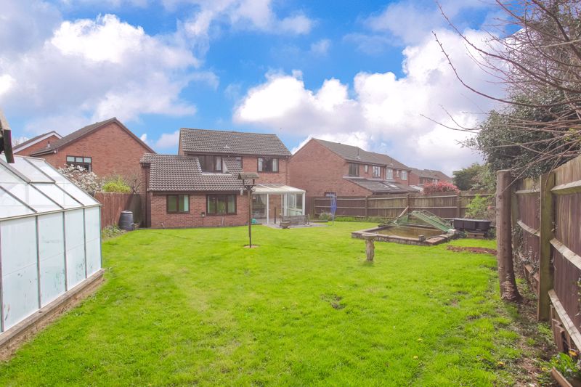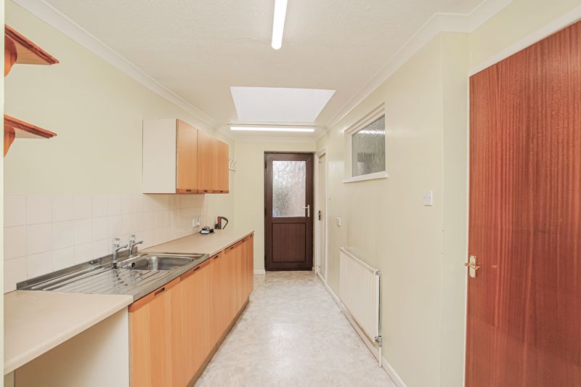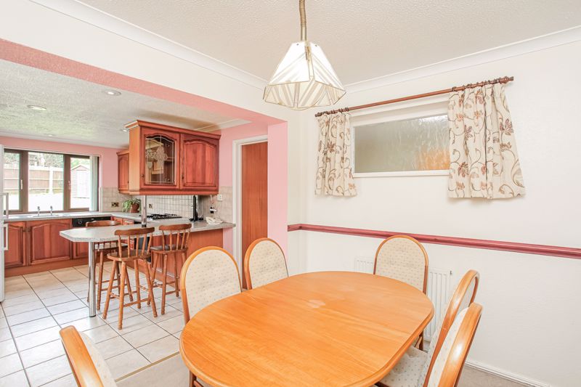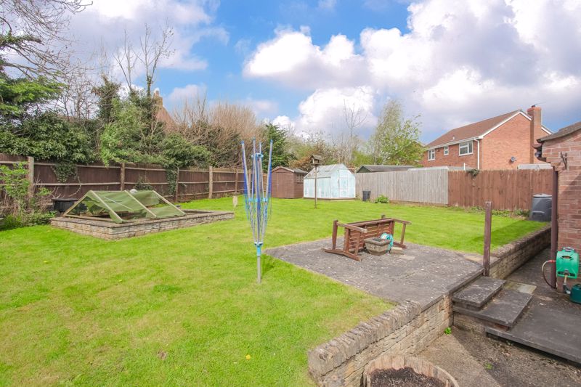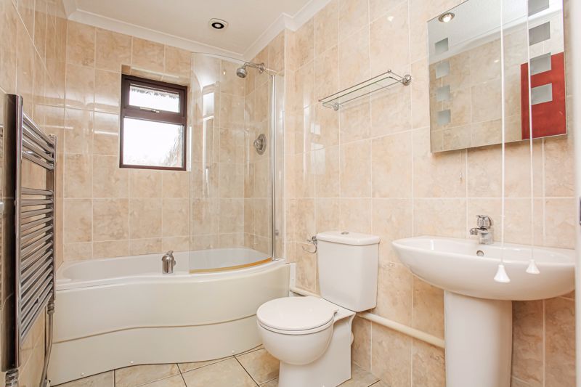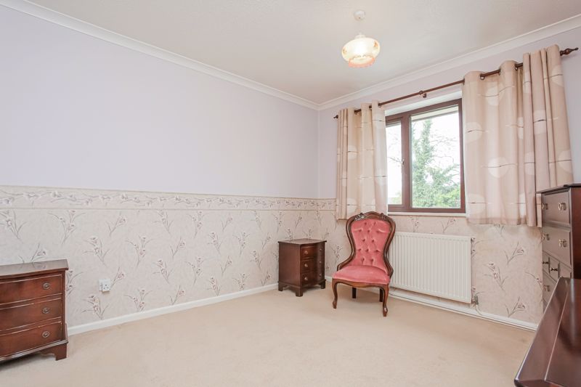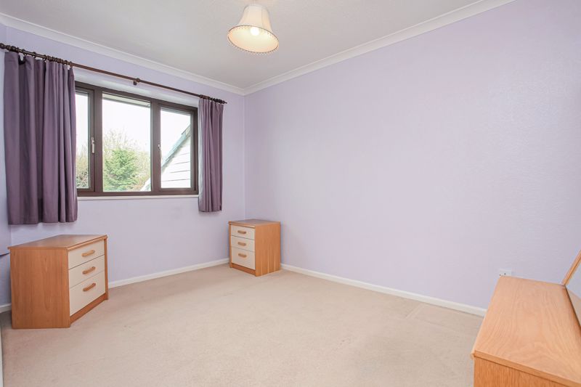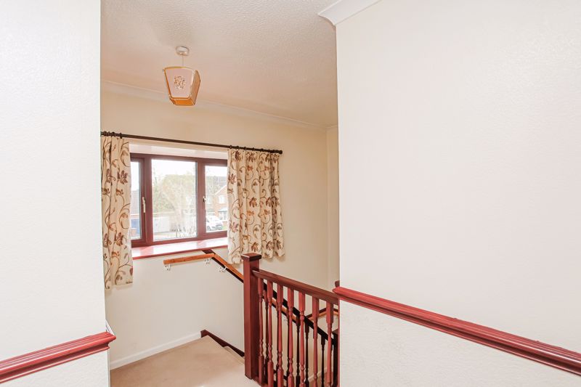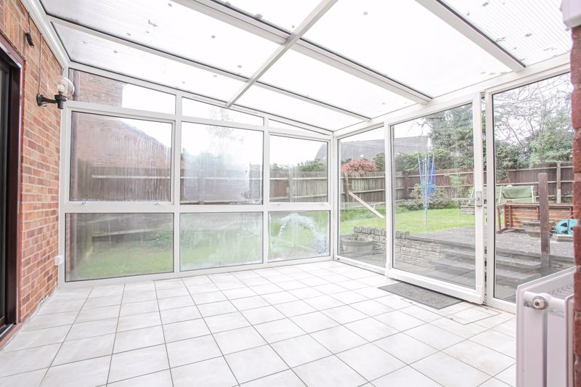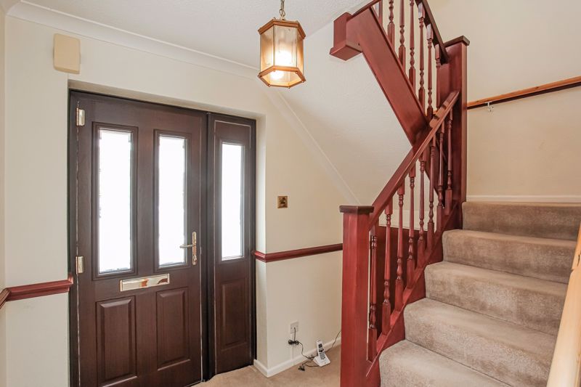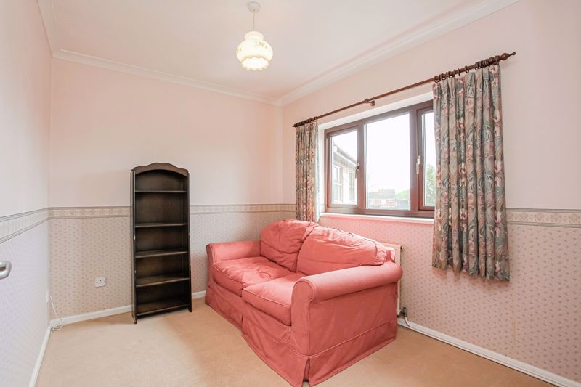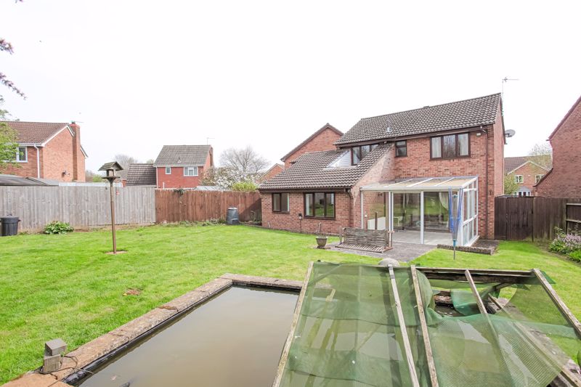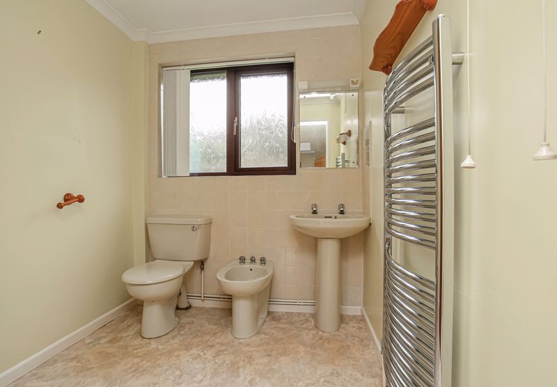Winchelsea Close, Banbury £380,000
Please enter your starting address in the form input below.
Please refresh the page if trying an alernate address.
- DETACHED FAMILY HOME
- NO ONWARD CHAIN
- BEAUTIFUL PRIVATE REAR GARDEN
- THREE BEDROOMS
- THREE DOUBLE BEDROOMS
- SINGLE GARAGE
- TWO BATHROOMS
- CLOSE TO LOCAL SCHOOLING AND AMENITIES
- UTILITY ROOM
- KITCHEN/DINER
A superb three bedroom detached family home with a private rear garden, single garage and driveway located on the northern side of town close to a wide range of amenities. Available for sale with no onward chain.
Banbury OX16 1XS
The Property
17 Winchelsea Close, Banbury is a spacious and extended three bedroom detached family house which is pleasantly located on this popular road on the northern side of town. The living accommodation is well laid out and arranged over two floors. On the ground floor there is an entrance hallway, cloakroom, sitting room, conservatory, dining area and the house was extended to provide a kitchen/breakfast room, utility room and downstairs shower room. On the first floor there are three double bedrooms and a family bathroom. Outside to the rear there is a westerly facing and private garden and to the front there is a large driveway which provides parking for several vehicles to be parked in front of the single garage. . We have prepared a floor plan to show the room sizes and layout, some of the main features include:
Entrance Hallway
Main door to front, doors to cloakroom, sitting room, understairs storage cupboard and stairs rising to the first floor.
Cloakroom
W.C. and vanity unit with a window to the front aspect.
Sitting Room
A large and bright reception room with a doorway to the dining area and a door to the conservatory.
Dining Area
With ample space for dining furniture with doorway to the utility room.
Kitchen/Breakfast Room
Fitted with a range of eye level cabinets, base units and drawers with work surfaces over, inset sink and draining board, integrated dishwasher, single oven with four ring gas hob above and extractor hood over and space for a free standing fridge/freezer. There is a useful breakfast bar and a door leading to the conservatory.
Utility Room
Forming part of the extension, an incredibly spacious utility room fitted with eye level cabinets and base units with work surfaces over with an inset sink and draining board. There is a Velux style window, hatch to loft/storage space. There are doors to the front of the property, to the single garage and to the side which gives access to the rear garden and door to the shower room.
Shower Room
Fitted with a W.C., wash hand basin, bidet, shower cubicle and a heated towel rail. Window to the rear aspect.
First Floor Landing
Doors to all first floor accommodation, hatch to loft space and airing cupboard housing the hot water cylinder.
Master Bedroom
A double bedroom with a built in double wardrobe and a window to the rear aspect.
Bedroom Two
A double bedroom with a window to the rear aspect.
Bedroom Three
A double bedroom with a built in cupboard and a window to the front aspect.
Family Bathroom
Fitted with a white suite comprising a P shaped panelled bath, wash hand bain and W.C. with modern tiled splash backs and a window to the rear aspect.
Garage
A single garage with an up and over door to the front a personal door to the rear leading to the utility room. Power and light connected.
Outside
To the rear of the property there is a private, large and westerly facing garden which is predominantly laid to lawn with a paved patio seating area and a pond to the foot of the garden. To the front of the property there is a large paved driveway which provides parking for several vehicles.
Banbury OX16 1XS
Click to enlarge
| Name | Location | Type | Distance |
|---|---|---|---|
